30 plans staircase 2 3d models found
Download or buy, then render or print from the shops or marketplaces.
3D Models below are suitable not only for printing but also for any
computer graphics like CG, VFX, Animation, or even CAD. You can print these 3d models on
your favorite 3d printer or render them with your preferred render engine.
Please note that the 3D model database is only a Search Engine. You should
visit the original websites. Most of the models can be easily imported and rendered
with Autodesk 3ds Max, Maya, Blender, C4D, and Sketchup. Check for online
3d model conversions tools for your file format.
3d_export
$7
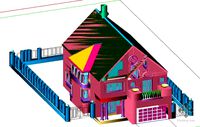
construction drawing of 211 single family villa in two storey villa
...ail, staircase detail, wall detail, cornice method, etc,<br>design functions include: suite, bathroom, family hall, balcony
blendswap
free

Wooden Staircase
...ge and cupboards on the reverse side. the goal was to be functional, making good use of space, while also aesthetically pleasing.
grabcad
free

Stainless steel railing. Example 2
...stainless steel railing. example 2
grabcad
planning of client selected railing for existing staircase set.
cg_trader
$40

multi-family building
...multi-family building cg trader multifamily housing includes cad plans plants, elevations and sections ), as well as 3d...
cg_trader
$40

Multi-family building x
...multi-family building x cg trader multifamily housing includes cad plans plants, elevations and sections ), as well as 3d...
cg_trader
$10

Contemporan house model
... a swimming pool, a small pond for fish or turtles, a terrace around the house.
for more details i invite you to view the project
cg_trader
$5
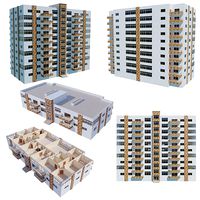
Residential Building with internal 2
...y street city building city street exterior house house exterior house inside inside house residential building residential house
cg_trader
$7

Urban House 1
...yout wood townhouse house architecture building home village town exterior exterior house house exterior village house wood house
grabcad
free

The Three Brothers
...these buildings are imaginary, i didn't work with architectural plans..everything was made up with the help of my imagination...
grabcad
free

MATRIX STAIR CASE in Mild Steel
... below this is luxury kitchen and large living room with all the 'man cave' needs.
that's the plan. '...ish'
cg_trader
$5

Skyscraper
...wall futuristic building futuristic building glass building glass wall modern building modern curtain office building wall panels
3dwarehouse
free

Titanic: The Grand Staircase
...this. this is based on many blueprints and deck plans and stuff like that. the full version can be...
3dwarehouse
free

Basement Floorplan
...th #bathroom #downstairs #dryer #floor #floorplan #gym #office #plan #room #staircase #stairs #theater #unexcavated #wall #washer
3dwarehouse
free

RMS TITANIC my version
...arisien restaurant a la carte dinnig 1 class 2 class 3 class pool kitchen d deck and b deck gymnasum meeting room 3class and room
3dwarehouse
free
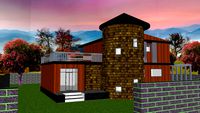
Modern Home Plan with 5 rooms
...low_house #4bhk #3bhk #2bhk #5bhk #carparking #2story_bungalow #2story #2story_house #scheme#panorma#panormic#background#flooring
3dwarehouse
free
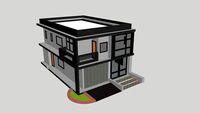
Sketchup 2 story home plan
...low_house #4bhk #3bhk #2bhk #5bhk #carparking #2story_bungalow #2story #2story_house #scheme#panorma#panormic#background#flooring
3dwarehouse
free
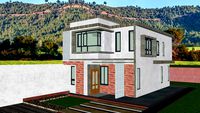
Modern 2 stories Home Plan with 4 rooms
...low_house #4bhk #3bhk #2bhk #5bhk #carparking #2story_bungalow #2story #2story_house #scheme#panorma#panormic#background#flooring
3dwarehouse
free

RMS TITANIC
...from 1912. this ship was done using the original plans found in google. every detail was taken from the...
3dwarehouse
free

House, Contemporary Design II
...contemporary #custom #fully_equiped_bathrooms #fully_equiped_kitchen #house #open_floor_plan #residential #roof_terrace #skylight
3dwarehouse
free

Skyscraper design 5 variant 2 (residential tri towers)
... residents and evacuate to the others a retail/parking podium with rooftop communal space and more underground parking structures
3dwarehouse
free

Beach Front Estate, by Alex Keegan
...rmal sized. finishing this house with a beautiful movie theater that can seat 20 guests. with a candy stand bar built in as well.
3dwarehouse
free

Heceta Head/Umpqua River Classic Lighthouse Redux 2020
...this model, heceta head, was rendered using historical architectural plans found on lighthouse research catalog https://archives.uslhs.org/ the model dimensions...
3dwarehouse
free

Modern house no. 2
...oncrete #modern_casa #modern_house #modernes_haus #modernism #modernist #semidetached #small_house #small_space #two_houses #wood
3dwarehouse
free

Modern house no. 2
...oncrete #modern_casa #modern_house #modernes_haus #modernism #modernist #semidetached #small_house #small_space #two_houses #wood
3dwarehouse
free

National September 11th Memorial on Ground Zero
...1 #911_memorial #greenwich_st #ground_zero #new_world_trade_center #september_11th_memorial #twin_towers #world_trade_center #wtc
3dwarehouse
free
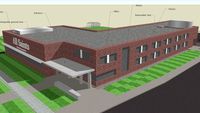
All Saints Catholic Elementary school
...updating this after i do a studies on the plans and numbers of components. please rate. ps, to see...
3dwarehouse
free

House
...urban_house #table #tile #tiled_roof #toilet #tree #triangle #triangular_window #wall #water_feature #white #window #wooden_table
3dwarehouse
free

FLW Benjamin Adelman Project 1955
...w was reduced so it could be flanked by mirrors as in the exhibition house. i also added skylights in the powder room and pantry.
3dwarehouse
free

Bristol City Museum and Art Gallery
...e public, so the detail of some of these structures, windows, etc, have been guessed and may be inaccurate]. #art_gallery #museum
3dwarehouse
free
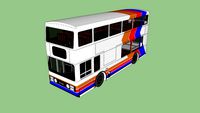
Leyland Titan (B15)
...s or florida in the usa, melbourne, australia and a couple went to new zealand. they also function as open-top sightseeing buses.
