80 plans basement 2 3d models found
Download or buy, then render or print from the shops or marketplaces.
3D Models below are suitable not only for printing but also for any
computer graphics like CG, VFX, Animation, or even CAD. You can print these 3d models on
your favorite 3d printer or render them with your preferred render engine.
Please note that the 3D model database is only a Search Engine. You should
visit the original websites. Most of the models can be easily imported and rendered
with Autodesk 3ds Max, Maya, Blender, C4D, and Sketchup. Check for online
3d model conversions tools for your file format.
3d_ocean
$45
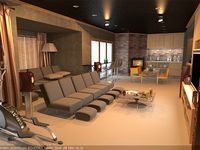
Interior / Basement
...basement design family interior
interior design for basement family room with 7 perspective views, 2 section views, 1 plan layout
3d_export
$7
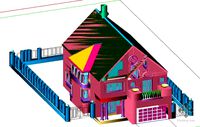
construction drawing of 211 single family villa in two storey villa
...ail, staircase detail, wall detail, cornice method, etc,<br>design functions include: suite, bathroom, family hall, balcony
thingiverse
free

Cycle Counter for Pumps - Arduino by mh2014
...the future, i plan to expand the capability of the device to log data and display it on a web page. thanks for your interest!
thingiverse
free

Custom 2x4 LED Ceiling Light Bracket/Holder by mendukt
... absorbing material in that extra 1mm space. its easy enough in the slicing to make it more or less clearance to your preference
thingiverse
free

Odroid H2+ Case by JISpal01
...ith the gpio pins - to leave the gpio side unscrewed. or maybe the sata side if you plan to frequent swap drives for some reason.
thingiverse
free

CONCEPTUAL DESIGN OF A SUSTAINABLE BUILDING SELF by Isarts3d
...ced by wind turbines and photovoltaics .
translate this text with google translator , s why some words can exit out of context.
thingiverse
free

The Communist Laser-Cut Dual Bookbinding Jig by electronrancher
... find lots of discussions on glues, cover options, to all sorts of techniques. search and enjoy your foray into home publishing!
cg_trader
free

Split Level House
... my files. house home building residential exterior exterior exterior house house exterior residential building residential house
cg_trader
free

Farmhouse
... upstairs. house home building residential exterior exterior exterior house house exterior residential building residential house
cg_trader
free

Castle Adventure
...full interior. many changes from floor plan. see floor plans elswhere. basement: games room, jail cells turned into guest...
cg_trader
free

Split Entry house
...ed so far. house home building residential exterior exterior exterior house house exterior residential building residential house
cg_trader
free

Small House
... will leave the rest for your imagination. the roof is on its own layer so turn it off to see inside. enjoy it and please rate :)
cg_trader
$20

Isometric Modern Office interior Floors plan low-poly
...d mini golf
all zones are filled with elements, game ready and low-poly
please feel free to check out my other models.
thank you!
cg_trader
free

Courtyard house 2322
...place one. house home building residential exterior exterior exterior house house exterior residential building residential house
cg_trader
free

Square Castle
...vray 3.00 this is another castle based on published plans it is 40' square, not including the garage, which...
cg_trader
free

Row House Flats
...r samll tenement town townhouse duplex apartment building exterior apartment building city building exterior house house exterior
cg_trader
free

Dutch Colonial House
...k house small suburban cornered netherland residential building exterior exterior house house exterior small house suburban house
cg_trader
free

Retro House
...ets throughout. park your 1959 chevy in the carport and spice it up with bushes out front. enjoy this bungalow and please rate :)
cg_trader
free
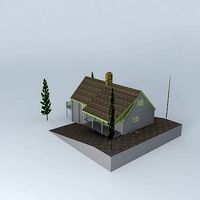
Mountain House 2
...n house log electra shanty shack bungalow shed portable building exterior house exterior house house exterior log cabin log house
cg_trader
free

Grandma's House
...ement small starter summer town two story residential building worn exterior exterior house house exterior small city small house
cg_trader
free

Split Level House
...ly house house neighborhood small house split level suburban house traditional house exterior house exterior house house exterior
cg_trader
free

Split Level
... small split suburban traditional cornered residential building exterior exterior house house exterior small house suburban house
grabcad
free

Seattle Space Needle, Sheetmetal puzzle, 3d puzzle, metalcraftdesign
...the #1 tourist attraction in the northwest. the unexpected plans to build a stork’s nest atop the needle were...
3dwarehouse
free

Basement Plan 2
...basement plan 2
3dwarehouse
basement plan
3dwarehouse
free

2012-11-13 - 808 Ray Avenue Basement Floor Plan 2
...2012-11-13 - 808 ray avenue basement floor plan 2
3dwarehouse
808 ray avenue basement floor plan
3dwarehouse
free

Floor Plan for Finished Basement
...floor plan for finished basement
3dwarehouse
floor plan for finished basement 5 point bath, 2 bedrooms, rec room.
3dwarehouse
free

MyBasement
...mybasement
3dwarehouse
2 basement in my plan.
3dwarehouse
free

2 bedroom basement
...edroom basement with living area. this is the 'before' model. i plan on converting the basement into an open bar/theater.
3dwarehouse
free

Basement Floorplan
...th #bathroom #downstairs #dryer #floor #floorplan #gym #office #plan #room #staircase #stairs #theater #unexcavated #wall #washer
3dwarehouse
free

House Plan
... #country #deck #door #dormer #floor #house #plan #porch #print #railing #schematic #stairs #style #two_floors #two_story #window
3dwarehouse
free

45'X56' FEET ELEVATION AND PLANNING
... 1- ground floor plan 2-first floor plan 3- terrace floor plan 4- boundry wall desing in 3d designed by- mohd obaid m-9557595280,
3dwarehouse
free

The house at 2 family
... existing home. one floor, basement plus attic. climatic zone - siberia. videos about this model: #architecture #house #structure
3dwarehouse
free

30'X120' FEET ELEVATION AT MORADABAD 244001
... ground floor plan 2-first floor plan 3- terrace floor plan designed by- mohd obaid m-9557595280, e-encivilassociate007@gmail.com
3dwarehouse
free

Split Level House
...s one large room. built-in bookshelf and tv recess in the livingroom. total square feet; appx. 2200. have floor plan in my files.
3dwarehouse
free

Courtyard house #2
...ll the window glass is the same size and square. makes it easy to replace one. #basement #courtyard_house #modular_house #walkthu
3dwarehouse
free

Farmhouse
...large country kitchen with dining area. under stairs is a closet or basement stairs. laundry is upstairs. #2story_house #walkthru
3dwarehouse
free

1921 Craftsman style house
...(plus basement) using a few photos and basic floor plans the basement remains relatively unfinished. *click on the circular...
3dwarehouse
free

Castle Adventure
...full interior. many changes from floor plan. see floor plans elswhere. basement: games room, jail cells turned into guest...
3dwarehouse
free

Small House
...ow #duplex #dwelling #fire_place #garage #house #kitchen #little_house #new_house #old_house #small_house #suburban_house #window
3dwarehouse
free

FL Victorian Splitlevel
...vray ready for detailed version with dimensions and floor plans in printed (.pdf) and autocad (.dwg ) please check...
3dwarehouse
free

American vernacular detached and duplex houses (urban/neotraditonal/TND)
...velopment #t3 #transect #zoning #form_based_code #basement #suburban #usa #united_states #canada #new_england #northeast #midwest
3dwarehouse
free

Square Castle
...castle 3dwarehouse this is another castle based on published plans it is 40' square, not including the garage, which...
3dwarehouse
free

4 Bedroom 1 Full 2 Half Bath Home with Daylight Basement
...alf_bath #half_bathroom #hall #house #kitchen #living_room #master_bathroom #master_bedroom #porch #unfinished_basement #upstairs
3dwarehouse
free

Redford Michigan Ranch
...2-1/2 car garage round out the property. #certainteed #chefs_kitchen #cottage #full_basement #garage #postwar #ranch #small_house
3dwarehouse
free

Sturdy Workbench Base
...my basement for my short stature, i grabbed the plans from some other models i had seen and buffed...
3dwarehouse
free

House
...e #cottage #bungalow #modern_house #tract_house #ranch_house #small_house #tiny_house #tiny_home #porch #kitchen #open_floor_plan
3dwarehouse
free

possible plans
...with plastic. a woodstove will be added to the basement with heat powered fans circulating air into the greenhouse...
3dwarehouse
free

House
...o a deck is also added to this model. full basement including walk out. about 7,500 sqaure feet. 4 1/2 bath. 5 bed, 3 car garage.
3dwarehouse
free

New England Colonial Mansion
...ketchup for most of the furniture. the first floor and second floor are furnished and the basement is partially furnished. enjoy.
3dwarehouse
free

Modern house no. 2
...oncrete #modern_casa #modern_house #modernes_haus #modernism #modernist #semidetached #small_house #small_space #two_houses #wood
3dwarehouse
free

Modern house no. 2
...oncrete #modern_casa #modern_house #modernes_haus #modernism #modernist #semidetached #small_house #small_space #two_houses #wood
3dwarehouse
free

My Future House
...r #floor #floors #fully #furnished #home #house #kitchen #living #modern #porch #port #roof #room #stoop #studio #window #windows
3dwarehouse
free
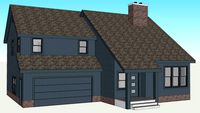
Cedar Contemporary house (1970s-1980s suburban)
...llustration. to keep things simple, interior detail work is limited to floors, walls, doorways, ceilings, stairwells, and stairs.
3dwarehouse
free

Dutch Colonial House
...#duch_colonial #dutch #dutch_colonial_house #family_home #family_house #garage #gardens #hamernhank #house #small_house #suburban
3dwarehouse
free

Tovrea Castle in Phoenix, Arizona,USA
...designated as one of the phoenix points of pride. plans were to fully open the site to the public...
3dwarehouse
free

North American ranch house (suburban)
...mily #subdivision #suburban #suburbia #suburbs #zoning #ranch #1980s #1990s #2000s #exurban #rural #residence #dwelling #basement
3dwarehouse
free

Cedar Contemporary ranch house (1970s-1980s suburban)
...llustration. to keep things simple, interior detail work is limited to floors, walls, doorways, ceilings, stairwells, and stairs.
3dwarehouse
free

Cedar Contemporary house (1970s-1980s suburban)
...llustration. to keep things simple, interior detail work is limited to floors, walls, doorways, ceilings, stairwells, and stairs.
3dwarehouse
free

Craftsman Revival ranch house
...onal and form/transect/tnd zoning graphics collection for realistic four-sided models of everyday north american style buildings.
3dwarehouse
free

Mountain House 2
... necessary. as someone once said 'i'll be back!' so, until then, have fun. bob #cabin #loft_forest_house #stone_house
3dwarehouse
free

Cedar Contemporary ranch house (1970s-1980s suburban)
...llustration. to keep things simple, interior detail work is limited to floors, walls, doorways, ceilings, stairwells, and stairs.
3dwarehouse
free

Cabin Home Plan Number 76012
...#blueprints #cabin_log_home_plans #home #house #interior_design #lake_house #log_cabin #log_home_blueprints #log_home_designs #secluded_cabin_floor_plans ...
3dwarehouse
free

Tudor Revival ranch house (suburban)
...heast #single_family #subdivision #suburban #suburbia #suburbs #zoning #ranch #1970s #1980s #1990s #residence #dwelling #basement
3dwarehouse
free

Kingkey Finance Center Plaza
...n allusion to a fountain that connotes the wealth and prosperity springing forth from the economic success zone that is shenzhen.
3dwarehouse
free

Urban Home
...and a whopping 4 bedrooms! 2 bathrooms! somewhat remodeled plans from the original 1909 plan because then each apartment...
3dwarehouse
free

Heritage - Apartment Tower
...m #park #podium #posh #powai #ramp #rich #roman #rome #terrain #tower #town #township #trees #vehicles #water #waterbody #windows
3dwarehouse
free

New American and American vernacular ranch houses / patio homes
...onal and form/transect/tnd zoning graphics collection for realistic four-sided models of everyday north american style buildings.
3dwarehouse
free

Cape Cod house
...me #site_built #lap_siding #clapboard this model is meant for form-based zoning code illustration. interior detail work is basic.
3dwarehouse
free

Ranch house (1950s-1960s suburban)
...not quite modern ranch / rambler house, based on plans from a prominent but long-gone kit home builder in...
3dwarehouse
free
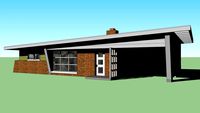
Retro House
...ng #family_home #family_house #house #kit_home #retro #retro_house #small_house #stove #suburban_house #suburbia #unique #vintage
3dwarehouse
free

Craftsman Revival / bungalow house (urban/neotraditional/TND)
...old_house #residence #single_family #suburban #infill #tnd #urban #small_house #transect #zoning #corner #corner_lot #corner_side
3dwarehouse
free

Contemporary Cape Cod / Ranch house (suburban)
...me #residence #maison #building #single_family #subdivision #suburban #suburbia #suburbs #urban #exurban #zoning #attached_garage
3dwarehouse
free
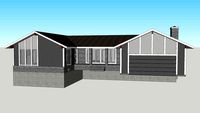
Contemporary ranch house (1960s-1970s suburban)
...llustration. to keep things simple, interior detail work is limited to floors, walls, doorways, ceilings, stairwells, and stairs.
3dwarehouse
free

House
...of houses like this one here. now, the floor plans bedroom count, features and colors vary. there are so...
3dwarehouse
free

House
...of houses like this one here. now, the floor plans bedroom count, features and colors vary. there are so...
3dwarehouse
free

Suburban House
...ouse #real #real_estate #recreation #relax #relaxing #residential #spacious #surburban #surburbs #town #vaulted_ceilings #wealthy
3dwarehouse
free

Hybrid Suburban House - Furnished
...ouse #real #real_estate #recreation #relax #relaxing #residential #spacious #surburban #surburbs #town #vaulted_ceilings #wealthy
3dwarehouse
free

Split Level
...ture #colonial_house #family_home #family_house #house #neighborhood #small_house #split_level #suburban_house #traditional_house
3dwarehouse
free

Buffalo-style two-flat house reimagined (urban / TND)
...n. to keep things simple, interior detail work is limited to floors, walls, doorways, ceilings, stairwells, and stairs. go bills.
3dwarehouse
free

A York without Stonebow House - St Saviourgate Square
...this is a pipe dream and as of 2016, plans have been put forward towards the 'renovation' of the...
