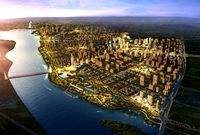16 planning architectual 3d models found
Download or buy, then render or print from the shops or marketplaces.
3D Models below are suitable not only for printing but also for any
computer graphics like CG, VFX, Animation, or even CAD. You can print these 3d models on
your favorite 3d printer or render them with your preferred render engine.
Please note that the 3D model database is only a Search Engine. You should
visit the original websites. Most of the models can be easily imported and rendered
with Autodesk 3ds Max, Maya, Blender, C4D, and Sketchup. Check for online
3d model conversions tools for your file format.
3d_export
$300

City Planning 012 3D Model
...frank loyd wright architecture building house exhibition landmark historical architectual monument library architectural exterior public city planning 012 3d...
blendswap
free

Trim Profiles, Curves
...out what is what, this can be turned off in the object panel, under visibility.latest change on 2013/12/08, 02:15:33updated files
cg_trader
free

Dursley House
...edwardian residential building exterior city london exterior house harry potter house exterior london city small city small house
3dwarehouse
free

House - Architectual Plan - Update 3
... architectual plan for a a house - update 3 added garden on final house and small changes #architect #building #house #ivicgaming
3dwarehouse
free

Floor plan
...floor plan
3dwarehouse
it's an architectual floor plan for a house.
3dwarehouse
free

eli and sofia house
...eli and sofia house
3dwarehouse
architectual plan #in_and_out_plan
3dwarehouse
free

Plans Storage Unit
...architectual #cabinet #construction_documents #document #drafting #drawings #plans #plotter #rolling_storage #tube_storage #tubes
3dwarehouse
free

HOUSE PLAN
... with this! #2d #apartment #architectual #beautiful #blueprints #buliding #cool #house #house_plan #model #plan #project #weekend
3dwarehouse
free

HOUSE PLAN
... with this! #2d #apartment #architectual #beautiful #blueprints #buliding #cool #house #house_plan #model #plan #project #weekend
3dwarehouse
free

MCGaming HQ
...our futur mcgaming hq check out our website for details about us www.ivicgaming.co.uk #iviasteroportal #masteroassassin #mcgaming
3dwarehouse
free

Hearst Tower Charlotte
...odel is as close as i could get without architectual plans #charlotte #cool #hearst #hearst_tower #nc #north_carolina #skyscraper
3dwarehouse
free

SMALL HOUSE INTERIER
...urements!!! #2d #apartment #architectual #beautiful #blueprints #buliding #cool #house #house_plan #model #plan #project #weekend
3dwarehouse
free

Simple 8 place dinning table.
...e and chairs. black and white so it renders in architectual plans #8_places #architectual_plans #chairs #dinning_table #furniture
3dwarehouse
free

Abandoned crafting house
...#flourescent #holed #house #light_switches #lighting #lightup_table #odor #old #planks #planningtable #restricted #roomy #sawdust #stained_floors #table #walls...
3dwarehouse
free

Dream Country Estate House
... many other things to explore.. please note: this is a very large model which in turn means it is a very large file to download..
3dwarehouse
free

203,000 sq ft Walmart Supercenter Template
...el and then re-orient the signage. #architecture #big #box #retail #store #super_center #supercenter #template #wal_mart #walmart
