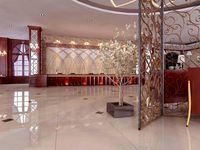8 office lobby reception 2 3d models found
Download or buy, then render or print from the shops or marketplaces.
3D Models below are suitable not only for printing but also for any
computer graphics like CG, VFX, Animation, or even CAD. You can print these 3d models on
your favorite 3d printer or render them with your preferred render engine.
Please note that the 3D model database is only a Search Engine. You should
visit the original websites. Most of the models can be easily imported and rendered
with Autodesk 3ds Max, Maya, Blender, C4D, and Sketchup. Check for online
3d model conversions tools for your file format.
3d_export
$10

RECEPTION DESK 2 3D Model
...reception desk 2 3d model 3dexport reception desk office lobby waiting area reception desk 2 3d model corbu...
3d_export
$40

Lobby 2 3D Model
...interior lobby space reception entrance canopy revolving door corporate office scene waiting area 3d architecture ceiling glazing lobby 2...
cg_trader
$15

Reception Desk
...renderer with arch and design materials. desk table reception office lobby tiered tier 2 wood metal interior architecture window...
cg_trader
$3

reception
...deco chair table architecture houseware realistic lobby decor hall office interior...
cg_trader
$79

Lobby 2
...textured & detailed design that allows for close-up renders. office building lobby company public open space business reception elevator...
cg_trader
$20

Isometric Modern Office interior Floors plan low-poly
...0 - basement with storage and systems 1 - lobby with reception and waiting zone 2 - office floor...
cg_trader
$15

Waiting chair
...interior seating lobby furniture airport hospital wait seat commercial office public station reception interior office airport interior airport seating...
3dwarehouse
free

MARSH HOUSE - LOW RISE RESIDENTIAL
...along with back porch higher level encompasses lounge area, officestudy space, kitchen, patio dining area in one open layout...
