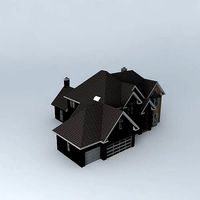16 loft detached 3d models found
Download or buy, then render or print from the shops or marketplaces.
3D Models below are suitable not only for printing but also for any
computer graphics like CG, VFX, Animation, or even CAD. You can print these 3d models on
your favorite 3d printer or render them with your preferred render engine.
Please note that the 3D model database is only a Search Engine. You should
visit the original websites. Most of the models can be easily imported and rendered
with Autodesk 3ds Max, Maya, Blender, C4D, and Sketchup. Check for online
3d model conversions tools for your file format.
thingiverse
free

Octopus Tape Dispenser by seelanrohan
...tape. the model is a simple model, consisting of loft, circular patterns, extrudes, sweeps, and...
grabcad
free

Rustic House
...this modern rustic house combines the coziness of a loft and a gabled roof with the modern appearing glass...
cg_trader
free

Grey House
...bedrooms and 2 bathrooms as well as a bonus loft each bedroom has a walk in closet. a deck...
grabcad
free

WT-Quadcop
...- southern hemisphere the quad was designed around a loftd hollow shell - light weight and quick to print....
3dwarehouse
free

4 door Detached Garage
...4 door detached garage with loft #4_door #detached #garage #loft ...
3dwarehouse
free

House with Loft Conversion
...house with loft conversion 3dwarehouse semi-detached house with loft conversion. beverley, near hull #dmgc #dormer...
3dwarehouse
free

Detached Garage
...great workshop. #barn #country #detached #farm #farmhouse #field #garage #loft #old #ruined #ruins #rustic #shack #shanty #shed #studio...
3dwarehouse
free

Strawbale construction. House 2.0
...this 1 1/2 story model is one bedroom. the loft area could be converted easily into a second bedroom....
3dwarehouse
free

6 bedroomed 4 story detached home
...bed with bunk beds,6th bed ,bathroom 2 -4th floor: attic/loft balcony garden: walled and landscaped to 2 levels with...
3dwarehouse
free

Modern Yurt
...floor area of 710 sf plus 230 sf of loft area for sleeping. a single interior room houses a...
3dwarehouse
free

Northstream Homes Floor Plan 1
...#detached_garage #door #driveway #front_yard #garage #home #house #landscape #landscaping #loft #new_house #plant #plants #roof #tree...
3dwarehouse
free

Stage Lift
...design due to materials. notably i used two 8' loft blocks one on each guide rail and with its...
3dwarehouse
free

Neotraditional ranch house
.../ den, laundry room • garage: 2 car with loft recessed front load • four-sided / 360º design •...
3dwarehouse
free

Roof Space As Living Space
...out the interior, but the 3rd level is open loft space- the master br, the first level is great...
3dwarehouse
free

New American / Contemporary Farmhouse style house
...• garage: attached, front entry, street entry, 2 car, loft • four-sided / 360º design • setting: suburban •...
3dwarehouse
free

Bungalow
...a house, normally detached, that may contain a small loft it is either single-storey or has a second storey...
