38 living plan perspective 3d models found
Download or buy, then render or print from the shops or marketplaces.
3D Models below are suitable not only for printing but also for any
computer graphics like CG, VFX, Animation, or even CAD. You can print these 3d models on
your favorite 3d printer or render them with your preferred render engine.
Please note that the 3D model database is only a Search Engine. You should
visit the original websites. Most of the models can be easily imported and rendered
with Autodesk 3ds Max, Maya, Blender, C4D, and Sketchup. Check for online
3d model conversions tools for your file format.
3d_ocean
$50

Interior / Living
...design for living room with 5 perspective views, 1 plan ...
3d_ocean
$40
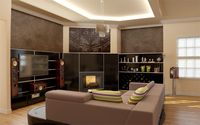
Interior / Living
...design for living room with 8 perspective views, 2 plan ...
3d_ocean
$40
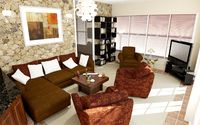
Interior / Living
...for living room with 5 views perspective views, 1 plan ...
3d_ocean
$50
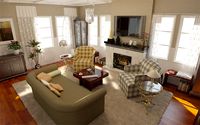
Interior / Living
...room with 5 perspective views, 3 section view, 1 plan ...
3d_ocean
$40
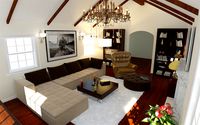
Interior / Living
...room with 4 perspective views, 4 section views, 1 plan ...
3d_ocean
$50
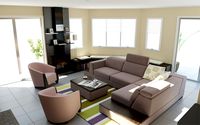
Interior / Sunroom
...interior / sunroom 3docean design interior living sunroom interior design for sunroom with 6 perspective views,...
thingiverse
free

Portable Solar Dial by fjkraan
...as a special on "school subjects in midieval perspective". the drawing is from j.a.f. de rijk. https://www.bulkboek.nl/
thingiverse
free

Hero and Villain, tech hand by tuckeror
...ther two positions.
i have created a smaller version to fit the right-front corner and the back-center.
a m3-.50 nut is required.
cg_trader
$10

Compact House Concept | 3D
...• services • kitchen • staircase first floor: • living room • staircase second: • bedroom • bathroom •...
cg_trader
$35

villa-Modern duplex villa 3D
...a model of 200 meters four dreams bathroom wc living room parking kitchen warehouse yard swimming pool files: plan...
grabcad
free

4,500 sq. ft. (500 sq. yard) House Plan
...build. ground floor: 2x lawns, 3x parking spaces, 1x living room, 1x drawing & dining room, 1x kitchen (dry),...
grabcad
free

Wooden Table
...lounge area, bistro, lodging and eatery. link below <a href="https://rngfurnitures.com/shop/wood-dining-table-for-livingroom-set//"> wooden...
cg_trader
$45

Casa-villaModern
...a model of 200 meters four dreams bathroom wc living room parking kitchen warehouse yard swimming pool files: plan...
cg_trader
$40

Casa-villaModern
...a model of 200 meters four dreams bathroom wc living room parking kitchen warehouse yard swimming pool files: plan...
cg_trader
$40

villa-Modern duplex villa
...a model of 250 meters four dreams bathroom wc living room parking kitchen warehouse yard swimming pool files: plan...
cg_trader
$35

Casa-villaModern
...a model of 200 meters four dreams bathroom wc living room parking kitchen warehouse yard swimming pool files: plan...
cg_trader
$34

Casa-villaModern
...a model of 200 meters four dreams bathroom wc living room parking kitchen warehouse yard swimming pool files: plan...
cg_trader
$65

villa-Modern duplex villa -Modern house
...a model of 250 meters four dreams bathroom wc living room parking kitchen warehouse yard swimming pool files: plan...
cg_trader
$47

villa-Modern duplex villa 3D model
...a model of 250 meters four dreams bathroom wc living room parking kitchen warehouse yard swimming pool files: plan...
cg_trader
$43
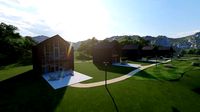
Casa-villaModern
...a model of 200 meters four dreams bathroom wc living room parking kitchen warehouse yard swimming pool files: plan...
cg_trader
$38

villa-Modern duplex villa 3D model
...a model of 250 meters four dreams bathroom wc living room parking kitchen warehouse yard swimming pool files: plan...
cg_trader
$38

Modern duplex villa-Casa-villaModern
...a model of 200 meters four dreams bathroom wc living room parking kitchen warehouse yard swimming pool files: plan...
cg_trader
$35

villa-Modern duplex villa 3D model
...a model of 200 meters four dreams bathroom wc living room parking kitchen warehouse yard swimming pool files: plan...
cg_trader
$33

villa-Modern duplex villa 3D model
...a model of 250 meters four dreams bathroom wc living room parking kitchen warehouse yard swimming pool files: plan...
cg_trader
$30

villa-Modern duplex villa 3D model
...a model of 200 meters four dreams bathroom wc living room parking kitchen warehouse yard swimming pool files: plan...
cg_trader
$22

villa-Modern villa 3D model
...a model of 250 meters four dreams bathroom wc living room parking kitchen warehouse yard swimming pool files: plan...
cg_trader
$64

villa-Modern duplex villa -Modern house
...a model of 250 meters four dreams bathroom wc living room parking kitchen warehouse yard swimming pool files: plan...
cg_trader
$99

project villa-Modern duplex villa 3D model
...a model of 200 meters four dreams bathroom wc living room parking kitchen warehouse yard swimming pool files: plan...
cg_trader
$7

Fashion Ring | 3D
...ilver gem chrome diamond ring gold ring technology diamond jewellery wedding necklace engagement rings diamond ring gold necklace
3dwarehouse
free

Inexpensive Living Unit
...level has been turned off to view the floor plan and furniture in a top perspective view. when you...
3dwarehouse
free

The Universities Tract Plan 1: The Anteaters
...home coded the 'anteater', with 1500 square feet of living space with 3 bedrooms and 2 1/2 baths. this...
3dwarehouse
free

Contemporary Single Story Home Plan 3 (read below)
...#ge #google #granite #home #house #kitchenaid #kohler #laminate #lightning #livingroom #marble #moulding #new_home #quartz #recessed #roof #sfr #sketchup #tile...
3dwarehouse
free

Mt Riverview Residence
...view while allowing as much northern sun to enter living spaces. this has resulted in excellent energy efficiency. for...
3dwarehouse
free

Plan 2 of the Contemporary Home Series
...bigger than plan 1, with 1440 square feet of living space featuring 3 bedroom, 2 baths with a two-car...
3dwarehouse
free
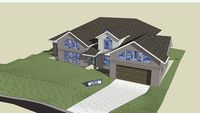
Blue Mountains - Residence - Blaxland
...layout provides a growing family with opportunities for indoor-outdoor living all year 'round. although situated in a bushfire prone...
3dwarehouse
free

Final Model of Single-Story Home Plans (Please read details below)
...ft. high ceilings in the master suite and the living room, dining room ceiling is 13+ feet high with...
3dwarehouse
free

designyourdwelling2008 HORIZONS
...concrete volume frames the landscape for the upper public living area. tapered interior walls heighten the perspective experience of...
3dwarehouse
free

PinG St. Carnival
...de is the viewing tower..the open area on the left side is for riding bicycles and flying kites.. #carnival #philippines #ping_st
