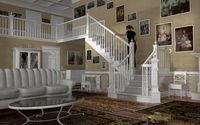12 light floor windows oriental 3d models found
Download or buy, then render or print from the shops or marketplaces.
3D Models below are suitable not only for printing but also for any
computer graphics like CG, VFX, Animation, or even CAD. You can print these 3d models on
your favorite 3d printer or render them with your preferred render engine.
Please note that the 3D model database is only a Search Engine. You should
visit the original websites. Most of the models can be easily imported and rendered
with Autodesk 3ds Max, Maya, Blender, C4D, and Sketchup. Check for online
3d model conversions tools for your file format.
thingiverse
free

TEST FILES -Leyland Atlantean by Stretch57
...to roof, grill texture added to engine vents, tail light lenses extruded for easier painting...i think that's it. update...
renderosity
$11

DW_Home Space 2
...main room, metals, ottoman, picture frames, pillows and shelf underlightlt;br /> 1 render setting<br /> <br /> props included:<br...
renderosity
$20

The Great Room
...20 camera poses<br /> <br /> 20 matching posing light, so you can see what you are doing.<br />...
thingiverse
free

Winged Victory of Samothrace by CosmoWenman
...it somewhere else.) the model has been only very lighty re-sculpted with meshmixer to fix the very top edges...
3dwarehouse
free

Owens Castle Keep
...skylight and glass bottom pool make it so that light comes through the middle of the castle when the...
3dwarehouse
free

House exterior by Hai Bo Gao 2019 02 01
...large floor to ceiling windows to provide sufficient natural lightng withing the house. visible steel reinforcements on the back...
3dwarehouse
free

NREL Science and Technology Facility
...#cd_waste_management #commissioning #connection_to_outdoors #daylighting #department_of_energy #design_charrette #doe #droughttolerant_landscaping #durability #efficient_lightng #energy_efficient #glazing #green_framework #hvac #indigenous_vegetation #indoor_air_quality_monitoring #integrated_team #local_materials #lowemitting_materials...
3dwarehouse
free

505 Early Street
...grade concrete. the exterior walls are made of a lightcolor, rusticated brick veneer with stone corners. the roof material...
3dwarehouse
free

602 North Ash Street
...each side of the front door has four thin light on the upper section. the front gable has triangular...
3dwarehouse
free

Traditional glassed façade Building in “La Marina” Avenue - La Coruña
...dwelling per floor with interconnecting rooms, where ventilation and lightng is done through the facades and interior courtyard located...
3dwarehouse
free

Traditional glassed façade Building in “La Marina” Avenue - La Coruña
...dwelling per floor with interconnecting rooms, where ventilation and lightng is done through the facades and interior courtyard located...
3dwarehouse
free

2005 This Old House project – Cambrige, MA – Modern Style
...built-in gallery. most flooring in the models are a light wood pattern. this was also used for outside upstairs...
