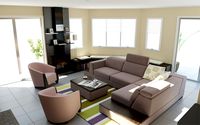5 layout sunroom 3d models found
Download or buy, then render or print from the shops or marketplaces.
3D Models below are suitable not only for printing but also for any
computer graphics like CG, VFX, Animation, or even CAD. You can print these 3d models on
your favorite 3d printer or render them with your preferred render engine.
Please note that the 3D model database is only a Search Engine. You should
visit the original websites. Most of the models can be easily imported and rendered
with Autodesk 3ds Max, Maya, Blender, C4D, and Sketchup. Check for online
3d model conversions tools for your file format.
3d_ocean
$50

Interior / Sunroom
...with 6 perspective views, 2 section views, 1 plan layout ...
3dwarehouse
free

CC LLC -1000 OXMOOR
...cc llc -1000 oxmoor 3dwarehouse basic layout of house and deck with newly attached sunroom &...
3dwarehouse
free

Renovation Concept
...renovation concept 3dwarehouse new layout of kitchen and dinning room, new siding, entry, open...
3dwarehouse
free

Shingle Cottage
...3dwarehouse exterior only. the interior has only rough room layout. feel free to have fun and put your own...
3dwarehouse
free

Dynamic Sunroom Window Component
...quite minimal to allow it to export cleanly to layout or other 2d formats without an excess of lines....
