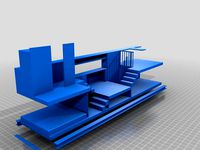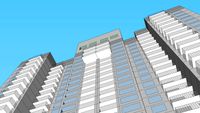13 idea floorplan 3d models found
Download or buy, then render or print from the shops or marketplaces.
3D Models below are suitable not only for printing but also for any
computer graphics like CG, VFX, Animation, or even CAD. You can print these 3d models on
your favorite 3d printer or render them with your preferred render engine.
Please note that the 3D model database is only a Search Engine. You should
visit the original websites. Most of the models can be easily imported and rendered
with Autodesk 3ds Max, Maya, Blender, C4D, and Sketchup. Check for online
3d model conversions tools for your file format.
thingiverse
free

Tiny House Floorplan 1 by Rinarot
...i ascertain roof dimensions and final height. working on idea to lower floor 6 inches between steel joists so...
grabcad
free

Tiny-House Floorplan Ideas 2016-2017
...a 3d object. very confusing, but i had one hour.
(from what i could tell they did not want me to just make top/front/side views)
cg_trader
$150

House Villa 3-Storey Revit Construction Project - All Drawings
...a small plot area. for this reason, the basic idea has been to create a flexible and useful space....
3dwarehouse
free

Makerspace Urbana - Idea 1
...a mockup of the possible expansion for makerspace urbana. #floorplan ...
3dwarehouse
free

Toyota Hiace Campervan Floorplan
...floorplan for the toyota hiace campervan. hope you gain idea and inspiration from my model. feel free to contact...
3dwarehouse
free

Patches 3
...3 3dwarehouse this is a floorplan to demo. dad's idea of increasing interior floorspace by decreasing entry porch space....
3dwarehouse
free

Lampyridae Modular Home Concept
...concept home for myself. this was an initial floorplan idea - never...
3dwarehouse
free

1750 sqft house
...1750 sqft house 3dwarehouse playing around with the idea of designing a house, roughly done in sketchup to...
3dwarehouse
free

24-28 pass bus rv conversion
...shower (wet bath) fridge, stove oven, sink, sleeps 4+ idea for foldable bed over drivers seat. 19-20 feet usable...
3dwarehouse
free

Triple Story Farmhouse (Shout out to Chucky)
...trouble modeling the house as i tried searching for idea on the general design. this house is mostly furnished,...
3dwarehouse
free

Future Home
...an environmentally sustainable, luxurious concept house. i got the idea for this design spring 2011 and started drawing next...
3dwarehouse
free

LAVIE Flats
...exposed entirely made in scratch, used real pictures for idea and followed like blueprint same as i do to...
3dwarehouse
free

2-Level House with Carport
...another about like it though, so i had an idea of how it's made. it has 3 bedrooms, 1...
