35 house soffit 3d models found
Download or buy, then render or print from the shops or marketplaces.
3D Models below are suitable not only for printing but also for any
computer graphics like CG, VFX, Animation, or even CAD. You can print these 3d models on
your favorite 3d printer or render them with your preferred render engine.
Please note that the 3D model database is only a Search Engine. You should
visit the original websites. Most of the models can be easily imported and rendered
with Autodesk 3ds Max, Maya, Blender, C4D, and Sketchup. Check for online
3d model conversions tools for your file format.
thingiverse
free

Round Soffit Vent by jetpad
...eave of a house. the soffit screens on my house were rusting through and birds were building nests in...
thingiverse
free

Christmas Light Soffit Clip by FirstKlund
...christmas light soffit clip by firstklund thingiverse my house has no gutters and soffit trim that has a...
thingiverse
free

Soffit Coax Clip by omarMakesThings
...hide the coax rg6 under the eaves of my house so i made this clip... the cable diameter should...
thingiverse
free

Soffit Drain Flange for 1/2 Schd 40 PVC Pipe by CPTDangerCat
...a line from a portable a/c unit out my house#39;s soffit. mounts directly to 1/2" schedule 40 pvc pipe,...
thingiverse
free

Modified Soffit V-Channel Connector by gawzilla
...the v channel a bit too low on my house going to be working on modifying the...
thingiverse
free
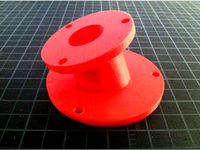
Security Camera Mount for angled soffit, rake soffit, or eaves by Plastic_Innovations
...od, the 6mm mounting holes are 28mm from center. house side of mount is 90mm od, the 6mm mounting...
thingiverse
free

Screen Customizer by jetpad
...example of some soffit vents i printed for my house i ended up printing a total of 97 of...
thingiverse
free
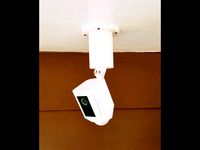
Ring Spotlight Camera Mount Extension
...cameras. some of the cameras i've installed around my house under my soffit needed to be lower to show...
thingiverse
free
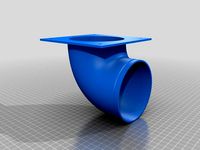
Vent adapter by blazer5154
...exits through the soffit in the back of my house horizontal dryer vents are hard to find and typically...
thingiverse
free
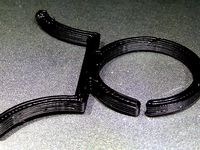
Festive Light Brackets by CaptainKirk
...easier to mount strings of festive lights on your house the first one installs in vented soffit panels. pinch...
thingiverse
free

Weather Station by ilikecake1
...for a complete assembly you will need to print:
base - qty: 1
fin - qty: 4
cap - qty: 1
cpu cover - qty: 1
sensor holder - qty: 1
thingiverse
free
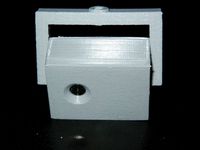
esp32-cam enclosure
...in 3 places to monitor the yard around the house // the enclosure was keep small and compact to...
cg_trader
$3

Soffit Vent
...also be used as a floor vent in a house ...
cg_trader
$9
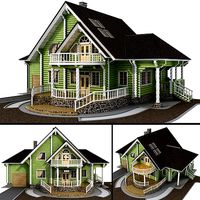
Log house - rounded log
...rounded log cg trader log house - rounded log soffit 3d model , formats include max, obj, fbx, stl,...
cg_trader
free

Hillside House
...master bedroom. dining has a ceiling medallion and lited soffit. there is a bomb shelter under the garage, compliments...
cg_trader
free

Omega House
...the garage has been lowered to grade level, the soffit has a material change and numerous tweeks here and...
cg_trader
free

Split
...style of house. (obviously) this is a 4 level house with a detailed elevator. turn off the lift via...
cg_trader
free
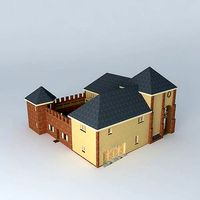
House
...cove meets the ceiling, tray ceiling in master with soffit liting, 9' ceilings in the 1st floor. the courtyard...
3dwarehouse
free

Rafter Tail Assembly
...3dwarehouse rafter tail assembly for over-roof on monop framed house 12 inch soffit. 9/12...
3dwarehouse
free

Whole House Fan
...the attic and out through the house attic / soffit vents. provides complete house ventilation greatly reducing cooling costs....
3dwarehouse
free

Surburban House 2
...it has a panneled accent wall. master bedroom has soffit ...
3dwarehouse
free

Traditional Home
...adding the shelving in the living room. #craftsman #home #house #porch...
3dwarehouse
free

House
...#new #niches #old #porch #posts #roof #shingles #siding #small #soffit #stairs #steps #stone #walkthrough...
3dwarehouse
free

Lock keepers House
...#plinth #pot #render #residential #river #roof #sash #shrub #sliding_sash #soffit #soldier_course #stone #tree...
3dwarehouse
free

2 New 2 Bedroom Bungalows
...#construction #domestic #door #drive #fascia #fence #flower #garage #garden #house #parking #pitched #porch #residential #roof_tiles #shrub #single #soffit #tree...
3dwarehouse
free

House TheTimberTaylor Channel YouTube
...#house #joist #nailer #plate #plywood #rafter #rim #roof #sill #soffit #stick_built #stud #thetimbertaylor #walls #window #wood...
3dwarehouse
free

New House - Two Storey
...fully finished with a 'deksmart' vinyl top, aluminum railing, soffit underneath, and vinyl-siding posts. the chain link fence texture...
3dwarehouse
free

Hillside House
...master bedroom. dining has a ceiling medallion and lited soffit. there is a bomb shelter under the garage, compliments...
3dwarehouse
free

Oscar Steffens house
...roofline to accommodate recessed transom lights below the roof’s soffit. the entrance was partially concealed at the side of...
3dwarehouse
free

Omega House
...the garage has been lowered to grade level, the soffit has a material change and numerous tweeks here and...
3dwarehouse
free

Framed House - fully detailed
...framing, joists, rafters, roofing, sheating, wood siding, brick veneer, soffit, doors and windows. roofing nailers are included because original...
3dwarehouse
free

Split Level 2
...ecouragement. i will make more models if i can. #4_level_house #elevator #interior #split_level...
3dwarehouse
free

Deck & Roof Combination
...worked on had originally been the roof for the house original rear porch. the footings for the original porch,...
3dwarehouse
free

L390
...l390 3dwarehouse application environment wet / damp / dry location approved....
3dwarehouse
free

1st model of 2013
...1st model of 2013 3dwarehouse this 5600 sq ft house has a 3 story entrance tower, 2 2-story wings,...
