164 framing basement 3d models found
Download or buy, then render or print from the shops or marketplaces.
3D Models below are suitable not only for printing but also for any
computer graphics like CG, VFX, Animation, or even CAD. You can print these 3d models on
your favorite 3d printer or render them with your preferred render engine.
Please note that the 3D model database is only a Search Engine. You should
visit the original websites. Most of the models can be easily imported and rendered
with Autodesk 3ds Max, Maya, Blender, C4D, and Sketchup. Check for online
3d model conversions tools for your file format.
Shown 1 of
2 pages
3d_export
$15

classic column porch entrance to the house entry group
...detail, residential, mansion, traditional, facade, buildings, facade, decor, plaster, framing mansion, villa, estate, cottage, arched, opening, columns, basement, stucco,...
thingiverse
free

Basement for Bestway Frame Pool by JiggyEyeJoe
...basement for bestway frame pool by jiggyeyejoe
thingiverse
basement for bestway frame pool
inner diameter 74,8mm
thingiverse
free
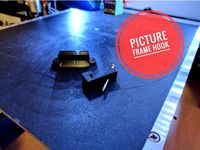
Picture Frame Hook by STIG_
...b-woofers that kept making some of my frames fall with the typical hardware you get at the store. this one now gets the job done!
thingiverse
free

LK NES to LK Fuga 68 by anderskvist
...itch in my basement and wanted to install a pir sensor in a lk fuga 68 frame, so needed this to install it - worked like a charm!
thingiverse
free

Toys Car Organizer by zulhafis88
...
toys car is model tomica or hot wheel.
no need screw or bolt too assemble.
item need to be print:
frame - 1 pcs
basement - 2 pcs
thingiverse
free
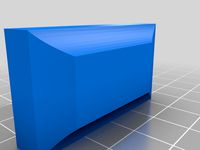
anti vibration foot for 4020 2040 extrusion
...ood and solid connection from frame to desk (or wherevery your printer is standing on) but significantly reducing the vibrations.
sketchfab
$12

Pirate Treasure Chest
...material for cycles) .obj, .fbc, .dae and .abc. - pirate treasure chest - buy royalty free 3d model by uc9000 (@uc9000) [2d53cb2]
thingiverse
free
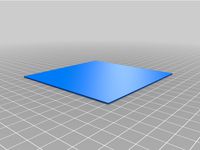
Cover for exposed door knob hole by skaizun
... left the basement side's hole uncovered, in case someone needed extra help in finding the door, should there be a blackout).
blendswap
free

McMansion
... garage doors are animated to open over frames 1-300.see a fly-through of my blender 3d mcmansion at https://youtu.be/cdm_t6b-ek4
thingiverse
free

Hanging Ceiling Fire-Alarm Mount Bracket by mcolestock
...crews from below. if you don't need the hex nut slot- just flip the bracket over and use the flat side up above the ceiling.
thingiverse
free
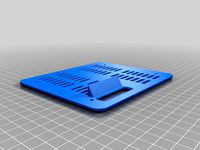
FlashForge Inventor Side Plate by revel8or
...nce - do you want the filament opening to be toward the front or the rear? it's just like transformers, only not.
good luck!
thingiverse
free

GEEETech i3B/C (METAL version): LCD Box by Luca_Benedetto
...e, remember that it take time to be created, designed and shared… so “maybe” you can use the “tip designed” button on my profile!
thingiverse
free

TFT70 V3.0 Case and Adapters. by Portzal
...ris from chris's basement has done a remix to let the led light through for the nob.https://www.thingiverse.com/thing:4587549
thingiverse
free

ENDER 2 OVERKILL
...k.com/groups/cncbuilddesign/permalink/2981640045182613
step file is also included for u to change things for your needs.
enjoy ;)
free3d
$49

Apartment with Garden
...ded)
sky map is not included.
the last 3 images are from default max mental ray renderings with standard materials as included.
thingiverse
free
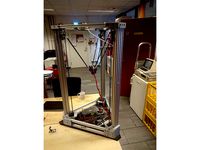
Monster Kossel v2 by goeland86
...here it meets the 2060. it works plenty well if you put 3 of them in place on a 1m length, one in the middle and one at each end.
renderosity
$13

Vintage Furniture : Swivel Mirror for Poser
...e them in another product or package.<br />
you may not give it away as a gift, or offer it for free downloading.</p>
renderosity
$13

Vintage Furniture : Swivel Mirror for DS
...e them in another product or package.<br />
you may not give it away as a gift, or offer it for free downloading.</p>
thingiverse
free

CONCEPTUAL DESIGN OF A SUSTAINABLE BUILDING SELF by Isarts3d
...ced by wind turbines and photovoltaics .
translate this text with google translator , s why some words can exit out of context.
thingiverse
free

Embedded OctoPi Mount - Rostock Max V2 by DodgeDerek
...y wiring a short section of extension cord to the external power plug and just using the small power block that came with the pi.
renderosity
$15

Parlour of Mystery
...on with the rooms walls.<br />
this product comes with highly detailed textures that will allow close up renders.</p>
thingiverse
free

Prusa MK3 x/y adapter kit for igus RJ4JP bearings by loskexos
...mk3s x carriage: added stl for a set of shims for mk3s with 4 different thickness to experiment (thickest worked best for me).
//
renderosity
$30
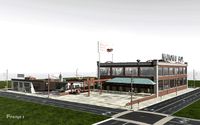
Movie Sets, City Block 09
...
<br />
may not be used in second life for any purpose.<br />
<br />
all content by dreamland models.</p>
thingiverse
free

JP-440 Custom RepRap by hpiz
...heaters, controller, fans, etc. you will also need the framing (bunch of 2020 aluminum) and hardware to assemble. printed...
grabcad
free

Shelf R3 for Basement Room
...f furniture.
frame is made of tubular steel (tibnor's form 220), finished with powder coating, plates are made of osb, 12mm.
cg_trader
$6

Picture Frames Pack1
...cor lobby architectural decoration interior art gallery interior room picture frame room decor room interior wall art wooden wall
cg_trader
free

Id. Uncle Joe Farkas Hall
...kylight cover. built in the 60s fashionable frame house tent roof id uncle visit community exterior exterior house house exterior
cg_trader
$25
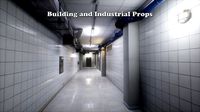
Building and Industrial Props unreal asset
...rs and roofs, frames, vents, industriall pipes, doors and electric wires come with a shader in which your can change their colors
cg_trader
$12

Sandpoint Sofa Long Chair
...ssembly required: no sandpoint living basement sofas lounge crafted polyester upholstery hardwood sofa furniture seat lounge sofa
grabcad
free

Table Saw Jig for Ship lap joints
...splay for batteries from a sam's club. secondly the melamine surface is very low friction so it slides easily on a table saw.
cg_trader
$20

Empty Pirate Treasure Chest
...usty safe gold pbr box various treasure medieval lock interior other empty wood box safe box treasure box treasure chest wood box
cg_trader
$12

Swanigan Square Arm Sofa with Reversible Cushions
...ng basement sofas lounge crafted wood foam polyester upholstery base stylish traditional design furniture lounge sofa sofa design
cg_trader
$11
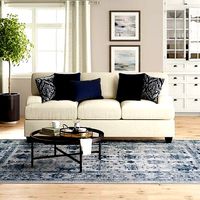
Sandpoint Recessed Arm Sofa with Reversible Cushions
...leg material: plastic
design: standard
weight capacity: 750 lb.
weight capacity: per cushion: 250 lb.
adult assembly required: no
grabcad
free

Dirt Force motorcycles DHX Moto 2.0
...dhx2-0-gas-tank-3dprinted-1
***update to alternative tank design
https://grabcad.com/library/dhx2-0-gas-tank-updated-aluminum-1
cg_trader
free

House
...ghborhood with many other houses like this one and with broad trees and a brick street. enjoy this small house and please rate :)
cg_trader
free

Timber Framed House
... included. house home building residential exterior exterior exterior house house exterior residential building residential house
cg_trader
free

Tract House
...house retro house small house starter house tiny house tract house traditional house exterior house exterior house house exterior
cg_trader
free

Tract House
...o small starter tiny tract traditional prefabric prefabricate layer exterior exterior house house exterior small house tiny house
grabcad
free

Custom 8,000 S.F. Residence for Don Lindsay (Teck Resources, President/CEO))
...design flaws, as well as numerous issues with the framing connections, material selections, exterior look/feel, poor window/door design and...
cg_trader
$80

RPG Poly Pack - Desert Village
...ntasy polygon antique old historic exterior historic exterior ancient city ancient egypt ancient rome desert environment old city
3dwarehouse
free

Basement Framing
...basement framing
3dwarehouse
frame basement #frame_basement
3dwarehouse
free

Foundation and Basement Frame Test
...foundation and basement frame test
3dwarehouse
foundation and basement frame test
3dwarehouse
free

basement framing model
...aming model
3dwarehouse
basement example of fire blocking and electrical spacing including drop ceiling #basement #fire_blocking
3dwarehouse
free

Framed Basement house 2
...framed basement house 2
3dwarehouse
rough framed basement with osb sheathing #basement #detail #detailed #house #osb #stud
3dwarehouse
free

Basement Framing w/ Bedroom Sheetrocked
...ing w/ bedroom sheetrocked
3dwarehouse
basement framing with the bedroom sheetrock hung. #2x4 #basement #cad #framing #sheetrock
3dwarehouse
free

Basement framing project
... electrical wiring in a basement in order to finish the basement ceiling with drywall. model will be updated as project proceeds.
3dwarehouse
free

Weird Basement Table - Actual Frame
...weird basement table - actual frame
3dwarehouse
the actual built version frame only
3dwarehouse
free

Weird Basement Table 2 - Frame only
...weird basement table 2 - frame only
3dwarehouse
frame
3dwarehouse
free

Weird Basement Table 2 - Frame only
...weird basement table 2 - frame only
3dwarehouse
frame only
3dwarehouse
free

Weird Basement Table 2 - frame and top
...weird basement table 2 - frame and top
3dwarehouse
frame and top
3dwarehouse
free

Weird Basement Table 2 - Frame and top
...weird basement table 2 - frame and top
3dwarehouse
frame and top
3dwarehouse
free

Basement Suite Framing
...hup modeler s mullen best viewed with a 3d connexion space navigator mouse #basement_suite_framing #floating_walls #house_framing
3dwarehouse
free

Two Story House with Basement Framing
...an on or off any of the building framing, to better understand the drawing. best viewed with a 3d connexion space navigator mouse
3dwarehouse
free

Two Story Daylight Basement House 50 Lower Floor Wall Framing
...sement house 50 lower floor wall framing
3dwarehouse
two story daylight basement house 50 lower floor wall framing for house #50
3dwarehouse
free

Two Story Daylight Basement House 50 Main Floor Wall Framing, Garage and Porch Formation
...rch formation
3dwarehouse
two story daylight basement house 50 main floor wall framing, garage and porch formation for house #50
3dwarehouse
free

My Basement
...my basement
3dwarehouse
my basement framed for possible finishing.
3dwarehouse
free

Basement remodel
...basement remodel
3dwarehouse
basement fully framed with new bathroom
3dwarehouse
free

My Basement Project
...will also show electrical runs, outlets, etc. #basement #finishing #framing ...
3dwarehouse
free

basement wall
...of basement wall with window cut out and rough framing done #basement #basement_window #drew...
3dwarehouse
free

basement cutaway
...basement cutaway 3dwarehouse framing ...
3dwarehouse
free

Marcus Basement Walls
...wall of the basement when it is framed out.. to get the full efect, super impose the marcus basement furniture drawing... #layout
3dwarehouse
free

Basement 1.0 - Bones
...sketchup. my basic interior unfinished basement with dimensions. includes framing surrounding winder staircase. #basement...
3dwarehouse
free

wall frame
...wall frame
3dwarehouse
wall frame 9'section for a basement with a 6' 9 ceiling
3dwarehouse
free

Small House
...guy who made the trusses and google for the framing #basement #frame #house...
3dwarehouse
free

Rice Basement West Wall
...rice basement west wall
3dwarehouse
framed with arches tv wall
3dwarehouse
free

Weird Basement Table - Hybrid FT
...weird basement table - hybrid ft
3dwarehouse
hybrid frame and top
3dwarehouse
free

Weird Basement Table - Hybrid FO
...weird basement table - hybrid fo
3dwarehouse
hybrid, frame only
3dwarehouse
free

Weird Basement Table 2 - Full
...weird basement table 2 - full
3dwarehouse
frame, top and surroundings
3dwarehouse
free

New House on Deerfield
...house on deerfield 3dwarehouse new house basement layout and framing ...
3dwarehouse
free

Storage Shelf Frame
...by 7' tall by 3' deep. using 2 x 4's and used 1/4 inch plywood for shelving. #basement #frame #garage #shelf #storage
3dwarehouse
free

Basement Layout 001
...basement layout 001
3dwarehouse
foundation with single dc frame component to illustrate a 178.5' width display as 178'.
3dwarehouse
free

Weston Window Set D - Single Frame, Closed (WHSRP)
...osed (whsrp)
3dwarehouse
this is for the weston resurrection project. this is the basement level windows. this window is closed.
3dwarehouse
free

Door with frame panels
...6'8' #angle #basement #bathroom #close #door #door_panel #exact #frame #google #kitchen #nice #open #panel #white #window
3dwarehouse
free

timber frame cottage
...eplace . open loft bedroom and open starway. full basement. #cottage #fireplace #loft #one_bedroom #open_floor_plan #timber_frame
3dwarehouse
free

Pilot frame house, Maliutyanka, Kyiv, Ukraine
...om. metal framework on the basement, osb edging with mineral (basalt) insulation. shinglas roof. #frame #kyiv_region #maliutyanka
3dwarehouse
free

Split Box Frame for Queen Bed with storage
...gh small stairwell. all parts can be purchased from your local home improvement store. #bed #box_frame #frame #queen #split #wood
3dwarehouse
free

Floor Framing 12 I Beam.skp (91 kb)
...beam.skp (91 kb) 3dwarehouse floor framing 12 i beam #basement #bathroom #bedroom #building #deck #dynamic #garage #joist #kitchen #landscape...
3dwarehouse
free

18x32 basement glass block window
...set into cedar 2x4 frame. #18x32_glass_block #basement_window #glass_block #replacement_basement_window #security_window_basement
3dwarehouse
free

Denver Brick Victorian House
...is stick framed. exterior model complete, no basement info. #brick_victorian_house #colorado #denver #house #residence #victorian
3dwarehouse
free

Timberframe Barn House
...e
design for a timer-framed barn-style home. 72 ft x 24 ft. two-story with included basement and garage. #barn_home #timberframe
3dwarehouse
free

garage
...se #construction #crash #fall #frame #garage #plane #race #rock #sheet #sketchy_physics #sketchyphysics #toad #toads #water #wood
3dwarehouse
free

Black Metal Futon Frame
...n. i will add another later with a mattress and possibly another with sitting and bed positions. #bed #couch #frame #futon #metal
3dwarehouse
free

Annibale Colombo Lorenzo TheaReady
... frame, covered with solid oak. designer: bruno rainaldi products of collection lorenzo #annibale #chair #colombo #lorenzo #table
3dwarehouse
free

08Jensen Lake House
...room. the great room has vaulted ceilings with timber framing and exposed beams that form a seamless transition to...
3dwarehouse
free

Stairs to first landing
...for him. #add #addon #banister #basement #carpentry #frame #framework #framing #landing #newell_post #on #railing #rise #run #stair #stairs #tread...
3dwarehouse
free

Tudor House
...#house #kit_home #old_house #porch #sears #sears_kit_home #small_house #stairs #town #town_house #trim #tudor #tudor_home #window
3dwarehouse
free

Lehmann Basement Inspection #2
...includes framing, electrical, plumbing, and h vac adjustments. all framing will be using treated 2 x 4's as the...
3dwarehouse
free

Single family villa
...and private garage. the 3d model frames and represents only the external volumes but is accompanied by a complete 2d cad project.
3dwarehouse
free

Interior Thermal Mass
...f 2' x 12' with at least r 19 insulation in the floor. #thermal_mass, #thermal_mass_wall, #brick_wall #sustainable_design
3dwarehouse
free

290 cilfton street
...nished in 1983 for ruby systems incorporated. in 2000 ruby systems moved out to the hudson & fisher building at 1515 lombard.
3dwarehouse
free

Anchor Builders Contractor Sign
...www.angieslist.com. #additions #anchor_builders_llc #and_windows #basements #bathrooms #custom_homes #decks #edina #framing #garages #general_contractor #golden_valley #home_builder #houses #kitchens #minneapolis #minnesota #minnetonka...
3dwarehouse
free

stairwell railing revision 1
... layer with dimensions. added mounting brackets for uprights. balusters to be 3/4 inch square tube, different from what is shown.
3dwarehouse
free

My House
...irst of august. you can follow my building @ www.homepage.mac.com/bencrawford. #cedar_shakes #metal_siding #miracle_truss #modern
3dwarehouse
free

Luxury single family villa
...d' mode. any particular need related to the use of my model in 'open' mode will be evaluated only by private request.
3dwarehouse
free

Lehmann Basement Inspection #1
...includes framing, electrical, plumbing, and h vac adjustments. all framing will be using treated 2 x 4's as the...
3dwarehouse
free

stairwell railing revision 1
... layer with dimensions. added mounting brackets for uprights. balusters to be 3/4 inch square tube, different from what is shown.
3dwarehouse
free

stairwell railing revision 1
... layer with dimensions. added mounting brackets for uprights. balusters to be 3/4 inch square tube, different from what is shown.
3dwarehouse
free

Residential Building
...el frames, parquet tiles. others: may be walked-thru in sketchup..enjoy! #apartment_building #residential #single_family_dwelling
3dwarehouse
free

Orosi Carnegie
...nguish the small library. it was placed on the national register of historic places in 1983. #carnegie #craftsman #library #orosi
3dwarehouse
free
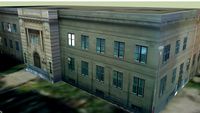
Calgary Courthouse No. 2
...ouse no. 2 is located in downtown calgary at 530 - seventh avenue, sw. #bison #calgary #court #court_house #courthouse #sandstone
3dwarehouse
free

possible plans
...ailer, and lots of interior space to work in over the winter, as well as space for other who wish to come and hang out for a bit.
3dwarehouse
free

Beach House 116.3
...me #garage #glass #google #home #house #party #patio #plan #private #public #roof #tafe #theatre #timber #unique #unusual #veneer
3dwarehouse
free

New urban neotraditional house
...#frame #site_built #lap_siding #clapboard #brick this model is meant for zoning code illustration. interior detail work is basic.
3dwarehouse
free

MTF-406
...#joinery #mcmichaels_timber_frames #shop_drawing #sip_panel #the_house_with_no_nails #timber_frame #timber_frame_floor_plan #timber_frame_home #timber_frame_plan #timber_framing ...
3dwarehouse
free

Quabbin Education Support Center
...ol #operations_and_maintenance #recycled_materials #simulation #stormwater_management #thermal_comfort #ventilation_effectiveness
3dwarehouse
free

designyourdwelling2008
...ours of darkness. welcome in the modern world! #architecture #design #designyourdwelling2008 #london #modern_world #san_francisco
3dwarehouse
free

New urban neotraditional house
...e_built #lap_siding #clapboard #brick this model is meant for form-based zoning code illustration. interior detail work is basic.
3dwarehouse
free

American vernacular cottage / small house
...ouse #home #residence #single_family #vernacular #cottage #porch • construction: #frame #site_built #lap_siding #clapboard #brick
3dwarehouse
free

Cincinnati-Style Italianate Slantback Rowhouses
...s up), and give me a mention or credit wherever it is used or published. #cincinnati #italianate #victorian #historicarchitecture
3dwarehouse
free

Cincinnati-Style Italianate Rowhouses
...s up), and give me a mention or credit wherever it is used or published. #cincinnati #italianate #victorian #historicarchitecture
3dwarehouse
free
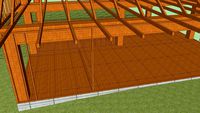
garden house
...any input anyone might give. #aquaponics #fish #framing #garden #heavy_beam_framing #house...
3dwarehouse
free

Craftsman revival ranch house
...me #site_built #board_and_batten #shingle #shake this model is meant for zoning code illustration. interior detail work is basic.
3dwarehouse
free

Colonial revival threeplex / townhouse
...p • construction: #frame #site_built #lap_siding this model is meant for zoning code illustration. interior detail work is basic.
3dwarehouse
free

Old Fashioned Popcorn Maker
...ashioned #popcorn #popcorn_cart #popcorn_machine #popcorn_maker #popcorn_popper #popper #theater #tray #treat #wheel #wheels #yum
3dwarehouse
free

Contemporary gabled ell house
...ion: #frame #site_built #stucco #vertical_siding this model is meant for zoning code illustration. interior detail work is basic.
3dwarehouse
free

Minimal traditional ranch house (1950s suburban)
... buildup. all exterior elevations are detailed. add your own appliances, cabinets, furnishings, basement bar, and lawn ornaments.
3dwarehouse
free

Cincinnati-Style Italianate Cottages
...s up), and give me a mention or credit wherever it is used or published. #cincinnati #italianate #victorian #historicarchitecture
3dwarehouse
free

Industrial contemporary ranch house
...onstruction: #frame #site_built #vertical_siding this model is meant for zoning code illustration. interior detail work is basic.
3dwarehouse
free

New urban neo-Colonial house
...lt #lap_siding #clapboard #shingle #shake #brick this model is meant for zoning code illustration. interior detail work is basic.
3dwarehouse
free

Split Level Home Frame With Underground Fallout Shelter
...evel-solarized-home #bunker #fallout_shelter #renewable_energy #sustainable_design #split_level_home #underground_fallout_shelter
