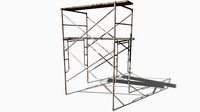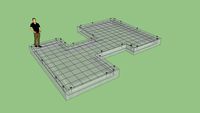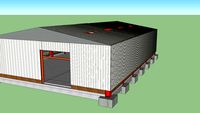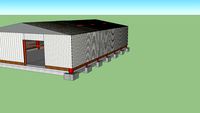373 foundation slabs 3d models found
Download or buy, then render or print from the shops or marketplaces.
3D Models below are suitable not only for printing but also for any
computer graphics like CG, VFX, Animation, or even CAD. You can print these 3d models on
your favorite 3d printer or render them with your preferred render engine.
Please note that the 3D model database is only a Search Engine. You should
visit the original websites. Most of the models can be easily imported and rendered
with Autodesk 3ds Max, Maya, Blender, C4D, and Sketchup. Check for online
3d model conversions tools for your file format.
Shown 1 of
4 pages
3d_export
$7

3-storey single family villa
...node detail, window detail, stair detail, structural design description, foundation layout plan, second floor beam, slab layout and column...
3d_export
$10

frame - awning hangar and ahb
...to the covered area. load-bearing trusses run from the foundation itself to the top of the roof, so there...
thingiverse
free

Animal Crossing Beginner House by UNINV3NT3D
...be exact. printing: the stl files are chimney, roof, foundationslab), front wall, back wall, inner wall and just the...
sketchfab
$150

4 bedroom villa
...elements include. structural reinforced slabs at points reguired for foundation stability. structural engineered framing systems for support. ie roof....
thingiverse
free

Simple Residence by tirelessirony
...1/8"-1' (1:96) scale. the house is simplified, its slab foundation exaggerated and is modeled without fixtures (toilets, showers, stoves,...
thingiverse
free

X5S Corner angle plate by superhelix
...dimensional stability and very flat surface make a great foundation to build on. i wanted to attach the x5s...
grabcad
free

SLAB FOUNDATION
...slab foundation
grabcad
181
grabcad
free

CONCRETE SLAB FOUNDATION FOR FOUR TANKS OF FIFTY FOUR CUBIC METERS EACH ONE
...ne
grabcad
losa de fundación para silos de 54m3 c/u.
concrete slab foundation for four tanks of fifty four cubic meters each one
grabcad
free

CONCRETE SLAB FOUNDATION FOR FOUR TANKS OF FIFTY FOUR CUBIC METERS EACH ONE
...ne
grabcad
losa de fundación para silos de 54m3 c/u.
concrete slab foundation for four tanks of fifty four cubic meters each one
cg_trader
$40

two-storey apartment house
...elements is made-walls, window and door openings, slabs, stairs, foundation house construction architectural walls window door slabs foundation engineering...
cg_trader
$3

Slab decor hole facture n1
...slab facade wall partition frame pattern concrete brick stone foundation decor decoration...
cg_trader
$80

House 200m2
...geometry of all walls, window and door openings, a foundation plate and all floor slabs, balconies, stairs, entrance groups....
cg_trader
$10

3d model of the house in autocad 2013 DWG | 3D
...gost and devided into such layers: first floor walls foundation jumper block 2pb-13-1-p jumper block 2pb-16-2-p jumper block 3pb-16-37-p...
cg_trader
$7

Panel stone slab line n2
...stone wall brick granite panel tile block slab bathroom foundation concrete clinker finishing facade architectural...
cg_trader
$2

3D Model Home
...centimeter basic home design modeling with terace garden with foundation modelling and windows,doors and terace modelling layers seperate with...
cg_trader
free

Underground fire water tank in Revit
...model revit render enscape cad sections free download raft foundation wall slab reinforcement architectural engineering water tank water tank...
grabcad
free

PV mounting structure
...driven directly into the ground or embedded in concrete. foundation mounts, such as concrete slabs or poured footings. this...
cg_trader
$11

Panel decorative cube square n3
...slab facade wall partition frame pattern concrete brick stone foundation decor decoration...
cg_trader
$7

Panel decorative cube square n2
...slab facade wall partition frame pattern concrete brick stone foundation decor decoration...
cg_trader
$200

multifunctional building
...parking premises construction frame column slabs stair lift block foundation architectural engineering building construction construction...
cg_trader
$6

Tile concrete angle line hole n6
...slab facade wall partition frame pattern concrete brick stone foundation decor decoration...
cg_trader
$6

Tile line curve decor n2
...slab facade wall partition frame pattern concrete brick stone foundation decor decoration...
cg_trader
$5

Tile Mutina bathroom n1
...slab facade wall partition frame pattern concrete brick stone foundation decor decoration...
cg_trader
$4

Tile line curve decor n1
...slab facade wall partition frame pattern concrete brick stone foundation decor decoration...
cg_trader
free

Metal Scaffolding
...mesh no lod scaffolding construction ladder platform site tower foundation skyscraper work frame development tool architectural engineering construction...
cg_trader
$7

Wall tile decorative pattern hieroglyph n1
...slab facade wall partition frame pattern concrete brick stone foundation decor decoration...
cg_trader
$6

Tile Biscuit plan bianco n2
...slab facade wall partition frame pattern concrete brick stone foundation decor decoration...
cg_trader
$6

Tile concrete angle line n5
...slab facade wall partition frame pattern concrete brick stone foundation decor decoration...
cg_trader
$5

3D Home 3
...• ground floor plan • upper floor plan • foundation layout & details • structural details (columns, slabs &...
cg_trader
$9

Building site foundation being cast and set
...bx slab industrial other platform blender asset building construction construction building construction site industrial building
cg_trader
$6

Panel Medium decorative cube Hieroglyphs n6
...slab facade wall partition frame pattern concrete brick stone foundation decor decoration...
cg_trader
$6

Panel Big decorative cube Hieroglyphs n5
...slab facade wall partition frame pattern concrete brick stone foundation decor decoration...
cg_trader
$5

Stone cube panel old n2
...slab facade wall partition frame pattern concrete brick stone foundation decor decoration...
cg_trader
$4

Panel decorative cube Hieroglyphs n4
...slab facade wall partition frame pattern concrete brick stone foundation decor decoration...
cg_trader
$150

private house 1250 m2
...geometry of all walls, window and door openings, a foundation plate and all floor slabs, balconies, stairs, entrance groups....
cg_trader
free

Industrial style House
...is about a 48' square house on a slab foundation with flat...
cg_trader
$2

Small library in the old day
...as furnitures, sanitary wares. building & material info : foundation : spread footing structure : post and beam -...
cg_trader
$2

Small house in draft revit
...approach view of exterior. building & material info : foundation : pile footing structure : post and beam -...
cg_trader
$5

Science centre
...the reinforced concrete floor slabs and the reinforced concrete foundation slab. the elevation of the building covered with the...
cg_trader
$49

Generali tower - Hadid Tower | 3D
...core acts as main horizontal stiffening and resisting element. foundation are of mixed raft and piles type, where the...
grabcad
free

Frontal retort furnaces for wood carbonization. Фронтальные ретортные печи для карбонизации древесины
...on sleepers (wooden, concrete ...); concrete slabs, floors, platform, foundation maintainability: collapsible furnaces. access to any part of the...
grabcad
free

Frontal retort furnaces (furnace body) for wood carbonization. Фронтальные ретортные печи (корпус печи) для карбонизации древесины
...on sleepers (wooden, concrete ...); concrete slabs, floors, platform, foundation maintainability: collapsible furnaces. access to any part of the...
grabcad
free

Custom 8,000 S.F. Residence for Don Lindsay (Teck Resources, President/CEO))
...virtual solid model of the entire framing (1/64th tolerance), foundation slabs, steel connection details, and re-designed two very unique...
3dwarehouse
free

Foundation slab
...foundation slab
3dwarehouse
new construction foundation slab #concrete #foundation
3dwarehouse
free

Simple slab foundation
... foundation
3dwarehouse
concrete foundation for simple house with integral garage #concrete #foundation #house #monolithic #slab
3dwarehouse
free

Slab on Grade Foundation 1
...slab on grade foundation 1
3dwarehouse
slab on grade created with the medeek foundation plugin. #concrete #foundation #slab #sog
3dwarehouse
free

Garage SLAB Foundation job
...garage slab foundation job
3dwarehouse
concrete-footings, foundation and slab
3dwarehouse
free

foundation (mat slabs)
...foundation (mat slabs)
3dwarehouse
3dwarehouse
free

Typical Foundation & Slab construction.
...ncludes strip foundation, brick & block works, type1 sub base, 1200g dpm, insulation boards, reinforced slab and 10mm flexcel
3dwarehouse
free

Pines project Foundation w slabs
...pines project foundation w slabs
3dwarehouse
this is a visual aid for the pines project foundation with slabs
3dwarehouse
free

Concrete foundation h700 with slab
...concrete foundation h700 with slab
3dwarehouse
3dwarehouse
free

Slab Foundation for 24' x 32' garage
...house
slab foundation for garage, including rebar in foundation. dimensions are from outside wall, not from center. #rebar #slab
3dwarehouse
free

2x4 Slab Foundation Wall Section
...2x4 slab foundation wall section
3dwarehouse
3dwarehouse
free

Farmhouse Style House Plan 25 Slab Foundation
...farmhouse style house plan 25 slab foundation
3dwarehouse
slab foundation for house #25
3dwarehouse
free

Foundation Slab with Expansion Joint (version 3)
...ridrain edge drain and sheet drain. #ameridrain_sheet_drain #concrete #expansion_joint #foundation #insultarp #radiant_heat #slab
3dwarehouse
free

Hog barn - foundation slab and pens
...hog barn - foundation slab and pens
3dwarehouse
detailed holding area for hogs
3dwarehouse
free

Farmhouse Style House Plan 25 Slab Foundation 2
...farmhouse style house plan 25 slab foundation 2
3dwarehouse
slab foundation with concrete covering for hose #25
3dwarehouse
free

Ranch Style House Plan 45 Slab Foundation 2
...ranch style house plan 45 slab foundation 2
3dwarehouse
slab foundation with concrete covering for house #45
3dwarehouse
free

zapata construccion zapata simple foundation slab
...zapata construccion zapata simple foundation slab
3dwarehouse
3dwarehouse
free

Ranch Style House Plan 45 Slab Foundation for House #45
...ranch style house plan 45 slab foundation for house #45
3dwarehouse
slab foundation for house #45
3dwarehouse
free

Single Family House 40 Concrete Block Slab Foundation 2A
...40 concrete block slab foundation 2a
3dwarehouse
concrete block slab foundation with 4' concrete slab covering for house #40
3dwarehouse
free

Single Family House 40 Concrete Block Slab Foundation 1
...single family house 40 concrete block slab foundation 1
3dwarehouse
concrete block slab foundation with pea gravel for house #40
3dwarehouse
free

slab concrete foundation бетонный фундамент 3X6
...д веранду 3х6 , рассчет арматуры , песчаная и гравийная подушка, шаг обрешетки 0.5 #calculation #flat #iron #lathing #plate #sand
3dwarehouse
free

Concrete Foundation & Concrete Stemwall
...garage foundation, with partial slab, and stemwall #concrete_foundation #concrete_slab #concrete_wall #foundation #slab #stemwall
3dwarehouse
free

Foundation 4
...foundation 4
3dwarehouse
slab on grade foundation with perimeter rebar, anchor bolts and slab reinforcement. #slab_on_grade #sog
3dwarehouse
free

Slab Contour 3 slab
...slab contour 3 slab 3dwarehouse foundation ...
3dwarehouse
free

Turn-down concrete slab
...foundation detail. use push/pull to size. #architecture #concrete #construction #foundation ...
3dwarehouse
free

Turn-down concrete slab dual
...foundation detail. use push/pull to size. #architecture #concrete #construction #foundation ...
3dwarehouse
free

Mono slab grade beams
...mono slab grade beams 3dwarehouse monolithic slab foundation ...
3dwarehouse
free

Foundation 2
...dation 2
3dwarehouse
a slab on grade foundation created with the medeek foundation plugin using the polygon tool. #slab_on_grade
3dwarehouse
free

Slab with roof
...slab with roof 3dwarehouse foundation ...
3dwarehouse
free

Slab Slop
...slab slop 3dwarehouse foundation ...
3dwarehouse
free

Slab with driveway
...slab with driveway 3dwarehouse foundation ...
3dwarehouse
free

Insulated Slab
...of slab insulation and subbase material for the medeek foundation ...
3dwarehouse
free

Concrete slab
...edge detail. use push/pull to size. #architecture #concrete #construction #foundation ...
3dwarehouse
free

Slab Depression Test 1
...1 3dwarehouse testing out slab depressions for the medeek foundation ...
3dwarehouse
free

Slab Depression Test 2
...test of the slab depression tools of the medeek foundation ...
3dwarehouse
free

Foundation 7
...edeek foundation plugin, stemwall and slab tools on more complex foundation geometry. #foundation_design #residential_foundations
3dwarehouse
free

SOG with Reinf.
...foundation with reinforcement created with the medeek foundation plugin. #foundation #rebar...
3dwarehouse
free

Slab slope walls
...slab slope walls 3dwarehouse foundation ...
3dwarehouse
free

Foundation Cut
...itimous joint, and gravel undergrade. #concrete #construction #exterior #floor #foundation #grade #home #house #slab #stone #wall
3dwarehouse
free

SOG 4
...sog 4 3dwarehouse slab on grade foundation with exclusion area (island). a study for the medeek...
3dwarehouse
free

Concrete Slab on Grade
...concrete slab on grade 3dwarehouse townhomes building foundation ...
3dwarehouse
free

footings and foundation
...footings and foundation
3dwarehouse
footings on pines without slab
3dwarehouse
free

SOG 2
...sog 2 3dwarehouse study of a slab on grade foundation with a partial width interior thickened slab footing....
3dwarehouse
free

SOG 3
...sog 3 3dwarehouse slab on grade foundation with partial width interior footing. created with the medeek...
3dwarehouse
free

Tutorial 3: Interior Footings
...footing module of the medeek foundation plugin for slab-on-grade foundation. ...
3dwarehouse
free

Mono slab
...and monolithic slab #cement #concrete #design #floor #footer #footing #foundation #pier #rebar...
3dwarehouse
free

Slab on Grade with Reinforcement
...enabled rebar and mesh reinforcement for slab on grade foundation. #mesh...
3dwarehouse
free

General Timber Frame Barn
...3dwarehouse general timber frame barn with foundations, slab #concrete_slabs #foundation #pro #sketchup8...
3dwarehouse
free

Basement1
...basement1 3dwarehouse basement slab create with the medeek foundation plugin....
3dwarehouse
free

Insulated slab
...into existing drain tile system; reinforcement not included #concrete #foundation #insulated...
3dwarehouse
free

Concrete Slab
...concrete slab 3dwarehouse 16'x20' simple slab foundation you can adjust footings for the regions frost...
3dwarehouse
free

2011-04-28 GARAGE FOUNDATION
...age foundation
3dwarehouse
garage foundation component with slab on ground and lightweight concrete block #garage #garasje #gulv
3dwarehouse
free

Concrete Slab Edge against WoodFraming
...concrete porch poured against wood framed house on cmu foundation ...
3dwarehouse
free

Monolithic Foundation 3d Sections
...s
3dwarehouse
shows typical construction in central texas #beam #concrete #foundation #monolithic #rebar #section #slab #stirrup
3dwarehouse
free

NoDa BAINBRIDGE FOUNDATION PODIUM
...noda bainbridge foundation podium
3dwarehouse
concrete walls slab block wall precast
3dwarehouse
free

Foundation for shed
...foundation for shed
3dwarehouse
sill plates, floor joists, sub-floor on concrete slab
3dwarehouse
free

Foundation wall detail
...ion. #building #concrete #delbert #drain #drain_tile #drainage #footer #foundation #foundation_components #rebar #slab #wire_mesh
3dwarehouse
free

Hawaii House
...on the water in hawaii. hillside, cement construction, slab foundation ...
3dwarehouse
free

Foundation
...foundation
3dwarehouse
a further test of the blockout tool for polyline stemwalls used in conjunction with the slab tool.
3dwarehouse
free

Insulated Slab and Basement Walls
...drain mat, wall insulation, and plywood covering #basement #drain_mat #foundation #insulation #radiant_heat...
3dwarehouse
free

Small Factory
...layers for the following components; 1) pad & strip foundation 2) concrete slabs 3) steel columns and breams 4)...
3dwarehouse
free

Small Factory
...layers for the following components; 1) pad & strip foundation 2) concrete slabs 3) steel columns and breams 4)...
3dwarehouse
free

Basement Slab with Drain Mat and Insul-Tarp (version2)
...1/2' expansion joint at end of slab #drain_mat #expansion_joint #foundation #insultarp...
3dwarehouse
free

Small Offices
...small offices 3dwarehouse small offices with concrete pad,strip foundation together with ground floor slab and 2nd & 3rd...
3dwarehouse
free

Garage Foundation
...garage foundation
3dwarehouse
a further test of the blockout tool for polyline stemwalls used in conjunction with the slab tool.
3dwarehouse
free

Small Steel Sheds
...small steel sheds 3dwarehouse small steel sheds, the foundation,slab,beams can be added by...
3dwarehouse
free

24x24 Concrete Slab with 36 inch Foundadtion
...inch foundadtion 3dwarehouse the reason for the 36 inch foundation is for the frost line....
3dwarehouse
free

Factory 22
...typical portal frame factory with pad & strip reinforced foundation with concrete...
3dwarehouse
free

Stemwall Foundation 5
...stemwall foundation 5
3dwarehouse
study of a sloping garage slab, 3' over approximately 24'. #garage_foundation
3dwarehouse
free

Simple RC structue
...structue viewing the main components such as slab,girders,columns & foundation ...
3dwarehouse
free

Attic Truss 2
...the medeek truss plugin. slab created with the medeek foundation ...
3dwarehouse
free

Hip Roof 9
...function using the medeek truss plugin. slab on grade foundation created with the medeek foundation plugin....
3dwarehouse
free

Reinforced Bending Schedule
...schedule for reinforced structures( slabs,beams, columns, pad and strip foundation, retaining...
3dwarehouse
free

Wood Framed Structure
...framed structure 3dwarehouse a wood framed structure with concrete foundation walls and slab on grade, platform framing. #construction #frame...
3dwarehouse
free

Unfinished Basement
...quick layout of typical basement #basement #concrete #door #floor #foundation #grey #home #house #joists #railings #slab #stairs...
3dwarehouse
free

Sauna Blueprints A/B Layout
...sauna blueprints a/b layout 3dwarehouse 8x12 structures on slab foundation with reverse gabel roof. showing two layouts for the...
3dwarehouse
free

Complex Foundation 1
...(crawl access, windows, doors) 3.) interior footings for regular slabs similar to the interior footing tool for slab-on-grade foundations....
3dwarehouse
free

River Cabin - Planning models
...including a diagram for extensions of the concrete slab foundation #cabin...
