36 flooring floor line drawings 3d models found
Download or buy, then render or print from the shops or marketplaces.
3D Models below are suitable not only for printing but also for any
computer graphics like CG, VFX, Animation, or even CAD. You can print these 3d models on
your favorite 3d printer or render them with your preferred render engine.
Please note that the 3D model database is only a Search Engine. You should
visit the original websites. Most of the models can be easily imported and rendered
with Autodesk 3ds Max, Maya, Blender, C4D, and Sketchup. Check for online
3d model conversions tools for your file format.
3d_export
$7

three storey villa 3-11
..., easy to use, simple architectural modeling, smooth lines, economical and applicable.<br>the reference cost is 230000 yuan
3d_export
$20
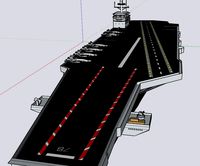
uss gerald
...ndard).<br>spacious, can be used as a scene. smoothing x2-8. in 3dmax and blender, lines are invisible. (line engine error)
thingiverse
free

Ender 3 pro modular draw edit by rowanhopkins1998
...into the cage. i also made the back bits flooring a little higher as it kept missing a line...
thingiverse
free

Lucky Kuberakolam Wealth Square by eashwarps
...t time making it daily that too in the right proportions so i decided to make a standard template which they can use permanently.
thingiverse
free

Alphabet Cookie Cutters by dbgerhard
...he material out after you cut
note, this is an upgrade from my previous cutters, thing 6979
http://www.thingiverse.com/thing:6979
thingiverse
free

Collection of Items for 1/2" PVC by Wolfie
...flange l - same as floor flange but the pipe insert area is looser. use this if you frequently take the pipe out of the fitting.
thingiverse
free

Foam Terrain Stamp - Ice - 1" grids by ecaroth
...ure to use a good amount of infill for strength (i used 50% i believe).
will upload a finished ice sheet later today or tomorrow!
thingiverse
free
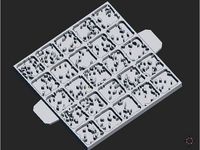
Foam Terrain Stamp - Snow / Dirt - 1" grids by ecaroth
...ure to use a good amount of infill for strength (i used 50% i believe).
will upload a finished ice sheet later today or tomorrow!
thingiverse
free

CONCEPTUAL DESIGN OF A SUSTAINABLE BUILDING SELF by Isarts3d
...ced by wind turbines and photovoltaics .
translate this text with google translator , s why some words can exit out of context.
thingiverse
free
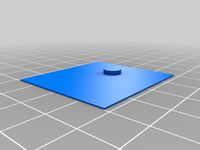
Oben ACM-2400 Monopod Repair Parts
...ly cool, but i'm limited by the low end printer and the fact that i only have pla on hand. pla seems to have done just fine.
thingiverse
free

E-Gor by greatwolf
...w (8)
dozer:
dozer
dozermount
wheel (2)
10mm x 4mm bearin [3mm hole] (2)
3mm x 6mm screw (6)
enjoy, but never trust, your e-gor.
thingiverse
free

Air Vent adapter by SimCity
...ned to go inside pipe so cant go larger than diameter)
anyway, have fun. experiment with the variables to get your desired result
thingiverse
free
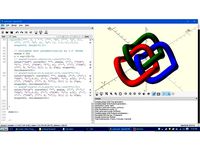
Passing formulas to OpenSCAD modules/functions by arpruss
...d. the let operator has been explained.
the variable system has been overhauled again: the dollar sign operator has been removed.
grabcad
free

Two floor family house engineering drawings
...mall 2 floor family house.
full description on the site of my privately owned cad studio
http://in-line-design.com/portfolio/d155
grabcad
free

Two floor family house architectural drawings
...y an architectural studio.
full description on the site of my privately owned cad studio
http://in-line-design.com/portfolio/d148
grabcad
free

Single floor family house architectural drawings
... vision and requirements.
full description on the site of my privately owned cad studio
http://in-line-design.com/portfolio/d116
grabcad
free

Chebyshev's chair
... the mechanism was found, only a description and illustration in the book by a. b. kempe "how to draw a straight line".
cg_trader
$12

Tacchini Julep Armchair
...venues. tacchini julep armchair armchairs seat living room boucle jonas wagell seats chairs cushioned furniture chair living room
cg_trader
$12

Tacchini Julep sofa
...o contract venues. tacchini julep armchair armchairs sofa seat living room boucle jonas wagell seats chairs furniture living room
grabcad
free

BBSPL-Machine Design Solutions
... india
tel : +91-44-66224555
telefax : +91-44-28206681
web : www.bbspl.net
email : carthik@bbspl.net
grabcad
free

Parthenon, sheetmetal puzzle, architecture, 3d model, 3d puzzle, metalcraftdesign
...s. with tab and slot assembly.ca glue or loctite for assembly.
interior design coming!
likes and suggestions welcome!
dick lowe
3dwarehouse
free

Stairs
...stairs
3dwarehouse
line cut plan stairs angle floor plan drawing blueprints
3dwarehouse
free

Dave & Teri's Cottage Loft Floor Plan
...dave & teri's cottage loft floor plan
3dwarehouse
line drawing in 3d
3dwarehouse
free

Dave & Teri's Cottage Loft Floor Plan Rev 1
...dave & teri's cottage loft floor plan rev 1
3dwarehouse
line drawing in 3d rev 1
3dwarehouse
free

Log For Building Log Home or Cabin
...s using tape measure and guides (draw center of logs) then line up copies of alterning logs on guides. #log_logs_house_cabin_home
3dwarehouse
free

2D LED pendant lamp
...ct. it’s not a drawing but a lamp that uses an innovative led technique. model not 100% correct, closest approach to real design.
3dwarehouse
free

The Steeplechase House
...ally, any type of plan). practicing engineers, architects, and drafters often call them 'drawings', “prints”, or “plans”.
3dwarehouse
free

606 Universal Shelving System 'Wall mounted' example configuration
...awing of the e-track. #modular_shelving #shelving #dieter_rams #vitsoe #606universalshelvingsystem #modular #storage #good_design
3dwarehouse
free

Floorplan--Big House for a Big Family
...r temporary details such as stairway and cabinet space are left flat. 456 edges, 20 faces. download less than 1 minute on dialup.
3dwarehouse
free

Tile cutter
...is cutter to whatever tile size you want, but for very small tiles you may have to extend the cutter grid somewhat. happy tiling.
3dwarehouse
free

Passenger Station Luke 27.72 1917 v0-1
...ion has a very odd shape, with tracks on both sides of the station. #luke_md #passenger_station #trains #western_maryland_railway
3dwarehouse
free

31 Mangahao Rd Pahiatua NZ
...book - https://www.facebook.com/bvn.nuhaven youtube - https://www.youtube.com/watch?v=1maptlzer64 #bvn #house #mangahao #pahiatua
3dwarehouse
free

Underground Sewer System For New Custom Home.
...s a major time saver out in the field. if you use x-ray mode you can line the centers of your fittings up the branches perfectly.
3dwarehouse
free

FLW Mossberg Gen1
...rses on the terrace, drawing in the brick lines turned many of these features dark, but you can see the red brick if you zoom in.
3dwarehouse
free

Deck & Roof Combination
...deck_framing #deck_post_attachment #deck_railing #drip_edge_water_channel #facia #joists #sundeck #sunwood_deck #tapered_sleepers
3dwarehouse
free
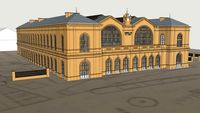
gare Montparnasse, railway Station in 1852
...tats de l'exploitation. tome2 atlas, 1908, planche 18 #chemin_de_fer #embarcadere #gare #histoire #montparnasse #ouest #paris
