67 floor wright 3d models found
Download or buy, then render or print from the shops or marketplaces.
3D Models below are suitable not only for printing but also for any
computer graphics like CG, VFX, Animation, or even CAD. You can print these 3d models on
your favorite 3d printer or render them with your preferred render engine.
Please note that the 3D model database is only a Search Engine. You should
visit the original websites. Most of the models can be easily imported and rendered
with Autodesk 3ds Max, Maya, Blender, C4D, and Sketchup. Check for online
3d model conversions tools for your file format.
3dfindit
free
![TALIESIN® 1 Floor Walnut[SE313]Frank Lloyd Wright](/t/8477939.jpg)
TALIESIN® 1 Floor Walnut[SE313]Frank Lloyd Wright
...taliesin® 1 floor walnut[se313]frank lloyd wright
3dfind.it
catalog: yamagiwa
thingiverse
free

Floor Plates Wargaming Table Top by der_graue
...to fit with the existing buildingparts from disigner bianca wright ...
thingiverse
free

Martin Style House by MelerineTechnologies
...a open loft floor with a two bedroom first floor ...
thingiverse
free

Ikea Factum Kitchen baseplate holder adapter for srews by Sonic100
...for that. i created this because i replaced the floor panel covers on the base of the cabinets and...
renderosity
$16
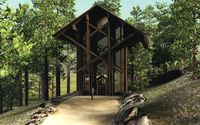
MS19 Thorncrown Chapel
...single person could carry. i have not textured the floor as original.. a stone slab that looks like very...
renderosity
$10

MS20 Wright Cyclone 9 Radial Engine for Vue 9
...worked on as well as in cradles on the floor<br /> <br /> the model is two components, the...
grabcad
free

Frank Lloyd Wright Taliesin Floor Lamp
...frank lloyd wright taliesin floor lamp
grabcad
based on frank lloyd wright's taliesin floor lamp.
cg_trader
free
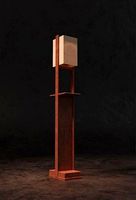
Floor lamp - Frank llyod wright
...floor lamp - frank llyod wright
cg trader
frank llyod wright_ennis house floor lamp design.
cg_trader
free

Frank Lloyd Wright Inspired 2nd Floor Room Additon
...tric system
sloped roof design that incorporates passive solar window bank for natural lighting
designed by scotts cotracting
cg_trader
$8

Celine Wright - LAMPADAIRE ENVOL
...celine wright - lampadaire envol cg trader lampadaire envol floor lamp - collection envol size24 x 17 x 198...
grabcad
free

Frank Lloyd Wright Taliesin Hanging Ceiling Light
...taliesin east architectural school. he also created a similar floor lamp that i'm going to model next. i uploaded...
cg_trader
free
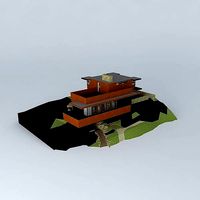
John C. Pew House- Frank Lloyd Wright
...because of the low ceilings. the first floor: 6'9second floor 7'6. the house was made with its exact dimentions....
cg_trader
free
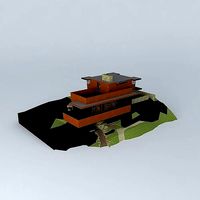
John C. Pew House- Frank Lloyd Wright
...because of the low ceilings. the first floor: 6'9second floor 7'6. the house was made with its exact dimentions....
cg_trader
$4

Blade Runner Frank Lloyd Wright Ennis House PBR Substance tile
...2018 tile substance pbr scifi architecture wall seamless tileable floor flooring interior house ennis lloyd wright frank bladerunner runner...
cg_trader
free
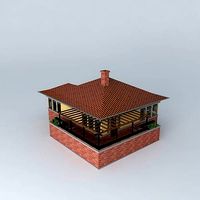
Tiny Bungalow
...the furnace? look in the trap door in the floor it exists in the crawl space under the house....
3dwarehouse
free

Wright Floor lamp
...floor lamp
3dwarehouse
frank l wright floor lamp #den #frank_l_wright #house #houses #lamp #light #lighting #living_room #wright
3dwarehouse
free

Wright Floor Cushion
...
3dwarehouse
frank l wright floor cushion #chair #den #frank_l_wright #furniture #house #livingroom #room #seat #seating #wright
3dwarehouse
free

Wright Floor Clock
...wright floor clock
3dwarehouse
replica of the wright floor clock form booth house 1915. 66' high, 10' wide, 16' deep
3dwarehouse
free

Wright Volvo B10M High Floor
...wright volvo b10m high floor
3dwarehouse
wright volvo b10m #anon #bus #stagecoach #transbus_international #transdev #volvo
3dwarehouse
free

Frank Lloyd Wright Inspired Floor Lamp
...frank lloyd wright inspired floor lamp
3dwarehouse
#electrical #floor_lamp_modern #frank_lloyd_wright #inspired #lamp #light
3dwarehouse
free

Copy of Frank Lloyd Wright Taliesin 2 floor lamp
...2 floor lamp
3dwarehouse
my copy of schreiberbike's model "frank lloyd wright taliesin 2 floor lamp".
3dwarehouse
free

Frank Lloyd Wright Taliesin 2 floor lamp - ON - Simplified
...full joinery details”. #floor_lamp #flw #frank_lloyd_wright #lamp #light #lowpoly #simplified #taliesin #taliesin_2 #wood #wright
3dwarehouse
free
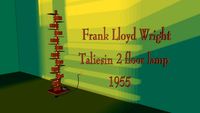
Frank Lloyd Wright Taliesin 2 floor lamp
...#3d_challenge_024 #floor_lamp #flw #frank_lloyd_wright #lamp #light #taliesin #taliesin_2 #taliesin_ii #wood #woodworking #wright
3dwarehouse
free

Frank Lloyd Wright Taliesin 2 floor lamp - OFF - Simplified
...full joinery details”. #floor_lamp #flw #frank_lloyd_wright #lamp #light #lowpoly #simplified #taliesin #taliesin_2 #wood #wright
3dwarehouse
free

hull house 2nd floor addition, wright roof
... flood addion is master bedroom on left and public bathroom(rear) with laundry and walkin closet and master bath on right (front)
3dwarehouse
free

Frank Lloyd Wright Inspired 2nd Floor Room Additon
...options #master_bedroom #photovoltaic_solar_system #scotts_contracting #solar_system #st_louis #st_louis_renewable_energy #stucco
3dwarehouse
free

Falling Water Floor seats
...l wright's falling water #chairs #falling_water #frank_l_wright #living_room #seats #wright ...
3dwarehouse
free
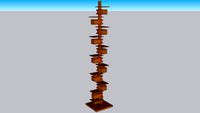
Taliesin Floor Lamp
...floor lamp 3dwarehouse taliesin floor lamp by frank lloyd wright with fillet...
3dwarehouse
free

Modern House
...modern house 3dwarehouse style wright. modern. flat. 2 floor ...
3dwarehouse
free

Wright Hall
...co-educational residence hall that offers all-male, all-female, and co-educational floor. quiet and non-smoking lifestyles are also available. wright is...
3dwarehouse
free
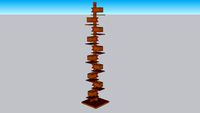
Taliesin Tall Floor Lamp
...lamp 3dwarehouse taliesin tall floor lamp by frank lloyd wright with fillet edges in cherry...
3dwarehouse
free

Wright Hall
...co-educational residence hall that offers all-male all-female and co-educational floor. quiet and non-smoking lifestyles are also available. wright is...
3dwarehouse
free

ARCH 1101 EXP 1
...arch 1101 exp 1 3dwarehouse top floor - givenchy -'minimal' bottom floor - jeff wright -...
3dwarehouse
free

Tiffany Style Floor Lamp
...lloyd wright pattern. tiffany, leaded glass, floor lamp. #floor_lamp #frank_lloyd_wright #furniture #lamp #lamps #leaded_glass #leaded_glass_lamp...
3dwarehouse
free

UMS-Wright Auditorium Stage and Cyclorama
...ums-wright auditorium stage and cyclorama 3dwarehouse basic floor plan. nothing special. does not include sound inputs (black...
3dwarehouse
free

Robie House
...a photo overlay. the 3 floors are grouped per floor so the inside can be seen. #building #frank_l_wright #medical...
3dwarehouse
free

Skyscraper of the Future (city Style)
...skyscraper of the future (city style) 3dwarehouse a 19 floor skyscraper with restaurant on 15th & 16th floors (employees)...
3dwarehouse
free

Wilkins Hall
...co-educational residence hall that offers all-male all-female and co-educational floor. quiet and non-smoking lifestyles are also available. wilkins is...
3dwarehouse
free

The Illinois
...if it were ever built, would have had 528 floor and a whopping 76 elevators. roof height: 1609m/5280ft. antenna/spire:...
3dwarehouse
free

Lindsay & Morgan Building, Savannah, Georgia
...floor is divided into three commercial spaces. the upper floor are residential condo units. #commercial_space #condo #historic_district #jason_combs #savannah...
3dwarehouse
free

Wilkins Hall
...co-educational residence hall that offers all-male, all-female, and co-educational floor. quiet and non-smoking lifestyles are also available. wilkins is...
3dwarehouse
free

MapOut_@ayudaeficiencia_Finish this House Entries
...3dwarehouse a place to enjoy nature and space. each floor is a different experience, you need to go through...
3dwarehouse
free

FLW Rentz House Prelim Ground Floor Plan 3ft Module
...revision of an unbuilt house design by frank lloyd wright for frank rentz in madison, wisconsin. this house is...
3dwarehouse
free

Experiment 1 - Datum
...for designers in the basement and on the first floor connected by dynamic staircases. chosen designers are givenchy (below)...
3dwarehouse
free

George Madison Millard House
...a typical example of wright's prairie school houses. the floor plan is cruciform in design. the exterior walls are...
3dwarehouse
free

Frank Lloyd Wright: The Larkin Administration Building
...shrubs by others - thank you! includes plans for floor 1-6 and much of the interior is detailed. basic...
3dwarehouse
free

Club Chair -Frank Lloyd Wright
...version of french art deco to the store’s ground floor by 1934 kaufmann was discussing with wright the design...
3dwarehouse
free

The Illinois
..., burj dubai ,and al burj and have 580 floor . check it out on the website posted below...
3dwarehouse
free

Robie House
...its dramatic overhanging roofs, its unique windows, and open floor plans. model by austin metzger. #architect #chicago #frank_lloyd_wright #fredrick_c_robie...
3dwarehouse
free

Calais 1 Office Building
...pipeline from prudhoe bay to valdez. it has eight floor of about 15,000 square feet each for a total...
3dwarehouse
free

FLW Rentz House Prelim 2nd Floor 3ft Module
...railing height have louvers shading them rather than mr. wright#39;s usual perforated wood panels. the living room windows above...
3dwarehouse
free

BELLITA SHELTER
...space is a transition between indoor and outdoor. the floor extends, reaching to duplicate the interior...
3dwarehouse
free

The Plaza @ Olde Park
...building in the heart of downtown eagle idaho. ground floor retail condos, live/work lofts on the second floor and...
3dwarehouse
free

John C. Pew House- Frank Lloyd Wright
...of the low ceilings. the first floor: 6'9' second floor 7'6'. the house was made with its exact dimentions....
3dwarehouse
free

1583 Wright Court, Presidio of San Francisco
...2-, 3-, and 4-bedroom units. the apartments feature hardwood floor, ample closet space, washer and dryer hook-ups, newer appliances...
3dwarehouse
free

1585 Wright Court, Presidio of San Francisco
...2-, 3-, and 4-bedroom units. the apartments feature hardwood floor, ample closet space, washer and dryer hook-ups, newer appliances...
3dwarehouse
free

Lake Shelter DR
...view; interior metal shutters for hurricane protection; and suspended floor slab respecting the natural site and preventing floods. #aislamiento...
3dwarehouse
free

Lake Shelter DR
...interior me tal shutters for hurricane protection; and suspended floor slab respecting the natural site and preventing...
3dwarehouse
free

64; Falling Water
...each year. the scenes include interior layout for each floor of the main house and, for an automated walkaround,...
3dwarehouse
free

Desert Perch
...the sleeping platform that cantilevers out over the desert floor nearly every element of the shelter is either screwed...
3dwarehouse
free

shiprock
...frank l wrights 1938 home 'shiprock'. i have a floor plan view and about 40 picture of the home...
3dwarehouse
free

FLW Mossberg Gen1
...that zoning laws forced the addition of a second floor onto the design. a stairwell was placed when the...
3dwarehouse
free

Reynolds Coliseum
...winston-salem established by the oldest brother. the building's arena floor measures 108 x 312 feet with enough seating for...
3dwarehouse
free

Tiny Bungalow
...the furnace? look in the trap door in the floor it exists in the crawl space under the house....
3dwarehouse
free

'The Ridge Rd.'- Prairie Two-Story by Garden Crescent
...floor has feeling of airiness with high ceilings, hardwood floorng, 2 sets of french doors and large windows. the...
3dwarehouse
free
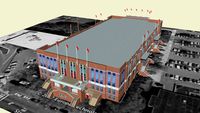
Reynolds Coliseum
...winston-salem, established by the oldest brother. the building's arena floor measures 108 x 312 feet with enough seating for...
3dwarehouse
free

FLW Benjamin Adelman Project 1955
...i made was the elimination of the added-on second floor maid's room to make the plan resemble the 1953...
