418 floor windows window elevators 3d models found
Download or buy, then render or print from the shops or marketplaces.
3D Models below are suitable not only for printing but also for any
computer graphics like CG, VFX, Animation, or even CAD. You can print these 3d models on
your favorite 3d printer or render them with your preferred render engine.
Please note that the 3D model database is only a Search Engine. You should
visit the original websites. Most of the models can be easily imported and rendered
with Autodesk 3ds Max, Maya, Blender, C4D, and Sketchup. Check for online
3d model conversions tools for your file format.
Shown 1 of
4 pages
3d_export
$7

3-storey single family villa
...diagram, electrical plan of the first, second and third floor and roof, foundation grounding plan, distribution system diagram, effect...
3d_export
$7

three storey villa 3-02
...shear wall structure, 7 degree seismic fortification. the first floor is equipped with entrance porch, living room, bedroom, toilet,...
3d_export
$49

villa savoye le corbusier revit
...textures for rendering including wall finishing (plaster, paintings, tiles...), floor finishing (exterior, common areas, bedrooms, bathrooms, terrace, stairs, ramps...),...
3d_export
$8

three storey villa 3-07
...of drawings includes engineering method, door and window table, floor plan, elevation, section, wall detail, cornice construction method, etc<br>the...
3d_export
$7
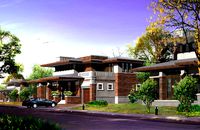
three storey villa 3-03
...and height of the building are as follows: 1 floor under the ground, 3 floors above the ground. the...
thingiverse
free
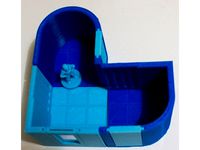
Corellian Housing: Floors by Iadaenei
...accommodate you, swap those fake wall for doors and windows without having to reprint the whole tile. balconies ?...
renderosity
$14
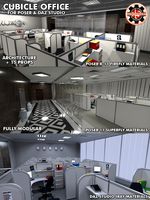
Cubicle Office
...cubicle office renderosity <p class="margin-top-20"> entire floor of a mighty corporation with the cubicle section. presented...
renderosity
$7

Specimen 1 for V4
...opened and the two ascended back to the main floor<br /> <br /> as they exited the elevator, martin,...
artstation
$150

Revit Modern Beach house 3D model
...versatility of use.<br><br>this project includes: plans of all the floor in dwg format all for elevations in dwg format...
blendswap
free

Victorian-Porch-Details-01.blend
...moldings, cornices, and other elements" - "rare treasury of floor plans, elevations, perspective drawings for houses and cottages in...
renderosity
$30

Movie Sets, City Block 10
...heavy duty painted iron i beams to support the floor and roof systems, held up by painted iron i...
renderosity
$30
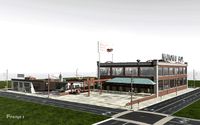
Movie Sets, City Block 09
.../> <br /> conduit and power outlets on both floor pretty much on all walls<br /> <br /> 1...
thingiverse
free

CONCEPTUAL DESIGN OF A HYBRID ELECTRIC BLIMP WITH COMPRESSED AIR SYSTEM by Isarts3d
...to this cubicle is through an opening in the floor (6.9) via a cage (6.10). 6.1-the main engine of...
cg_trader
$2

A modern house with big beautiful garden
...is a little elevated. the balcony is on top floor it has 6 windows in total. (the car is...
cg_trader
$5

3D Home 3
...models including following items • elevation plans • ground floor plan • upper floor plan • foundation layout &...
cg_trader
$2
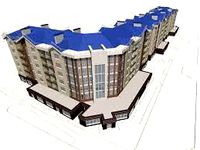
Six-story house Multi-storey building
...a staircase for climbing the roof, 36 windows, 6 floor, 8 antennas, 12 balconies. in addition to apartment buildings...
grabcad
free

k-198-1k
...a connection with the kitchen-dining room. on the second floor of the house there are three bedrooms with all...
cg_trader
$28

Vintage european elevator - Deco style
...grille automatic inner sliding doors (opened) with frame and floor rails basic wall and floor structure is provided this...
cg_trader
$28

European vintage elevator
...grille automatic inner sliding doors (opened) with frame and floor rails basic wall and floor structure is provided this...
cg_trader
$28

European vintage elevator - round window model
...grille automatic inner sliding doors (opened) with frame and floor rails basic wall and floor structure is provided this...
grabcad
free

English Regency 3D Town House
...is incomplete and it has no finished floors, second floor dividing walls and interior doors. image attached shows a...
cg_trader
$5

Maison Cook Villa - Le Corbusier
...accuracy based off plan and elevation dimentions. all walls, floor, furniture and components are separated from eachother instead of...
cg_trader
$12

Villa Savoye by the corbusier
...nature the land occupied by the building. a free floor plan, devoid of load-bearing walls, allowing walls to be...
cg_trader
$125

Russian Hotel
...are for residential purposes. the 3d model includes walls, floor, ceilings, stairs, roof structures as well as all windows...
cg_trader
$15

brick building
...trader the old brick building with shop in ground floor facade material contain brick , stucco ,and metal with...
cg_trader
free
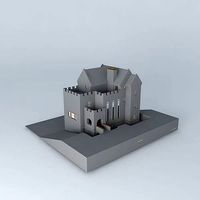
Norman Keep
...that's almost 5 very large ones! i kept the floor plan the same except i re-assigned rooms. the website...
cg_trader
$140

Residential Building
...the 1st and next floors.the 3d model includes walls, floor, ceilings, stairs, roof structures as well as all windows...
cg_trader
$28

European vintage elevator
...grille automatic inner sliding doors (opened) with frame and floor rails basic wall and floor structure is provided this...
cg_trader
$89

Rockwell Aero Commander 560 V08
...panels, and seats. the passenger cabin includes interior walls, floor and seating all for rendering from exterior through windows....
cg_trader
$89

Rockwell Aero Commander 560 V05
...panels, and seats. the passenger cabin includes interior walls, floor and seating all for rendering from exterior through windows....
cg_trader
$89

Rockwell Aero Commander 560 V03
...panels, and seats. the passenger cabin includes interior walls, floor and seating all for rendering from exterior through windows....
cg_trader
free

Castle Malia-Part 1
...an example of a panel wall building. the 3rd floor is unfinished. the plan came from castle creations. the...
cg_trader
$8

Old neglected hotel with interior
...cityscape urban street structure interior window door roof base floor architectural...
cg_trader
$28

Vintage european elevator
...grille automatic inner sliding doors (opened) with frame and floor rails basic wall and floor structure is provided this...
cg_trader
$28

Vintage european elevator
...grille automatic inner sliding doors (opened) with frame and floor rails basic wall and floor structure is provided this...
cg_trader
$28

European vintage elevator - Arched model
...grille automatic inner sliding doors (opened) with frame and floor rails basic wall and floor structure is provided this...
cg_trader
$89

Aero Commander U-9 Air Force
...panels, and seats. the passenger cabin includes interior walls, floor and seating all for rendering from exterior through windows....
cg_trader
$35

2x People Lift and Cargo Elevator
...grille automatic inner sliding doors (opened) with frame and floor rails basic wall and floor structure is provided this...
cg_trader
$40

Big Building Pack with interiors
...controller. the unreal version coming! building exterior city street floor office home interior modul cityscape level architectural...
cg_trader
$28

Vitage cargo elevator model
...grille automatic inner sliding doors (opened) with frame and floor rails basic wall and floor structure is provided this...
cg_trader
$89

Rockwell Turbo Commander 690 V06
...and seats. the passenger cabin also includes interior walls, floor and seating all for rendering from exterior through windows....
cg_trader
$89

Rockwell Turbo Commander 690 V18
...and seats. the passenger cabin also includes interior walls, floor and seating all for rendering from exterior through windows....
cg_trader
$89

Rockwell Turbo Commander 690 V17
...and seats. the passenger cabin also includes interior walls, floor and seating all for rendering from exterior through windows....
cg_trader
$89

Rockwell Turbo Commander 690 V16
...and seats. the passenger cabin also includes interior walls, floor and seating all for rendering from exterior through windows....
cg_trader
$89

Rockwell Turbo Commander 690 V15
...and seats. the passenger cabin also includes interior walls, floor and seating all for rendering from exterior through windows....
cg_trader
$89

Rockwell Turbo Commander 690 V14
...and seats. the passenger cabin also includes interior walls, floor and seating all for rendering from exterior through windows....
cg_trader
$89

Rockwell Turbo Commander 690 V13
...and seats. the passenger cabin also includes interior walls, floor and seating all for rendering from exterior through windows....
cg_trader
$89

Rockwell Turbo Commander 690 V12
...and seats. the passenger cabin also includes interior walls, floor and seating all for rendering from exterior through windows....
cg_trader
$89

Rockwell Turbo Commander 690 V11
...and seats. the passenger cabin also includes interior walls, floor and seating all for rendering from exterior through windows....
cg_trader
$89

Rockwell Turbo Commander 690 V10
...and seats. the passenger cabin also includes interior walls, floor and seating all for rendering from exterior through windows....
cg_trader
$89

Rockwell Turbo Commander 690 V09
...and seats. the passenger cabin also includes interior walls, floor and seating all for rendering from exterior through windows....
cg_trader
$89

Rockwell Turbo Commander 690 V08
...and seats. the passenger cabin also includes interior walls, floor and seating all for rendering from exterior through windows....
cg_trader
$89

Rockwell Turbo Commander 690 V07
...and seats. the passenger cabin also includes interior walls, floor and seating all for rendering from exterior through windows....
cg_trader
$89

Rockwell Turbo Commander 690 V05
...and seats. the passenger cabin also includes interior walls, floor and seating all for rendering from exterior through windows....
cg_trader
$89

Rockwell Turbo Commander 690 V04
...and seats. the passenger cabin also includes interior walls, floor and seating all for rendering from exterior through windows....
cg_trader
$89

Rockwell Turbo Commander 690 V03
...and seats. the passenger cabin also includes interior walls, floor and seating all for rendering from exterior through windows....
cg_trader
$89

Rockwell Turbo Commander 690 V02
...and seats. the passenger cabin also includes interior walls, floor and seating all for rendering from exterior through windows....
cg_trader
$89
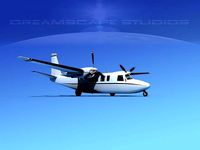
Rockwell Turbo Shrike Commander 690
...and seats. the passenger cabin also includes interior walls, floor and seating all for rendering from exterior through windows....
cg_trader
$89

Rockwell Aero Commander 560 V18
...and seats. the passenger cabin also includes interior walls, floor and seating all for rendering from exterior through windows....
cg_trader
$89

Rockwell Aero Commander 560 V17
...and seats. the passenger cabin also includes interior walls, floor and seating all for rendering from exterior through windows....
cg_trader
$89

Rockwell Aero Commander 560 V16
...and seats. the passenger cabin also includes interior walls, floor and seating all for rendering from exterior through windows....
cg_trader
$89

Rockwell Aero Commander 560 V15
...and seats. the passenger cabin also includes interior walls, floor and seating all for rendering from exterior through windows....
cg_trader
$89

Rockwell Aero Commander 560 V14
...and seats. the passenger cabin also includes interior walls, floor and seating all for rendering from exterior through windows....
cg_trader
$89

Rockwell Aero Commander 560 V13
...and seats. the passenger cabin also includes interior walls, floor and seating all for rendering from exterior through windows....
cg_trader
$89

Rockwell Aero Commander 560 V12
...and seats. the passenger cabin also includes interior walls, floor and seating all for rendering from exterior through windows....
cg_trader
$89

Rockwell Aero Commander 560 V11
...and seats. the passenger cabin also includes interior walls, floor and seating all for rendering from exterior through windows....
cg_trader
$89
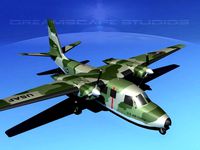
Aero Commander U-9 US Air Force
...and seats. the passenger cabin also includes interior walls, floor and seating all for rendering from exterior through windows....
cg_trader
$89

Rockwell Aero Commander 560 V07
...and seats. the passenger cabin also includes interior walls, floor and seating all for rendering from exterior through windows....
cg_trader
$89

Rockwell Aero Commander 560 V06
...and seats. the passenger cabin also includes interior walls, floor and seating all for rendering from exterior through windows....
cg_trader
$89

Rockwell Aero Commander 560 V04
...and seats. the passenger cabin also includes interior walls, floor and seating all for rendering from exterior through windows....
cg_trader
$89

Rockwell Aero Commander 560 V02
...and seats. the passenger cabin also includes interior walls, floor and seating all for rendering from exterior through windows....
cg_trader
$89

Rockwell Aero Commander 560 V01
...and seats. the passenger cabin also includes interior walls, floor and seating all for rendering from exterior through windows....
cg_trader
$89

Aero Commander 560 Bare Metal
...and seats. the passenger cabin also includes interior walls, floor and seating all for rendering from exterior through windows....
cg_trader
$49

Commercial Building-010 Office Building
...detail 3d model of a 6 story building 1st floor has 2 retail store spaces and a lobby. lobby...
cg_trader
$49

Commercial Building-012 Office Building
...detail 3d model of a 6 story building 1st floor has 2 retail store spaces and a lobby. lobby...
cg_trader
free

Twisted Tower
...pantry. main floor has an office as well. all floor have balcony access,except one balcony. there is a large...
cg_trader
free

Timber Framed House
...in the main house with 8' header heights. main floor has the ivingroom, entry hall, country kichen, pantry and...
cg_trader
free

Castle Adventure
...update: link below has full interior. many changes from floor plan. see floor plans elswhere. basement: games room, jail...
cg_trader
$20
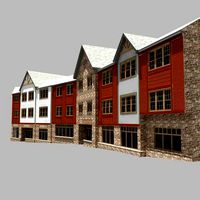
3 storey apartment house
...decorated metal clock red brick beige stone at first floor shops situated with wood boards advertising building situated at...
cg_trader
$20

Modern Duplex Exterior Design
...and architectural projects with custom offers. services offered: 2d floor plan drawing with dimensions. elevations from 4 sides. section...
cg_trader
$49
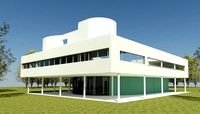
Villa Savoye Le Corbusier Revit
...textures for rendering including wall finishing (plaster, paintings, tiles...), floor finishing (exterior, common areas, bedrooms, bathrooms, terrace, stairs, ramps...),...
cg_trader
$15

Medieval Interior Pack - Low poly Cartoon Pack
...big, litle, medium) -44 ladders (wooden, stonest, broken) -39 floor blocks (big, medium, little, broken) -42 beams -54 pillars...
cg_trader
$90

Menil Collection Entire Building
...products. followed by the exterior and interior walls, wooden floor, ground rails, spotlights, ceilings, stairs, windows, basic furniture as...
grabcad
free

Skyscraper (The Fostorian 1)
...with a structural support beam at its center. each floor can hold 20 average size apartments. my reasons for...
3dwarehouse
free

Ready To Be Furnished House with Elevator
...with extra room, 2 bedrooms, 2 bathrooms, elevator, wood floor tile floor, and carpet floor, 2 levels, specialty windows...
3dwarehouse
free

'The Hollies', Dursley
...with round head, and three-light windows on the ground floor the rear wing of the house is dated 1738....
3dwarehouse
free

2 floor restaurant building
...kithchen area with blue and green see though glass windows with a stairs area on the right side of...
3dwarehouse
free

Idoit House
...wants a mansion on it. incudes elevator, waste tube(third floor and too much room!! plus a dumb viewing window....
3dwarehouse
free

Housing #34, Cam
...doors. integral garages and front entrance lobbies on ground floor #cam...
3dwarehouse
free
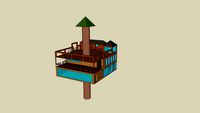
Treehouse 1.0
...floor and a firemen's pool is included on all floor. doors are not inserted but can be. all windows...
3dwarehouse
free

BOGbox
...cypress (decay and water resistant wood dredged from swamp floor), while ramps are concrete. the studio is elevated to...
3dwarehouse
free

tree house
...there is also an elevator going to the 2nd floor please rate #bathroom #bedroom #chairs #cool #elevator #fountain #gameroom...
3dwarehouse
free

Elevator 2 for the bridge
...this elevator is used to get from the valley floor where the folly is located to the top of...
3dwarehouse
free

Gatehouse Estate Agents, Chemist, Hairdresser & Ali's Indian
...storeys, red brick, tile roof, hung sash windows upper floor 2 venetian windows (one on cambridge street elevation with...
3dwarehouse
free

Houses #48, Cam
...homes in the late 20th c. original balustraded first floor balcony over the bays has been removed and the...
3dwarehouse
free
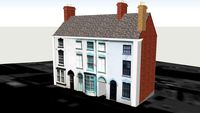
65-69 Woodmancote, Dursley
...corners. red and buff brick chimneys. attractive bow-fronted ground floor bay window at no 67. arched doorways. sash windows....
3dwarehouse
free

wall and roof
...windows and doors were be + 2,40 m above floor elevation. #blocks #bricks #concrete #cross_section #lintle_beams_foundation...
3dwarehouse
free
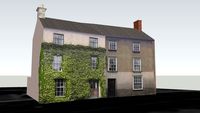
29-31 Woodmancote, Dursley
...ground floor; 12-pane to middle floor; 9-pane to upper floor doorways grouped together each with 6-panel door. #building...
3dwarehouse
free

Eco-Friendly Modern House 2
...house. it has an elevator for access to three floor and the roof. there is a beautiful roof garden...
3dwarehouse
free

Houses #23, Cam
...pot; and, on the end elevation, one blocked first floor window. the original sash windows have been replaced with...
3dwarehouse
free

apartment building for the homeless
...someone from that apartment to buzz them in. additional floor can be dropped onto the top of the building...
3dwarehouse
free

Mix Used Building
...residence. everyone is able to access to the second floor by using the elevator or stair located inside the...
3dwarehouse
free

Small City Corner Bar Pub Interior
...- fire equipment and signage intention of adding more floor later. individual components found on 3d warehouse. composition of...
3dwarehouse
free

The New Orbit Building
...to catch someone's eye! #building #color #dogs #elevator #fireworks #floor #grand #grand_opening #grand_opening_sign #large #mustard #new #new_orbit_building #opening #orbit...
3dwarehouse
free

Castle Malia-Part 1
...an example of a panel wall building. the 3rd floor is unfinished. the plan came from castle creations. the...
3dwarehouse
free

Urban Retreat
...located in los angeles, this shelter has a simple floor plan but the rich elevations unfold as you walk...
3dwarehouse
free

21st Century Tower
...requested floor. no balconies exist on any of the floor, including the lower levels. each bedroom is equipped with...
3dwarehouse
free

14Wittingo-Final
...place to eat in between the 1st and 2nd floor. ...
3dwarehouse
free

Nick Febrizio, Febrizio's Restaurant
...with many sketches, then made technical drawings of a floor plan, elevation view, a site plan, and a plot...
3dwarehouse
free

House Project
...also a ladder, and a fireman pole. the second floor is a bedroom, and the third floor is a...
3dwarehouse
free
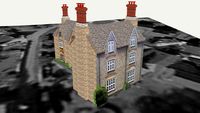
Woodmancote farmhouse. Dursley
...casement windows in half-gabled dormers; and, on the ground floor a doorway with a four-centred arched head and a...
3dwarehouse
free

Norman Keep
...that's almost 5 very large ones! i kept the floor plan the same except i re-assigned rooms. the website...
3dwarehouse
free

KURTULUŞ APARTMENT
...is also an old elevator in the building. each floor has a ceiling decoration. i designed the roof as...
3dwarehouse
free

14wittingo-Design 2
...place to eat in between the 1st and 2nd floor. ...
3dwarehouse
free

PLAN 0ACDSKP Cottswold Cottage American Style Home
...plan includes lots of architectural detail. the plans include floor plans, elevations, renderings, window schedules, details, framing/electrical plans and...
3dwarehouse
free

bahay kubo
...by philippine nipa hut which features sustainable design. the floor area of the house is about 162 sqm. the...
3dwarehouse
free

Water Street unit, Dursley
...studio. red brick with extended concrete lintels above ground floor fenestration. some original window openings on side elevation bricked...
3dwarehouse
free
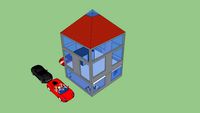
Office Block
...this is just s simple office block with two floor, a lift, receptionist desk and some potted plants at...
3dwarehouse
free

Canwest Place
...curved glass curtainwall extending from the 3rd to 33rd floor #formerly #canwest_place...
3dwarehouse
free

Mansion
...court with four cover places and a bunker. #awesomeness #dance_floor #deck #jacuzzi #lamborghinni #mansion...
