56 floor windows front elevators 3d models found
Download or buy, then render or print from the shops or marketplaces.
3D Models below are suitable not only for printing but also for any
computer graphics like CG, VFX, Animation, or even CAD. You can print these 3d models on
your favorite 3d printer or render them with your preferred render engine.
Please note that the 3D model database is only a Search Engine. You should
visit the original websites. Most of the models can be easily imported and rendered
with Autodesk 3ds Max, Maya, Blender, C4D, and Sketchup. Check for online
3d model conversions tools for your file format.
3d_export
$7

3-storey single family villa
...diagram, electrical plan of the first, second and third floor and roof, foundation grounding plan, distribution system diagram, effect...
3d_export
$7

three storey villa 3-02
...shear wall structure, 7 degree seismic fortification. the first floor is equipped with entrance porch, living room, bedroom, toilet,...
renderosity
$7

Specimen 1 for V4
...opened and the two ascended back to the main floor<br /> <br /> as they exited the elevator, martin,...
thingiverse
free

CONCEPTUAL DESIGN OF A HYBRID ELECTRIC BLIMP WITH COMPRESSED AIR SYSTEM by Isarts3d
...to this cubicle is through an opening in the floor (6.9) via a cage (6.10). 6.1-the main engine of...
renderosity
$30
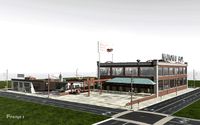
Movie Sets, City Block 09
.../> <br /> conduit and power outlets on both floor pretty much on all walls<br /> <br /> 1...
3dwarehouse
free

'The Hollies', Dursley
...with round head, and three-light windows on the ground floor the rear wing of the house is dated 1738....
3dwarehouse
free

Housing #34, Cam
...doors. integral garages and front entrance lobbies on ground floor #cam...
3dwarehouse
free
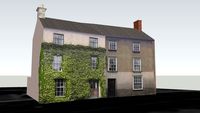
29-31 Woodmancote, Dursley
...ground floor; 12-pane to middle floor; 9-pane to upper floor doorways grouped together each with 6-panel door. #building...
3dwarehouse
free

Houses #48, Cam
...homes in the late 20th c. original balustraded first floor balcony over the bays has been removed and the...
3dwarehouse
free

Mansion
...court with four cover places and a bunker. #awesomeness #dance_floor #deck #jacuzzi #lamborghinni #mansion...
3dwarehouse
free

Mix Used Building
...residence. everyone is able to access to the second floor by using the elevator or stair located inside the...
3dwarehouse
free

apartment building for the homeless
...someone from that apartment to buzz them in. additional floor can be dropped onto the top of the building...
3dwarehouse
free
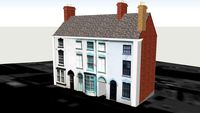
65-69 Woodmancote, Dursley
...corners. red and buff brick chimneys. attractive bow-fronted ground floor bay window at no 67. arched doorways. sash windows....
3dwarehouse
free

House #22, Cam
...to front sash wndows. limestone king mullion in ground floor front window set. front doorcase with stone pilasters and...
3dwarehouse
free

Craftsman Revival / bungalow house (urban/neotraditional/TND)
...to all exterior windows and doors on the ground floor #detached #neotraditional #tnd #traditional_neighborhood_development #t3 #t4 #new_urban #new_urbanism #bungalow...
3dwarehouse
free

House on Whiteway
...pitch of the roofs. the translucent windows and internal floor & partitions are for assessing outward views. #canopy #terrace...
3dwarehouse
free

Old Court Hall (Early 17th Century)
...has the timbering exposed with plaster infilling. the 1st floor of the street front oversails on a bressummer decorated...
3dwarehouse
free
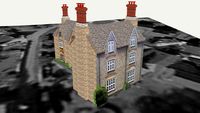
Woodmancote farmhouse. Dursley
...casement windows in half-gabled dormers; and, on the ground floor a doorway with a four-centred arched head and a...
3dwarehouse
free

66 High Street
...front, stuccoed. slate roof. 2 storeys, 3 windows. 1st floor has two 12-pane sashes in stuccoed architraves and one...
3dwarehouse
free

Cedar Contemporary house (1970s-1980s suburban)
...keep things simple, interior detail work is limited to floor, walls, doorways, ceilings, stairwells, and...
3dwarehouse
free

Woodmancote houses, Dursley
...a pair of large tripartite sashes on the ground floor limestone fabric walls at side and rear. front corner...
3dwarehouse
free

Gatehouse Estate Agents, Chemist, Hairdresser & Ali's Indian
...storeys, red brick, tile roof, hung sash windows upper floor 2 venetian windows (one on cambridge street elevation with...
3dwarehouse
free

Argyle 503 North Ash Street
...the front façade gable over the entrance. the symmetrical floor plan has a central hallway, two rooms deep and...
3dwarehouse
free
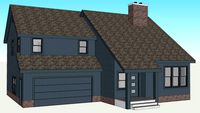
Cedar Contemporary house (1970s-1980s suburban)
...keep things simple, interior detail work is limited to floor, walls, doorways, ceilings, stairwells, and...
3dwarehouse
free

Cedar Contemporary ranch house (1970s-1980s suburban)
...keep things simple, interior detail work is limited to floor, walls, doorways, ceilings, stairwells, and...
3dwarehouse
free

Colonial Revival house (suburban)
...keep things simple, interior detail work is limited to floor, walls, doorways, ceilings, stairwells, and stairs. #detached #colonial #colonial_revival...
3dwarehouse
free

Colonial Revival house (suburban)
...keep things simple, interior detail work is limited to floor, walls, doorways, ceilings, stairwells, and stairs. exterior elevations have...
3dwarehouse
free

Neotraditional tandem home / front-to-back duplex
...code illustration. all elevations are detailed, and there's interior floor, walls, ceilings, stairwells, and stairs. sorry, but you won't...
3dwarehouse
free

'Vannin Court', Cam
...moulded stone string-course features on the building at first floor level. the entrance has two slender stone columns 'in...
3dwarehouse
free

14zamana-Design3
...entrances. there will be a terrace on the third floor 90 feet and 10 feet wide so the edge...
3dwarehouse
free

Ulster Bank Sligo
...with decorative colonettes and prominent keystone detail to upper floor with cut sandstone sills containing painted timber fixed-pane casement...
3dwarehouse
free

602 North Ash Street
...gable. the plan is rectangular in shape with a floor plan of two unequal rooms more than two rooms...
3dwarehouse
free

Cedar Contemporary ranch house (1970s-1980s suburban)
...keep things simple, interior detail work is limited to floor, walls, doorways, ceilings, stairwells, and...
3dwarehouse
free
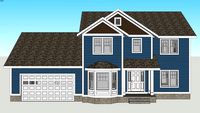
Colonial Revival house (suburban)
...keep things simple, interior detail work is limited to floor, walls, doorways, ceilings, stairwells, and stairs. happy hanukkah, merry...
3dwarehouse
free

Garrison Colonial Revival house (1950s-1960s suburban)
...keep things simple, interior detail work is limited to floor, walls, doorways, ceilings, stairwells, and stairs. exterior elevations have...
3dwarehouse
free

Contemporary / Colonial revival house (suburban)
...keep things simple, interior detail work is limited to floor, walls, doorways, ceilings, stairwells, and stairs. #1980s #1990s #akron...
3dwarehouse
free

The 'White Lion', Cambridge
...elevation is rendered with plain string course at first floor level; and a parapet with plain coping at roof...
3dwarehouse
free

Suburban detached patio home / cottage / bungalow
...code illustration. all elevations are detailed, and there's interior floor, walls, ceilings, stairwells, and stairs. sorry, but you won't...
3dwarehouse
free

U.S. Courthouse
...of 2 header courses and 4 stretcher courses. sixth floor windows generally are in arched pairs separated by a...
3dwarehouse
free

501 North Maple Street
...part of the façade. the structure has a rectangular floor plan with a symmetrical façade and 6/6 double-hung sash...
3dwarehouse
free

Colonial Revival house (suburban)
...keep things simple, interior detail work is limited to floor, walls, doorways, ceilings, stairwells, and stairs. happy hanukkah, merry...
3dwarehouse
free

Craftsman Revival / bungalow house (urban/neotraditional/TND)
...keep things simple, interior detail work is limited to floor, walls, doorways, ceilings, stairwells, and stairs. edit 2017-10-29: i...
3dwarehouse
free

Greek Revival-Style Side-Porch House
...simple structure, with a single window bay on each floor on the north and south elevations, with a large...
3dwarehouse
free

New American ranch house (suburban)
...keep things simple, interior detail work is limited to floor, walls, doorways, ceilings, stairwells, and stairs. happy hanukkah, merry...
3dwarehouse
free
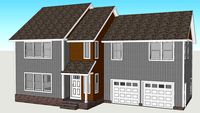
Cedar Contemporary house (suburban)
...keep things simple, interior detail work is limited to floor, walls, doorways, ceilings, stairwells, and stairs. #akron #albany #allentown...
3dwarehouse
free

American vernacular bungalow house (urban/neotraditional/TND)
...keep things simple, interior detail work is limited to floor, walls, doorways, ceilings, stairwells, and stairs. #detached #neotraditional #tnd...
3dwarehouse
free

American vernacular bungalow house (urban/neotraditional/TND)
...keep things simple, interior detail work is limited to floor, walls, doorways, ceilings, stairwells, and stairs. #detached #neotraditional #tnd...
3dwarehouse
free
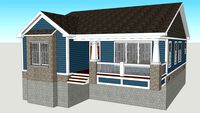
Neotraditional cottage / ranch / colonial house
...code illustration. all elevations are detailed, and there's interior floor, walls, ceilings, stairwells, and stairs. sorry, but you won't...
3dwarehouse
free

Black Brick House
...black brick house with garage, two chimeneys, windows, two floor and two entrances. #3d #airplane #airport #apple #arbol #architecture...
3dwarehouse
free

The Industrial Chalet
...large timbers. the chalet focuses on a massive three floor rough concrete fireplace structure, perfect for those cold snowy...
3dwarehouse
free

Small Cottage
...small cottage 3dwarehouse small house with twoo floor. download this nice, well done cottage and enjoy it....
3dwarehouse
free

Brick House
...brick house 3dwarehouse dark brick two floor suburban house with garage and two chimeneys. #3d #airplane...
3dwarehouse
free

Neotraditional urban apartment / condominium / co-op building
...keep things simple, interior detail work is limited to floor, walls, doorways, ceilings, stairwells, and stairs. all exterior elevations...
3dwarehouse
free

Minimal traditional ranch house (1950s suburban)
...keep things simple, interior detail work is limited to floor, walls, doorways, ceilings, stairwells, and stairs. also not included...
3dwarehouse
free

Craftsman / four square house (urban/neotraditional/TND)
...code illustration. all elevations are detailed, and there's interior floor, walls, ceilings, stairwells, and stairs. sorry, but you won't...
3dwarehouse
free

Ranch house (1960s-1970s suburban)
...keep things simple, interior detail work is limited to floor, walls, doorways, ceilings, stairwells, and stairs. all exterior elevations...
