213 floor windows family 3d models found
Download or buy, then render or print from the shops or marketplaces.
3D Models below are suitable not only for printing but also for any
computer graphics like CG, VFX, Animation, or even CAD. You can print these 3d models on
your favorite 3d printer or render them with your preferred render engine.
Please note that the 3D model database is only a Search Engine. You should
visit the original websites. Most of the models can be easily imported and rendered
with Autodesk 3ds Max, Maya, Blender, C4D, and Sketchup. Check for online
3d model conversions tools for your file format.
Shown 1 of
2 pages
3d_export
$7

3-storey single family villa
...diagram, electrical plan of the first, second and third floor and roof, foundation grounding plan, distribution system diagram, effect...
3d_export
$7

three storey villa 3-17
...m and building height of 9.7 m. the first floor is equipped with hall front, kitchen, toilet, elderly room...
3d_export
$7
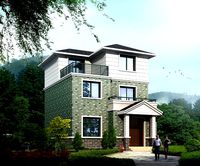
three storey villa 3-10
...m and building height of 9.7 m. the first floor is equipped with hall front, kitchen, toilet, elderly room...
3d_export
$39

Modern kitchen scene 3D Model
...tv lcd television bench accessories window curtains drapes draperies floor home house textures materials dining chairs modern kitchen scene...
3d_export
$100
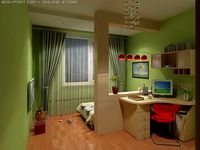
Green interior 3D Model
...table tv computer bad night lamp beautiful modern age floor new living hardwood family wood furniture home rug house...
cg_studio
$39

Modern kitchen scene3d model
...tv lcd television bench accessories window curtains drapes draperies floor home house textures materials d .max - modern kitchen...
3d_export
$7

three storey villa 3-02
...shear wall structure, 7 degree seismic fortification. the first floor is equipped with entrance porch, living room, bedroom, toilet,...
3d_export
$49

villa savoye le corbusier revit
...textures for rendering including wall finishing (plaster, paintings, tiles...), floor finishing (exterior, common areas, bedrooms, bathrooms, terrace, stairs, ramps...),...
3d_export
$8

three storey villa 3-07
...of drawings includes engineering method, door and window table, floor plan, elevation, section, wall detail, cornice construction method, etc<br>the...
thingiverse
free

Milano Social Housing - Structure and Design by messiosmarios
...stores and services, and a residential tower of four floor with a habitable roof. for both blocks an underground...
renderosity
$20
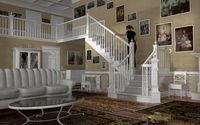
The Great Room
.../> also the there is an extra section of floor that seamlessly extends past the walls,<br /> <br />...
cg_trader
free

House
...house cg trader house, 3 floor architecture house house building apartment home family window street...
cg_trader
free

Modern Living room
...furniture curtain lamp seat family table hallway couch wood floor included interior living room wood table wood floor wood...
cg_trader
$5

Multi-family house
...obj (3dmax 2011 + vray-3.20.03) building residential public store floor basement facade exterior window door architectural other residential...
cg_trader
$7

Modern villa
...villa cg trader modern minimalist villa on the ground floor there is an entrance hall, a kitchen-dining room-living room,...
cg_trader
$5

3D Home 3
...models including following items • elevation plans • ground floor plan • upper floor plan • foundation layout &...
cg_trader
$7

Vintage cottage in Provence style
...building in the axes is 14100x12000mm the archive contains floor plans on the ground floor there is a kitchen,...
cg_trader
$7

Villa Minimalism
...concrete glass window village family bungalow residental home plans floorlans exterior modern villa glass window exterior house glass window...
cg_trader
$50

Modern Villa Design 009
...model of a residential villa (ground floor + first floor also in the archive there are perspectives. export file:...
cg_trader
$50

Modern Villa Design 010
...model of a residential villa (ground floor + first floor also in the archive there are perspectives. export file:...
cg_trader
$27

Family house 02
...family house 02 cg trader model of single floor house with material ids assigned to doors and windows...
cg_trader
$20

coffee shop interior
...of cofee shop interior which can be build-in 1st floor building gallery or trade center shop gallery architecture inside...
cg_trader
$50

Modern Villa Design 007
...model of a residential villa (ground floor + first floor also in the archive there are perspectives. export file:...
cg_trader
$50

Modern Villa Design 001
...of a residential villa (ground floor + 2 residential floor) also in the archive there are perspectives. export file:...
grabcad
free

k-198-1k
...a connection with the kitchen-dining room. on the second floor of the house there are three bedrooms with all...
cg_trader
$50

Modern Residential Building 002
...has model of a residential (ground floor + 9 floor) also in the archive there are perspectives. export file:...
cg_trader
$12

Modern cottage
...modern cottage cg trader modern cottage. the archive contains floor plans axle size 14100x11700 mm stage size 16940x17540x8125 mm...
cg_trader
$12

House on the Lake
...human habitation, especially one that consists of a ground floor and one or more upper storeys. water luxury swimming...
cg_trader
$50

Classic Villa Design 004
...model of a residential villa (ground floor + first floor also in the archive there are perspectives. export file:...
cg_trader
$25

Holiday Flats
...1515080 and polygons are 1472957. modular building sections, balconies, floor/roofs, doors and windows. fbx and obj formats may need...
cg_trader
$50

Modern Villa Design 011
...model of a residential villa (ground floor + first floor also in the archive there are perspectives. export file:...
cg_trader
$50

Modern Villa Design 002
...archive file has model of a residential villa (ground floor also in the archive there are perspectives. export file:...
cg_trader
$50

Classic Villa Design 006
...model of a residential villa (ground floor + first floor also in the archive there are perspectives. export file:...
cg_trader
$50

Modern Villa Design 012
...model of a residential villa (ground floor + first floor also in the archive there are perspectives. export file:...
cg_trader
$15

Industrial Unfinised House 1
...here are some of the available rooms: the 1st floor consists of: 1 kitchen 1 dining room 1 living...
cg_trader
$9

Villa house
...architecture home luxury family window tree room village two floor cutaway roof garrage story luxurious cabin office exterior home...
cg_trader
$65

Katonah Residential Villa Revit Model
...and above** use: residence/villa basement: 180 m² (1938sf) ground floor 227 m² (2444sf) first floor: 85 m² (915sf) number...
cg_trader
$50

Mediterranean Villa Design 014
...model of a residential villa (ground floor + first floor also in the archive there are perspectives. export file:...
cg_trader
$10

HOUSE WITH AUTOCAD DRAWINGS AND SKETCHUP MODEL
...per your specification all specification shown are in 2d floor plan v ray rendering image file with 4k quality...
cg_trader
$3

Apartment building
...building flat apartment wall window door family street living floor roof architecture architectural city city...
cg_trader
free
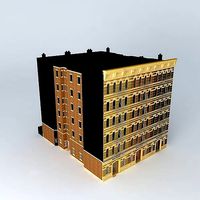
NYC Tenements
...from arial view. there are four apartments on each floor and every single room has a window to the...
cg_trader
$140

Residential Building OR APARTMENT BUILDING DESIGN 3D model
...7 floors with 4 large double-bed apartments on each floor & 2 large three-bed apartments the sketchup file contains...
cg_trader
free

House in SketchUp colored and not-colored
...sketchup colored and not-colored cg trader house with 4 floor , balconies , fire escapes , textures in zip...
cg_trader
$15

Mansion
...used: used nikomedia scene rig for better render output (floor & bg setups). formats included - 3ds, fbx, stl,...
cg_trader
$2

Montain Apartment Living Room
...was modeled in marvelous designer. floor is modeled with floorenerator and transformed in editable poly. hdri lighting + sunlight...
cg_trader
free

Old-style two story house
...it has 4 bedrooms and 3.5 baths. the upper floor boasts 3 secondary bedrooms(each with its own outdoor porch)...
cg_trader
$9

RESIDENTIAL EXTERIOR MODEL
...trader exterior scene_001 3d model of a house, ground+2 floor with landscape, ready to render.. model in 3ds max...
grabcad
free

Modern House Concept
...light to be used instead of artificial light. the floor plan allows easy access to every room. the placement...
cg_trader
$10

Living room interior
...family table residental seat interior livingroom helmet jesus wooden floor exterior window pitch rug fabric villa bungalow living living...
cg_trader
free

Charles Addams Renovation
...basic plexiglass windows, new siding, and new paint and floorng. this house is now ready for a family to...
cg_trader
$30

Autodesk Revit 2013 Shipping Container 40 Foot High Cube
...doors. windows and doors are best placed from a floor plan level rather than a 3d view. the panels...
cg_trader
$4

Isometric Bedroom
...3 area lights finally includes realistic texture on the floor important notice: please make sure that you've got the...
cg_trader
$2

Divided Bedroom
...the balcony itself, plushy, flower pots, carpet, walls and floor seperating wall desk lamp, pencils and pencil holder, vase,...
cg_trader
free

Stately House
...living room. the master suite is on the first floor you can put a breakfast table in the kitchen...
cg_trader
free

Row House Flats
...the basement apartment but it has the exact same floor plan as the other four. i hope you enjoy...
cg_trader
$18

Home Design
...design living room design porcelain tile 80*80 light brown floor is a good scene for the ceramic catalog quality...
cg_trader
free

Urban Center Luxury Townhomes
...upper floors are pretty much self explainatory. the third floor had so much space, i hardly knew what to...
cg_trader
$2

Small house in draft revit
...aerated concrete (aac) masonry / plastering / gypsum panel floor : reinforce concrete hollow core / terrazzo finished doors...
cg_trader
free

House
...well as the front light sconces. i invented the floorlan. enjoy this house and please rate...
grabcad
free

TinyHouse Project
...the exterior with a black hardwood finish on the floor and marble tiles in the kitchen and washroom. the...
cg_trader
free

Theatre Street 1
...trimmers and modest use of ornamental instruments. the ground floor is significantly changed due to modifications for store operations....
cg_trader
free

Southwestern House
...home with the cali architecture. it has a full floor plan complete with 3 bedrooms, 2.5 bathrooms, kitchen, formal...
cg_trader
free

Southwestern House
...home with the cali architecture. it has a full floor plan complete with 3 bedrooms, 2.5 bathrooms, kitchen, formal...
cg_trader
$49
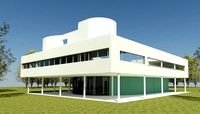
Villa Savoye Le Corbusier Revit
...textures for rendering including wall finishing (plaster, paintings, tiles...), floor finishing (exterior, common areas, bedrooms, bathrooms, terrace, stairs, ramps...),...
cg_trader
free

Kitchen
...https://www.poliigon.com/model/glass-empty-001 https://www.cgtrader.com/free-3d-models/interior/office/swivel-bar-stool https://www.cgtrader.com/free-3d-models/furniture/other/north-style-deer-painting-october https://www.cgtrader.com/3d-models/household/kitchenware/cup-with-coffee-3d-model https://www.poliigon.com/model/cutting-board-003 https://www.cgtrader.com/free-3d-models/plant/conifer/a-free-realistic-spruce-tree-boi textures used: https://www.poliigon.com/texture/marble-062 https://www.poliigon.com/texture/wood-floorng-061 minimalist window family room architecture chair design furniture interior...
cg_trader
free

New Mexican House
...toolbar. you will love the brick steps and porch floor. enjoy new mexico's exclusive beamed ceilings, round kiva fireplaces,...
grabcad
free

Architecture + Interior Design: Tiny House
...many beneficial design features. by incorporating a space effective floor plan, the house can feel open to anyone. my...
cg_trader
$6
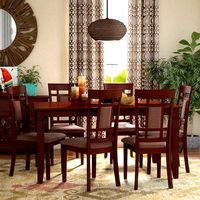
Ighli 7 Piece Dining Set
...it all together with a braided rug on the floor below, flowing sheer curtains on the surrounding windows, and...
cg_trader
free
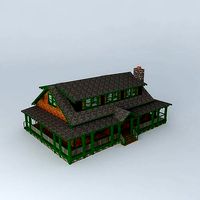
Seaside Craftsman Huge Cabin House
...are compact to fit a small space to maximize floor space. the basement is accessed under the stairs. the...
cg_trader
$12

log house log garage log SPA
...house with a swimming pool and fully furnished interior(1 floor, fireplace, terrace... can be produced in slovenija and can...
cg_trader
$76

Log house constructor kitbash
...cut ,and there are also textures for balusters, roof, floor and others, you will find all these in the...
cg_trader
$6
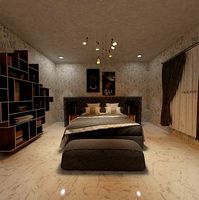
3D model
...hideously dark-blue, featureless and empty, shadowy and sumptuous, rear first-floor and large and disordered. there are 995 other words...
grabcad
free

Usadyba Ermolova Krasnoe
...was built on a raised platform. the low ground floor was occupied by household services. before the revolution, catherine's...
3dwarehouse
free

small house floor plan
...#floor #floor_plan #home #house #kitchen #livingroom #plan #stairs #walls #windows ...
3dwarehouse
free

Ground floor House
...ground floor house
3dwarehouse
family house made by ground plan #door #furniture #house #kitchen #porch #window
3dwarehouse
free

Proposed 2 storey residence located in tagaytay city , Philippines
...second floor. and the family hall in the second floor overlooking the living room. master bedroom also got their...
3dwarehouse
free

Blu Evolution
...features a beautiful roof deck, high ceilings, an open floor plan with a large kitchen, and abundant south-facing windows...
3dwarehouse
free

Family Concept Home Wide
...finished here, but one could perhaps add a second floor or basement, maybe a garage. #compact #container #family #green...
3dwarehouse
free

Egress Window 41 Hurricane rd v0
...window at 59" from sub floor (<59" from finished floor - concrete wall on north side of house is...
3dwarehouse
free

3 bed, 3 bath ranch
...warehouse and edited heavily by me. #bath #bed #closet #floor #home #house #kitchen #laundry #layout #living #office #plan #ranch...
3dwarehouse
free

Single-Family Home
...4 bedroom, 3.5 bathroom single-family home. it features 3 floor, the top one with slanted ceilings due to the...
3dwarehouse
free

MODERN HOUSE ARCHITECTURE 3D MODEL
...store ) plot area - 2700 sq ft ground floor - 1180 sq ft first floor - 1226 sq...
3dwarehouse
free

MODERN HOUSE ARCHITECTURE 3D MODEL
...lounge ) plot area - 1350 sq ft ground floor - 825 sq ft first floor - 850 sq...
3dwarehouse
free

MODERN HOUSE ARCHITECTURE 3D MODEL
...lounge ) plot area - 1350 sq ft ground floor - 825 sq ft first floor - 850 sq...
3dwarehouse
free

FJORBORG - Typ Göteborg
...#couch #door #eingang #etage #familie #family_house #fenster #fertigteil #flat #floor #haus #holz #holzhaus #house #kamin #keller #kitchen #oven #rot...
3dwarehouse
free

modern family house
...modern family house 3dwarehouse this 2 floor 3 bedroom 2 bathroom house that i designed first...
3dwarehouse
free

09 Broman Lake Res Vs1.1
...mount vernon wa. this is a rough design with floor plans for the client to review. the level lot...
3dwarehouse
free
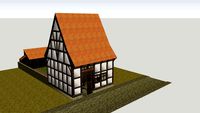
Late medieval timber frame house / Fachwerkhaus Spätmittelalter
...small workshop on ground floor, small bedroom on first floor above workshop, the main hall with the kitchen, a...
3dwarehouse
free

FJORBORG - Typ Göteborg
...#couch #door #eingang #etage #familie #family_house #fenster #fertigteil #flat #floor #haus #holz #holzhaus #house #kamin #keller #kitchen #oven #rot...
3dwarehouse
free

Penthouse 6
...still in progress, features include or will include: three floor, heated pool on third floor, two story family room...
3dwarehouse
free

Tilsner Artists' Cooperative in St Paul, MN, USA
...live/work unit at the tilsner offers high ceilings, pine floor, exposed brick walls, wood beams, large windows, and modern...
3dwarehouse
free

Drago Palace / Palata Drago
...portal which is reached by staircase on the first floor after the earthquake of 1979 the northern façade was...
3dwarehouse
free

Langham Hotel
...opened, the kennedy bar was located on the ground floor subsequent taverns included the golden age brewery, the langham...
3dwarehouse
free

3-Story Residence
...level: dining area, kitchen, utility rm and toilet. ground floor living area, bedroom 1(for guests, w/toilet & bath), powder...
3dwarehouse
free
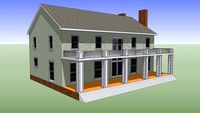
The Norton
...#buff #carport #casement #chimney #clapboard #coat #double #double_hung #doublehung #floor #french #garage #glass #grey #hung #porch #roof #siding #slate...
3dwarehouse
free

3-Story Residence
...level: dining area, kitchen, utility rm and toilet. ground floor living area, bedroom 1(for guests, w/toilet & bath), powder...
3dwarehouse
free

The boy playing in the courtyard of fine St.Petersburg apartment house.
...#grandson #home #internal_courtyard #model #moscow #russia #st_petersburg #stay_alive #summer_of_2012 #third_floor ...
3dwarehouse
free

Row Houses
...the street frontage. all the units have the same floor plan however the street facades have variations in the...
3dwarehouse
free

08 Smith Family Residence Option #1
...twist. this is a full 3000sf on the main floor with an additional 1800 sf above for a combined...
3dwarehouse
free

NYC Tenements
...from arial view. there are four apartments on each floor and every single room has a window to the...
3dwarehouse
free

Urban Home
...only with another flat. so there is a main floor apartment, an upstairs apartment, and a basement apartment. each...
3dwarehouse
free

Round House Interior
...house whilst feeling like one is floating through the floor the ceiling height glass windows. #building #bungalow #family #four_bedrooms...
3dwarehouse
free

Dixon Family Residence
...feeling. the master bedroom is located on the main floor and includes the 5 piece suite. the basement has...
3dwarehouse
free
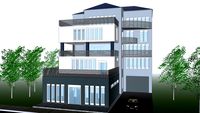
Offices building
...offices building 3dwarehouse this building has 5 floor, lots of balcons and terraces, and a modern style....
3dwarehouse
free

Stuckeman Family Building - Penn State University
...the north end of university park. it has 5 floor if you include the basement. the facade consists of...
3dwarehouse
free
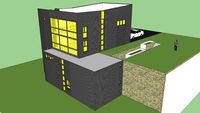
Minimalist Residence
...in addition a separate staircase descends to the first floor to minimalise disturbance for the family. #based #bathroom #bathrooms...
3dwarehouse
free

Houses #48, Cam
...homes in the late 20th c. original balustraded first floor balcony over the bays has been removed and the...
3dwarehouse
free
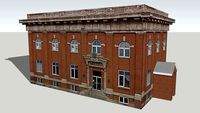
Town Hall/Opera House
...public library, and the parks/ recreation department. the main floor once housed the rcmp detachment, the r.m. of battle...
3dwarehouse
free

House, Contemporary XI
...of windows for light plus a skylight on 2nd floor #2car_garage #25_bath #3_bedroom #balcony #builtin_cabinet #contemporary #dining_room #family_room #garden...
3dwarehouse
free

House
...living room. the master suite is on the first floor you can put a breakfast table in the kitchen...
3dwarehouse
free

Addams Family Home (From the Movie)
...the crown moulding over the second floor and fourth floor with the dental moulding was a fun challenge to...
3dwarehouse
free

Queen Anne With Multi-Floor Bay Window
...ds up), and give me a mention or credit wherever it is used or published. #cincinnati #queenanne #victorian #historicarchitecture
3dwarehouse
free

Cottage-style house
...i imagine, a wine cellar. total living space 1st floor approx. 300 sq.m. (3230 sq.ft.) 2nd floor: approx. 110...
3dwarehouse
free

The Kimmel Funeral Home, 2001 Market St., Harrisburg, PA 17103
...the main entrance and stone belt-course distinguishing the first floor from the second. in 1949, the house became the...
3dwarehouse
free

One Chase Manhattan Plaza
...the building was completed in 1961. it has 60 floor, with 5 basement floors, and is 248 meters tall,...
3dwarehouse
free

Cedar Contemporary house (1970s-1980s suburban)
...keep things simple, interior detail work is limited to floor, walls, doorways, ceilings, stairwells, and...
3dwarehouse
free

House
...well as the front light sconces. i invented the floorlan. enjoy this house and please rate :) #3_car_garage #4_bedrooms...
3dwarehouse
free

Modern House
...sq.m. or 2368.06 sq.f. southern side of the first floor is largely occupied by a large living / dining...
3dwarehouse
free

115 East Morford St. - Proposed (former Warren County Furniture)
...for up to three separate businesses on the ground floor naturally fitting within the three bays. these could either...
3dwarehouse
free

Row House Flats
...areas. this building contains 4 flats, one apartment per floor each flat contains 2 bedrooms, a full bathroom, living,...
