193 floor window entrance 3d models found
Download or buy, then render or print from the shops or marketplaces.
3D Models below are suitable not only for printing but also for any
computer graphics like CG, VFX, Animation, or even CAD. You can print these 3d models on
your favorite 3d printer or render them with your preferred render engine.
Please note that the 3D model database is only a Search Engine. You should
visit the original websites. Most of the models can be easily imported and rendered
with Autodesk 3ds Max, Maya, Blender, C4D, and Sketchup. Check for online
3d model conversions tools for your file format.
Shown 1 of
2 pages
3d_export
$100
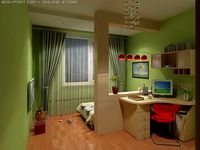
Green interior 3D Model
...table tv computer bad night lamp beautiful modern age floor new living hardwood family wood furniture home rug house...
3d_export
$7

three storey villa 3-02
...shear wall structure, 7 degree seismic fortification. the first floor is equipped with entrance porch, living room, bedroom, toilet,...
thingiverse
free

House for Playmobil Laser Cutting
...it may need some resizing of the entrances and floor holes for the figures to pass through more...
thingiverse
free

1200 Intrepid Avenue by TurnerConstructionCompany
...which bends outward at 20 degrees from the ground floor to the roof. its double curved façade forms a...
thingiverse
free

6mm Office Tower 5A - Hexed and Hexless by RainingFire
...is that 5b has thicker supports between windows and floor as well as deeper window indentations. i did this...
thingiverse
free

6mm Office Tower 5B - Hexed and Hexless by RainingFire
..."original", and 5b has thicker supports between windows and floor as well as deeper window indentations. i did this...
renderosity
$13

The abandon hospital
...trolley<br /> wall shelf x 2<br /> walls and floor</p> ...
renderosity
$20

Dystopian Apartment
...the walls, vinyl and ceramic<br /> tiles on the floor bathroom is constructed from plastic elements connected in one...
thingiverse
free

CONCEPTUAL DESIGN OF A HYBRID ELECTRIC BLIMP WITH COMPRESSED AIR SYSTEM by Isarts3d
...to this cubicle is through an opening in the floor (6.9) via a cage (6.10). 6.1-the main engine of...
grabcad
free

Railway Station Reloaded
...lighting at the entrance and ray tracing on second floor ...
cg_trader
$11

Industrial Building
...rotating entrance, and roof details as well as typical floor. ...
grabcad
free

House mountain refuge ¨Maple Leaf¨
...flooring with frames on wooden doors and windows maple. floor in marble bathrooms, rustic kitchen floor in the rest...
cg_trader
free

Viletta terraced
...shared bathroom on the second floor. on the ground floor there is a garage with two parking...
cg_trader
$10

model of apartment building
...model of the building of an apartment building. nine floor with fully elaborated layout of the apartments, stairs, lift...
cg_trader
$3

House
...villa roof window fasade exterior architecture garage terace level floor 3dmodel 3dsmax entrance exterior house house exterior residential...
cg_trader
$7

Modern villa
...villa cg trader modern minimalist villa on the ground floor there is an entrance hall, a kitchen-dining room-living room,...
cg_trader
$5

Two-storey white cottage
...white facade and the dark grey roof. the second floor of the house is mansard. two grey steps lead...
cg_trader
$19

Kyiv left coast style building
...apartments kyiv apartment roof residential building balcony window cafe floor ...
cg_trader
$80

House 200m2
...window and door openings, a foundation plate and all floor slabs, balconies, stairs, entrance groups. in addition, the complete...
cg_trader
$7

Villa Minimalism
...concrete glass window village family bungalow residental home plans floorlans exterior modern villa glass window exterior house glass window...
cg_trader
$50

Classic Villa Design 005
...model of a residential villa (ground floor + first floor also in the archive there are perspectives. export file:...
cg_trader
$20

English Manor Country House
...single pillar windowed wall panels for ground and top floor, entrance facade, separate porch, arched portal, pillar, post, lintel,...
cg_trader
$6
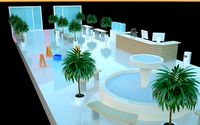
Low-poly isometric Lobby of a shopping mall
...this is the isometric scene of shopping mall lobby floor made in low-poly style. contents: entarnce windows / benches...
cg_trader
$2
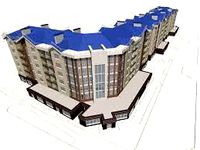
Six-story house Multi-storey building
...a staircase for climbing the roof, 36 windows, 6 floor, 8 antennas, 12 balconies. in addition to apartment buildings...
cg_trader
$49

Modern house on the hill side
...(26.35m2) that leads to the stairs to the lower floor stairs to the lower floor has a big window...
cg_trader
$5

Modern House
...part is covered with glass. the house has 2 floor with windows facing all sides. in the files, the...
cg_trader
free
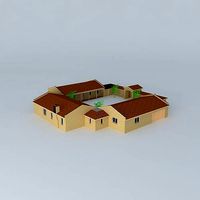
Pavillion
...but the size has been altered to fit the floor plan. open concept living room, dining, and kitchen. 3...
cg_trader
$150

private house 1250 m2
...private two-storey house with a basement and a mansard floor of 1250 m2. in the model there is a...
grabcad
free

Penda Yin Yang House_Indoor
...this upload just only for indoor (1st and 2nd floor design, to be continued for the second one for...
cg_trader
$5

Sci-Fi Floor Access Door PBR LOWPOLY GAMEREADY
...door sci fi access floor underground entrance security gate window lock science auto open close automatic entry door handle...
cg_trader
free

House with Basement
...to the basement level with stairs to the main floor master bedroom sliding doors is changed to windows. house...
cg_trader
free

Apartment building Soviet Union
...challenge). ordinary apartment building of the soviet union. two floor, an inconspicuous entrance, ordinary windows, a couple of which...
cg_trader
$2

Modern House Project
...models, two different coatings are used on the outer floor. i am modeling on sketchup, the most efficient use...
cg_trader
$6

Low-poly isometric shopping mall floor with furniture shop
...style. game ready, clean model. minimalistic design. contents: entrance window / shop name / sofas / stools / chairs...
cg_trader
$7

Low-poly isometric shopping mall floor clothes shop and a cafe
...coffe spot made in low-poly style. contents: shop entrance window / atm / flower pots / cafeteria with coffee...
cg_trader
$35

Church 2
...set - the church is divided into separate elements (floor windows, entrance, ceiling, pillars). including additional props like benches,...
cg_trader
$45

Procedural Apartment
...customizable procedural building. you can customize windows, entrances, building floor number, building size, air conditioners, vents, pipes, etc. if...
cg_trader
$28

Vintage european elevator - Deco style
...grille automatic inner sliding doors (opened) with frame and floor rails basic wall and floor structure is provided this...
cg_trader
$28

European vintage elevator
...grille automatic inner sliding doors (opened) with frame and floor rails basic wall and floor structure is provided this...
cg_trader
$28

European vintage elevator - round window model
...grille automatic inner sliding doors (opened) with frame and floor rails basic wall and floor structure is provided this...
cg_trader
free
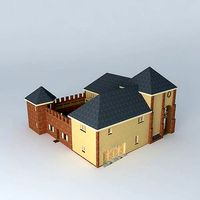
House
...master with soffit liting, 9' ceilings in the 1st floor the courtyard tower has stairs made from lvls. (laminated...
cg_trader
$28

European vintage elevator
...grille automatic inner sliding doors (opened) with frame and floor rails basic wall and floor structure is provided this...
cg_trader
free

SEXPO (Centro Regional Employment Service of Extremadura). Caceres
...provincial director of the inem. "there is a double floor with two wings available" after highlighting it points out...
cg_trader
$50

Sci-Fi Animated Door Set UE
...showcase doors different types of doors (horizontal, vertical, round, floor and more) number of unique meshes: 57 numver of...
cg_trader
$25
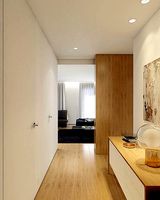
Interior apartment design
...livingroom kitchen apartment apartamento designinterior dinningroom hall bedroom bed floorng house house interior apartment interior architecture interior bed room...
cg_trader
$28

Vintage european elevator
...grille automatic inner sliding doors (opened) with frame and floor rails basic wall and floor structure is provided this...
cg_trader
$28

Vintage european elevator
...grille automatic inner sliding doors (opened) with frame and floor rails basic wall and floor structure is provided this...
cg_trader
$28

European vintage elevator - Arched model
...grille automatic inner sliding doors (opened) with frame and floor rails basic wall and floor structure is provided this...
grabcad
free

Modern House Concept
...light to be used instead of artificial light. the floor plan allows easy access to every room. the placement...
cg_trader
free

Modular home and factory system environmental objects
...in 2 different ways. 3 different sizes of home floorng. you can create hundreds of varieties of houses by...
cg_trader
free

Theatre Street 1
...trimmers and modest use of ornamental instruments. the ground floor is significantly changed due to modifications for store operations....
cg_trader
$39

Restraunt Interior
...decor classic modern building column window entrance kitchen wood floor parquet pattern lowpoly interior hall wood floor classic interior...
cg_trader
$35

2x People Lift and Cargo Elevator
...grille automatic inner sliding doors (opened) with frame and floor rails basic wall and floor structure is provided this...
cg_trader
$28

Vitage cargo elevator model
...grille automatic inner sliding doors (opened) with frame and floor rails basic wall and floor structure is provided this...
cg_trader
$15

Enger Tower Park Minnesota
...can be seen for many miles. originally the second floor contained several balcony sections. the balconies eventually fell into...
cg_trader
$35

Church 2 Unreal Engine
...set - the church is divided into separate elements (floor roof, windows, walls, door, entrance, ceiling, columns, ). including...
cg_trader
$20
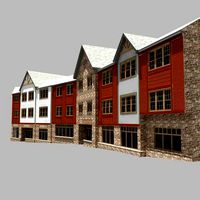
3 storey apartment house
...decorated metal clock red brick beige stone at first floor shops situated with wood boards advertising building situated at...
cg_trader
$9

Game City Asset Pack
...pack contents 12 fully-textured buildings with modifier-adjustable count of floor, and special shader randomly distributing glowing windows. 24 hand-painted...
cg_trader
free

St Fabian and Sebastian Chapel in Letovanic
...above the entrance is a wooden choir, and the floor is paved with bricks. the interior is vaulted pot...
cg_trader
$49

Public Hall Interior 04
...objects are organized by layers: chairs columns conhall doors floor roof stairs walls windows presentation images all preview images...
cg_trader
$80

RPG Poly Pack - Desert Village
...basement (51), ceiling (31), doors (14), door frames (5), floor (3), stairs entrance (2), stairs exterior (73), stairs interior...
grabcad
free

Usadyba Ermolova Krasnoe
...was built on a raised platform. the low ground floor was occupied by household services. before the revolution, catherine's...
3dwarehouse
free

Tri-Level with attached two car garage.
...3dwarehouse this home has an entrance from the main floor and the basement. double hung...
3dwarehouse
free

hill house
...level in the main bedroom balcony. the top most floor has two small bedrooms with extra space for a...
3dwarehouse
free

Floor Plan
...a living room, a dining room, a kitchen, closets, window, and entrances. #floor #floor_plan #house #house_plan...
3dwarehouse
free

29 Long Street, Dursley
...curved glass in entrance recess. sash windows on first floor #building...
3dwarehouse
free

MY HUGE CASTLE
...entrance, two ladders one on each of the lower floor, a triangular pyramid keep on the roof with two...
3dwarehouse
free

Highrise art deco skyscraper #1
...with art deco style, entrance, windows, and the outside floor #art_deco #skyscraper #highrise_building...
3dwarehouse
free

4 bedroom House
...bedroom with en-suite and dressing room to the first floor #2_storey #balcony #bedroom #breakfast_room #brickwork #chimney #domestic #door #dwelling...
3dwarehouse
free

Wissahickon Hills House
...with minor differences. all the interior is created including floor, windows, entrances to rooms (no...
3dwarehouse
free

House, DogHouse, & Underground bomb shelter for man & dog
...food & water bowls bomb shelter entrance house two floor closet empty customizable interior fence bomb shelter entrance bomb...
3dwarehouse
free

Wooden Villa
...and a toilet with bath. #balcony #concrete #construction #doors #floor #foundation #glass #house #living_room #materials #roof #roofing_felt #room #sleeping_room...
3dwarehouse
free

Viridian Department Store
...of building have window spaces for display on all floor. from my 'tales of zenith' webcomic. #building #department #retail...
3dwarehouse
free

Housing #34, Cam
...doors. integral garages and front entrance lobbies on ground floor #cam...
3dwarehouse
free

3BHK BUNGALOW 3D MODEL
...balcony ) plot area - 3680 sq ft ground floor - 1220 sq ft first floor - 1070 sq...
3dwarehouse
free
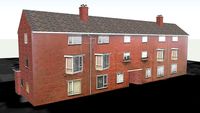
Housing #10, Cam
...housing. three storeys. four maisonettes over four flats. first floor walkway and communal access stair at rear. reinforced concrete...
3dwarehouse
free

Small City Corner Bar Pub Interior
...- fire equipment and signage intention of adding more floor later. individual components found on 3d warehouse. composition of...
3dwarehouse
free

14GrimaA-FinalCreation
...the 4 corners of the roof of the first floor that is connected to the second floor.also, the first...
3dwarehouse
free

Tropical Baldrich apartment house without foliage
...with tile flooring. one large apartment on the gound floor and two apartments with private entrance on both the...
3dwarehouse
free

Pavillion
...but the size has been altered to fit the floor plan. open concept living room, dining, and kitchen. 3...
3dwarehouse
free

3BHK BUNGALOW WITH FURNITURE 3D MODEL
...balcony ) plot area - 3680 sq ft ground floor - 1220 sq ft first floor - 1070 sq...
3dwarehouse
free
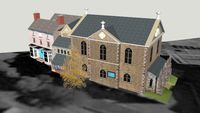
Tabernacle group, Dursley
...elaborate edwardian porch. blocked central window recess on second floor stucco finish at front. buff brick and large windows...
3dwarehouse
free

Guest house, Cam
...the front entrance door was central on the ground floor of the red brick frontage; and that doorway has...
3dwarehouse
free

Tiny Restaurant
...dining table and 6 red chairs. there are nearly floor to ceiling windows. at the end, there is a...
3dwarehouse
free

Shackleton Building, University of Southampton
...mosaic tiles and metal-framed windows over the top three floor, set on a red brick plinth at level 1....
3dwarehouse
free

Altaf's Resi
...follows, 50'x12' here is the outcome. this just the floor plan, more to come with 3d view. hope he...
3dwarehouse
free

House with Basement
...to the basement level with stairs to the main floor master bedroom sliding doors is changed to windows. #2story_house...
3dwarehouse
free

Ulster Bank Sligo
...with decorative colonettes and prominent keystone detail to upper floor with cut sandstone sills containing painted timber fixed-pane casement...
3dwarehouse
free

Pioneer Trust Bank
...the fenestration pattern remains on the second through fifth floor, and consisting of single flat arched openings and stone...
3dwarehouse
free

Radiant Chamber (Pokémon X and Y)
...the room, covered by light, transparent white veils. the floor is covered by colorful, abstract paintings, representing the pokémon...
3dwarehouse
free

Small house V2, detailed interior
...reason why the largest windows are on the top floor - work in progress, but it's only doodling on...
3dwarehouse
free

Modern House Model
...window to deliver a modern feel plus the wooden floor and wooden window frame to creates a classic look....
3dwarehouse
free

DHouse
...floor bedroom – bedroom on the other side. with floorto-floor height glass walls on the short sides to provide...
3dwarehouse
free

Shelter in the Burial
...fireplace embrace the other corner. wall concrete block, clay floor tiles, wood beams, coffered ceiling, roof tile. dimensions 2,50...
3dwarehouse
free

condo building _Gouden Leeuw_ Amsterdam Bijlmermeer
...and columns, stairs are made from prefabricated reinforced concrete; hall-floor are made from prefabricated glass-bricks-in- reinforced-concrete elements; room-dividing non...
3dwarehouse
free
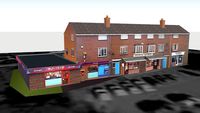
Shops #6, Cam
...projecting bay windows to living rooms on the first floor two of the shopfront glazed doors are in the...
3dwarehouse
free

Modern Interior Design _ Bedrooms
...3 bedrooms, bathrooms, dressing area, decorative wooden stair first floor area : 1126 sq ft #wardrobe #bathrooms #storage #chair...
3dwarehouse
free

Svan tower სვანური კოშკი Сванская Башня
...of the walls also decreases to 0.7-0.8 meters. the floor are connected by a wooden ladder. the upper part...
3dwarehouse
free

The Black Bull Coaching Inn (17th Century)
...end in mid c19. stuccoed with tiled roofs, ground floor bay windows. important position at north entrance to the...
3dwarehouse
free

The Green Building
...building with a 3 inch curb. #accessible #building #colored #floor #green #handicapped #hospital #medical #multi #multiple #office...
3dwarehouse
free

Shelter in the Burial
...fireplace embrace the olther corner. wall concrete block, clay floor tiles, wood beams, coffered ceiling, roof...
3dwarehouse
free

Cottage-style house
...i imagine, a wine cellar. total living space 1st floor approx. 300 sq.m. (3230 sq.ft.) 2nd floor: approx. 110...
3dwarehouse
free

ROFI Innova tent modular series
...door solutions, air inlets and service openings. integrated pvc- floorng protects against surface water as well as reptiles and...
3dwarehouse
free

Mullaney Bros., 9 O'Connell Street, Sligo, County Sligo
...banded quoins, framed blank panel between first and second floor. square-headed window openings with painted moulded rendered architraves, painted...
3dwarehouse
free

Modern Interior Design _ Living room, Drawing room, Kitchen, Dinning, Decorative wooden stair
...room, drawing room, kitchen, dinning, decorative wooden stair ground floor area : 1126 sq ft #bungalow #residence #ground #landscape...
3dwarehouse
free

Modern Village House
...used for both internally and for garden meetings. lower floor has a laundry, depot and parking place for 2...
3dwarehouse
free

Campana Building
...is half as long as the other two. the floor alternate between tile and glass brick with no mullions....
3dwarehouse
free

Atacama Shelter, in the Atacama Chilean
...and heat during the day. it’s elevated from the floor to avoid animals and decrease the entrance of sand....
3dwarehouse
free

14zamana-Design3
...entrances. there will be a terrace on the third floor 90 feet and 10 feet wide so the edge...
3dwarehouse
free

MODERN HOUSE ARCHITECTURE 3D MODEL
...store ) plot area - 2700 sq ft ground floor - 1180 sq ft first floor - 1226 sq...
3dwarehouse
free

Coyote Kate's
...the new boardwalk saloon. the bar offers ceiling to floor windows with views of the boardwalk and beach and...
3dwarehouse
free

MODERN HOUSE ARCHITECTURE 3D MODEL
...lounge ) plot area - 1350 sq ft ground floor - 825 sq ft first floor - 850 sq...
3dwarehouse
free

MODERN HOUSE ARCHITECTURE 3D MODEL
...lounge ) plot area - 1350 sq ft ground floor - 825 sq ft first floor - 850 sq...
3dwarehouse
free

Lofty Urban Residence
...facade. this luxury residence features exotic wood and concrete floor, custom windows, luxury appliances, custom cabinetry, and kohler bathrooms....
3dwarehouse
free

Drago Palace / Palata Drago
...portal which is reached by staircase on the first floor after the earthquake of 1979 the northern façade was...
3dwarehouse
free

1st model of 2013
...master with soffit liting, 9' ceilings in the 1st floor the courtyard tower has stairs made from lvls. (laminated...
3dwarehouse
free

The Equitable Building
...style, rising 538 ft (164 m) with a total floor area of 1,849,394 square feet (176,000 m²), giving a...
3dwarehouse
free

Kendirli Kilisesi
...education, with premises for the school on the first floor situated in a big garden, the church is constituted...
3dwarehouse
free

Designers Guild Building
...beautiful multi-story atrium/main entrance. each of the building’s six floor has its own personality – uniquely decorated and appointed...
3dwarehouse
free

Traditional Laneway House - Eastside, Vancouver, BC
...the rear facing facade. the open, versatile and expandable floor plan of the proposed structure is essential to the...
