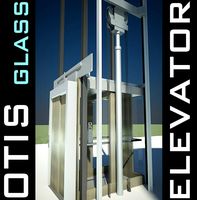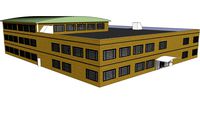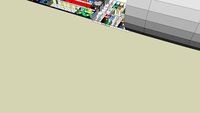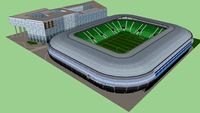37 floor stairs lobby 3d models found
Download or buy, then render or print from the shops or marketplaces.
3D Models below are suitable not only for printing but also for any
computer graphics like CG, VFX, Animation, or even CAD. You can print these 3d models on
your favorite 3d printer or render them with your preferred render engine.
Please note that the 3D model database is only a Search Engine. You should
visit the original websites. Most of the models can be easily imported and rendered
with Autodesk 3ds Max, Maya, Blender, C4D, and Sketchup. Check for online
3d model conversions tools for your file format.
3d_ocean
$35

Elevator Lift 3D Model produced by OTIS
...3docean architecture ascensor building cabin electric elevator entrance escalator floor glass hall lift lifting lobby maxwell office otis panoramic...
renderosity
$24

Grand Hotel Part 1
...<p class="margin-top-20"> this set contains:<br /> <br /> ground floor of the grand hotel, incorporating pavement on two sides,...
renderosity
$36

Long corridor - Extended License
...corridor scene with a lobby and stairs for 1st floor <br /> a pack of all that you need...
renderosity
$12

Long corridor
...corridor scene with a lobby and stairs for 1st floor <br /> a pack of all that you need...
cg_trader
$35

lobby
...lobby cg trader lobby other 3d lobby floor stairs armchair ceiling wall, available in max, , ready...
cg_trader
$50

lobby modern design
...this model if you find it useful. lobby stairs floor interior modern design plant nature staircase hall living hotel...
cg_trader
$8

Stair - Modern Stairs
...software plus an oak wood texture is included. the floor height is 280 cm. in cinema 4d you can...
cg_trader
$49

Commercial Building-010 Office Building
...detail 3d model of a 6 story building 1st floor has 2 retail store spaces and a lobby. lobby...
cg_trader
$49

Commercial Building-012 Office Building
...detail 3d model of a 6 story building 1st floor has 2 retail store spaces and a lobby. lobby...
cg_trader
$10

The Plaza and The Keraton
...5 levels of basement parking area * typical office floor plate:1,700 – 1,800 sqm semi gross, (subject to final...
cg_trader
$49

Commercial Building-011 Office Tower
...light on it. -materials are concrete, metal panels, wood floor curtain walls -materials and colors can easily be changed,...
cg_trader
$20

Modular Office Building 2
...ceiling fans ). included are a set of pre-made floor that you can easily combine to make a high-rise...
grabcad
free

4,500 sq. ft. (500 sq. yard) House Plan
...perspective views. dm if you want to build. ground floor 2x lawns, 3x parking spaces, 1x living room, 1x...
cg_trader
$10

Elevator Lift 3D Model produced by OTIS
...you for your time. keywords: elevator lift otis lifting floor building skyscraper office lobby entrance hall electric stairs ascensor...
cg_trader
$49

Public Hall Interior 04
...objects are organized by layers: chairs columns conhall doors floor roof stairs walls windows presentation images all preview images...
cg_trader
$100

Exhibition - modern gallery
...large set of necessary models: building with interior (2 floor) 25k tris stairs 2.4k tris еlevator 1.7k tris big...
grabcad
free

British Telecom, Telecom Tower, The London Tower, Sheet metal puzzle, 3d puzzle, metalcraftdesign
...restaurant, the "top of the tower", on the 34th floor operated by butlins. it made one revolution every 22...
3dwarehouse
free

Cavendish campus - second floor
...side of the lobby, to the right of the stairs again will be access to computer rooms and again...
3dwarehouse
free

14kelsallr-Design#1
...be a doctors office.i have 3 floors.on the 1st floor i have the lobby,on the second floor i have...
3dwarehouse
free

The Plaza and The Keraton
...5 levels of basement parking area * typical office floor plate:1,700 – 1,800 sqm semi gross, (subject to final...
3dwarehouse
free

Old Mansion Lobby
...to get a better mouse. #abandoned #candle #ceiling #door #floor #haunted #light #mansion #old #rail...
3dwarehouse
free

Building 41
...stairs given, building lobby is exposed however, starting 11 floor covered with glass surroundings. this model is a part...
3dwarehouse
free

Apartment-Tower (Not complete)
...being 175 meters tall and the latter having 20 floor, or 40 if the apartment insides included being about...
3dwarehouse
free

Minimalist Design
..., this design has been considered for a four- floor building , by offering my special thanks to mr.carlos...
3dwarehouse
free

The Log House
...room which is part of the main mansion. first floor features a grand foyer, long hallway that leads to...
3dwarehouse
free

The Log House
...room which is part of the main mansion. first floor features a grand foyer, long hallway that leads to...
3dwarehouse
free

National Cowgirl Museum and Hall of Fame
...space are accessible from the rotunda on the ground floor the gallery spaces are designed as intimate architectural spaces...
3dwarehouse
free

TA ONE Kuala Lumpur
...overawed by its lofts neighbor. the typical internal office floor are column-free. the external skin is glazed with tempered...
3dwarehouse
free

Aerospace Technology School
...it is a two story structure with the first floor dedicated to the following areas: lobby/reception, director’s office, administration...
3dwarehouse
free

New Re-Modeled Log Cabin Mansion (coming soon)
...room which is part of the main mansion. first floor features a grand foyer, long hallway that leads to...
3dwarehouse
free

'Cottage' House (Light Version)
...#car #complete #cottage #covered #dining #doors #driveway #extra #fireplace #floor #formal #four #fourth #furnished #garage #geometry #great #grouped #guest...
3dwarehouse
free

Luxury Airship
...ballroom features a high ceiling a highly polished dance floor beautiful paneling, and a raised dais for perfomances. #airship...
3dwarehouse
free

Building 42
...building made by me, have 6 homes in each floor have 2 elevators, there's a secret room that can...
3dwarehouse
free

New York Times Building
...replaced with new geographically accurate sidewalks and curbs -the ceiling/floor over existing perimeter stairs is not cut out yet...
3dwarehouse
free

MARSH HOUSE - LOW RISE RESIDENTIAL
...on +/- 720 sq m site one penthouse per floor elevator and stairs access underground parking with remote controlled...
3dwarehouse
free

The Sydney Hilton
...between uses to create an active, vibrant, public ground floor level as an extension of george and pitt street...
3dwarehouse
free

Groupama Arena, Telekom HQ BUDAPEST
...is the biggest office complex in the city. 8 floor, office: 55000 m2, build 2017-2018 #arena #aréna #big #budapest...
