265 floor side windows elevators 3d models found
Download or buy, then render or print from the shops or marketplaces.
3D Models below are suitable not only for printing but also for any
computer graphics like CG, VFX, Animation, or even CAD. You can print these 3d models on
your favorite 3d printer or render them with your preferred render engine.
Please note that the 3D model database is only a Search Engine. You should
visit the original websites. Most of the models can be easily imported and rendered
with Autodesk 3ds Max, Maya, Blender, C4D, and Sketchup. Check for online
3d model conversions tools for your file format.
Shown 1 of
3 pages
renderosity
$7

Specimen 1 for V4
...opened and the two ascended back to the main floor<br /> <br /> as they exited the elevator, martin,...
blendswap
free

Victorian-Porch-Details-01.blend
...moldings, cornices, and other elements" - "rare treasury of floor plans, elevations, perspective drawings for houses and cottages in...
thingiverse
free

CONCEPTUAL DESIGN OF A HYBRID ELECTRIC BLIMP WITH COMPRESSED AIR SYSTEM by Isarts3d
...to this cubicle is through an opening in the floor (6.9) via a cage (6.10). 6.1-the main engine of...
cg_trader
free

Castle Malia-Part 1
...an example of a panel wall building. the 3rd floor is unfinished. the plan came from castle creations. the...
cg_trader
free

Twisted Tower
...pantry. main floor has an office as well. all floor have balcony access,except one balcony. there is a large...
cg_trader
$20

Modern Duplex Exterior Design
...and architectural projects with custom offers. services offered: 2d floor plan drawing with dimensions. elevations from 4 sides. section...
3dwarehouse
free

2 floor restaurant building
...glass windows with a stairs area on the right side of the...
3dwarehouse
free

14Wittingo-Final
...place to eat in between the 1st and 2nd floor. ...
3dwarehouse
free

wall and roof
...windows and doors were be + 2,40 m above floor elevation. #blocks #bricks #concrete #cross_section #lintle_beams_foundation...
3dwarehouse
free

14wittingo-Design 2
...place to eat in between the 1st and 2nd floor. ...
3dwarehouse
free

Houses #48, Cam
...homes in the late 20th c. original balustraded first floor balcony over the bays has been removed and the...
3dwarehouse
free

Water Street unit, Dursley
...studio. red brick with extended concrete lintels above ground floor fenestration. some original window openings on side elevation bricked...
3dwarehouse
free

Craftsman Revival / bungalow house (urban/neotraditional/TND)
...to all exterior windows and doors on the ground floor #detached #neotraditional #tnd #traditional_neighborhood_development #t3 #t4 #new_urban #new_urbanism #bungalow...
3dwarehouse
free
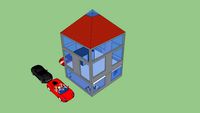
Office Block
...this is just s simple office block with two floor, a lift, receptionist desk and some potted plants at...
3dwarehouse
free

Mansion
...court with four cover places and a bunker. #awesomeness #dance_floor #deck #jacuzzi #lamborghinni #mansion...
3dwarehouse
free
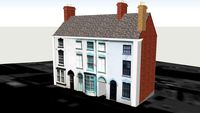
65-69 Woodmancote, Dursley
...corners. red and buff brick chimneys. attractive bow-fronted ground floor bay window at no 67. arched doorways. sash windows....
3dwarehouse
free

Castle Malia-Part 1
...an example of a panel wall building. the 3rd floor is unfinished. the plan came from castle creations. the...
3dwarehouse
free

14zamana-Design3
...entrances. there will be a terrace on the third floor 90 feet and 10 feet wide so the edge...
3dwarehouse
free

Modern House with huge 2 car garage
...on top of the garage is also a 2nd floor but its on a higher elevation). huge windows on...
3dwarehouse
free

Ulster Bank Sligo
...with decorative colonettes and prominent keystone detail to upper floor with cut sandstone sills containing painted timber fixed-pane casement...
3dwarehouse
free

House Project
...also a ladder, and a fireman pole. the second floor is a bedroom, and the third floor is a...
3dwarehouse
free

Gatehouse Estate Agents, Chemist, Hairdresser & Ali's Indian
...storeys, red brick, tile roof, hung sash windows upper floor 2 venetian windows (one on cambridge street elevation with...
3dwarehouse
free

Cedar Contemporary house (1970s-1980s suburban)
...keep things simple, interior detail work is limited to floor, walls, doorways, ceilings, stairwells, and...
3dwarehouse
free

66 High Street
...front, stuccoed. slate roof. 2 storeys, 3 windows. 1st floor has two 12-pane sashes in stuccoed architraves and one...
3dwarehouse
free

Amazon Shelter, Brazilian Rainforest
...wood with big glass windows is elevated from the floor to increase ventilation while air circles around the shelter...
3dwarehouse
free

bahay kubo
...by philippine nipa hut which features sustainable design. the floor area of the house is about 162 sqm. the...
3dwarehouse
free

Split level house (urban/suburban/TND)
...keep things simple, interior detail work is limited to floor, walls, doorways, ceilings, stairwells, and stairs. #detached #split_level #bilevel...
3dwarehouse
free
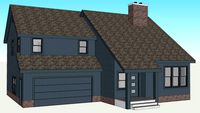
Cedar Contemporary house (1970s-1980s suburban)
...keep things simple, interior detail work is limited to floor, walls, doorways, ceilings, stairwells, and...
3dwarehouse
free

Cedar Contemporary ranch house (1970s-1980s suburban)
...keep things simple, interior detail work is limited to floor, walls, doorways, ceilings, stairwells, and...
3dwarehouse
free

House #22, Cam
...to front sash wndows. limestone king mullion in ground floor front window set. front doorcase with stone pilasters and...
3dwarehouse
free

Former Pasteur Institute
...tapered square columns, with an adjoining section of two floor. a flat concrete rooftop on this smaller building provided...
3dwarehouse
free

My Own Made Building Preset 8
...parking and last 81 floors are residental, each residental floor having 8 homes totalling 160 homes in each tower....
3dwarehouse
free

Cedar Contemporary ranch house (1970s-1980s suburban)
...keep things simple, interior detail work is limited to floor, walls, doorways, ceilings, stairwells, and...
3dwarehouse
free

Argyle 503 North Ash Street
...the front façade gable over the entrance. the symmetrical floor plan has a central hallway, two rooms deep and...
3dwarehouse
free

Woodmancote houses, Dursley
...a pair of large tripartite sashes on the ground floor limestone fabric walls at side and rear. front corner...
3dwarehouse
free

Garrison Colonial Revival house (1950s-1960s suburban)
...keep things simple, interior detail work is limited to floor, walls, doorways, ceilings, stairwells, and stairs. exterior elevations have...
3dwarehouse
free

Colonial Revival house (suburban)
...keep things simple, interior detail work is limited to floor, walls, doorways, ceilings, stairwells, and stairs. exterior elevations have...
3dwarehouse
free

Contemporary / Colonial revival house (suburban)
...keep things simple, interior detail work is limited to floor, walls, doorways, ceilings, stairwells, and stairs. #1980s #1990s #akron...
3dwarehouse
free

Oscar Steffens house
...cross shape centered on a prominent fireplace. the ground floor service quarters, located at the rear of the house,...
3dwarehouse
free

The 'White Lion', Cambridge
...elevation is rendered with plain string course at first floor level; and a parapet with plain coping at roof...
3dwarehouse
free

U.S. Courthouse
...of 2 header courses and 4 stretcher courses. sixth floor windows generally are in arched pairs separated by a...
3dwarehouse
free
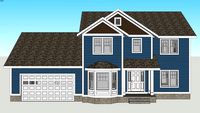
Colonial Revival house (suburban)
...keep things simple, interior detail work is limited to floor, walls, doorways, ceilings, stairwells, and stairs. happy hanukkah, merry...
3dwarehouse
free

Colonial Revival house (suburban)
...keep things simple, interior detail work is limited to floor, walls, doorways, ceilings, stairwells, and stairs. #detached #colonial #colonial_revival...
3dwarehouse
free

Neotraditional tandem home / front-to-back duplex
...code illustration. all elevations are detailed, and there's interior floor, walls, ceilings, stairwells, and stairs. sorry, but you won't...
3dwarehouse
free

501 North Maple Street
...part of the façade. the structure has a rectangular floor plan with a symmetrical façade and 6/6 double-hung sash...
3dwarehouse
free

602 North Ash Street
...gable. the plan is rectangular in shape with a floor plan of two unequal rooms more than two rooms...
3dwarehouse
free

Neotraditional craftsman house / farmhouse
...code illustration. all elevations are detailed, and there's interior floor, walls, ceilings, stairwells, and this time, stairs! however, there's...
3dwarehouse
free

Craftsman Revival / bungalow house (urban/neotraditional/TND)
...keep things simple, interior detail work is limited to floor, walls, doorways, ceilings, stairwells, and stairs. edit 2017-10-29: i...
3dwarehouse
free

115 East Morford St. - Proposed (former Warren County Furniture)
...for up to three separate businesses on the ground floor naturally fitting within the three bays. these could either...
3dwarehouse
free

Greek Revival-Style Side-Porch House
...simple structure, with a single window bay on each floor on the north and south elevations, with a large...
3dwarehouse
free

Suburban detached patio home / cottage / bungalow
...code illustration. all elevations are detailed, and there's interior floor, walls, ceilings, stairwells, and stairs. sorry, but you won't...
3dwarehouse
free

Console, Konsol
...stone interior facade elevation ceiling reflective vrv rcp plan floor master bed room suite hotel commerical insititutional building visiter...
3dwarehouse
free

cabinet, dolap
...stone interior facade elevation ceiling reflective vrv rcp plan floor master bed room suite hotel commerical insititutional building visiter...
3dwarehouse
free
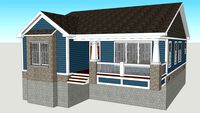
Neotraditional cottage / ranch / colonial house
...code illustration. all elevations are detailed, and there's interior floor, walls, ceilings, stairwells, and stairs. sorry, but you won't...
3dwarehouse
free
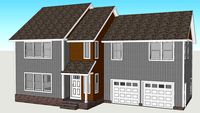
Cedar Contemporary house (suburban)
...keep things simple, interior detail work is limited to floor, walls, doorways, ceilings, stairwells, and stairs. #akron #albany #allentown...
3dwarehouse
free

Neotraditional paired home / duplex / semi-detached house
...but otherwise the model is a shell -- there's floor and ceilings, and a 6'/15 cm thick exterior wall,...
3dwarehouse
free

Contemporary Cape Cod / Ranch house (suburban)
...keep things simple, interior detail work is limited to floor, walls, doorways, ceilings, stairwells, and stairs. tl;dr: omg! casa...
3dwarehouse
free

Tarrant County Civil Courts Building
...limestone facade and windows that extended from the second floor to the roof. the windows were covered with vertical...
3dwarehouse
free

New American ranch house (suburban)
...keep things simple, interior detail work is limited to floor, walls, doorways, ceilings, stairwells, and stairs. happy hanukkah, merry...
3dwarehouse
free

Colonial Revival house (suburban)
...keep things simple, interior detail work is limited to floor, walls, doorways, ceilings, stairwells, and stairs. happy hanukkah, merry...
3dwarehouse
free

Suburban side-by-side duplex snout house
...code illustration. all elevations are detailed, and there's interior floor, walls, ceilings, stairwells, and stairs. sorry, but you won't...
3dwarehouse
free

Suburban low-end side-by-side duplex house
...code illustration. all elevations are detailed, and there's interior floor, walls, ceilings, stairwells, and stairs. sorry, but you won't...
3dwarehouse
free

1701-A Shuttle Bay
...plans. v2 - decorated the landing bay (flight deck) floor and added landing lights. v3 - decorated floors of...
3dwarehouse
free

Colonial Revival house (urban/neotraditional/TND)
...code illustration. all elevations are detailed, and there's interior floor, walls, ceilings, and a stairwell. however, there's no interior...
3dwarehouse
free
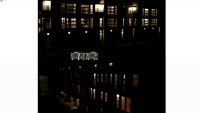
Salix Townhome Development
...corian and glass; interesting vanities in the bathroom; hardwood floorng and steel railings; corian countertops; beautiful limestone, porcelain and...
3dwarehouse
free

Craftsman / four square house (urban/neotraditional/TND)
...code illustration. all elevations are detailed, and there's interior floor, walls, ceilings, stairwells, and stairs. sorry, but you won't...
3dwarehouse
free

Neotraditional urban apartment / condominium / co-op building
...keep things simple, interior detail work is limited to floor, walls, doorways, ceilings, stairwells, and stairs. all exterior elevations...
3dwarehouse
free

Buffalo-style Colonial/Mediterranean house (1960s-1970s suburban)
...keep things simple, interior detail work is limited to floor, walls, doorways, ceilings, stairwells, and stairs. go...
3dwarehouse
free

Minimal traditional ranch house (1950s suburban)
...keep things simple, interior detail work is limited to floor, walls, doorways, ceilings, stairwells, and stairs. also not included...
3dwarehouse
free

Ranch house (1960s-1970s suburban)
...keep things simple, interior detail work is limited to floor, walls, doorways, ceilings, stairwells, and stairs. all exterior elevations...
3dwarehouse
free

cabinet, dolap
...stone interior facade elevation ceiling reflective vrv rcp plan floor master bed room suite hotel commerical insititutional building visiter...
3dwarehouse
free

cnc panel
...stone interior facade elevation ceiling reflective vrv rcp plan floor master bed room suite hotel commerical insititutional building visiter...
3dwarehouse
free
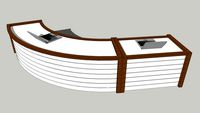
ofis table, masa
...stone interior facade elevation ceiling reflective vrv rcp plan floor master bed room suite hotel commerical insititutional building visiter...
3dwarehouse
free
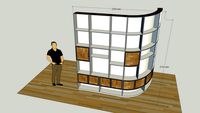
cabinet, dolap
...stone interior facade elevation ceiling reflective vrv rcp plan floor master bed room suite hotel commerical insititutional building visiter...
3dwarehouse
free
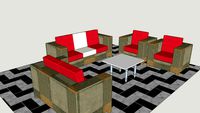
koltuk, armchair
...stone interior facade elevation ceiling reflective vrv rcp plan floor master bed room suite hotel commerical insititutional building visiter...
3dwarehouse
free

led tv
...stone interior facade elevation ceiling reflective vrv rcp plan floor master bed room suite hotel commerical insititutional building visiter...
3dwarehouse
free

cnc panel
...stone interior facade elevation ceiling reflective vrv rcp plan floor master bed room suite hotel commerical insititutional building visiter...
3dwarehouse
free

cnc panel
...stone interior facade elevation ceiling reflective vrv rcp plan floor master bed room suite hotel commerical insititutional building visiter...
3dwarehouse
free

cabinet, dolap
...stone interior facade elevation ceiling reflective vrv rcp plan floor master bed room suite hotel commerical insititutional building visiter...
3dwarehouse
free

love cnc
...stone interior facade elevation ceiling reflective vrv rcp plan floor master bed room suite hotel commerical insititutional building visiter...
3dwarehouse
free

cnc panel
...stone interior facade elevation ceiling reflective vrv rcp plan floor master bed room suite hotel commerical insititutional building visiter...
3dwarehouse
free

cnc panel
...stone interior facade elevation ceiling reflective vrv rcp plan floor master bed room suite hotel commerical insititutional building visiter...
3dwarehouse
free

cnc panel
...stone interior facade elevation ceiling reflective vrv rcp plan floor master bed room suite hotel commerical insititutional building visiter...
3dwarehouse
free

cnc panel
...stone interior facade elevation ceiling reflective vrv rcp plan floor master bed room suite hotel commerical insititutional building visiter...
3dwarehouse
free

mirror, ayna
...stone interior facade elevation ceiling reflective vrv rcp plan floor master bed room suite hotel commerical insititutional building visiter...
3dwarehouse
free

mirror, ayna
...stone interior facade elevation ceiling reflective vrv rcp plan floor master bed room suite hotel commerical insititutional building visiter...
3dwarehouse
free

mirror,ayna
...stone interior facade elevation ceiling reflective vrv rcp plan floor master bed room suite hotel commerical insititutional building visiter...
3dwarehouse
free

mirror,ayna
...stone interior facade elevation ceiling reflective vrv rcp plan floor master bed room suite hotel commerical insititutional building visiter...
3dwarehouse
free

mirror, ayna
...stone interior facade elevation ceiling reflective vrv rcp plan floor master bed room suite hotel commerical insititutional building visiter...
3dwarehouse
free

cnc panel
...stone interior facade elevation ceiling reflective vrv rcp plan floor master bed room suite hotel commerical insititutional building visiter...
3dwarehouse
free

furniture, bed , yatak
...stone interior facade elevation ceiling reflective vrv rcp plan floor master bed room suite hotel commerical insititutional building visiter...
3dwarehouse
free

cnc panel
...stone interior facade elevation ceiling reflective vrv rcp plan floor master bed room suite hotel commerical insititutional building visiter...
3dwarehouse
free

cnc panel
...stone interior facade elevation ceiling reflective vrv rcp plan floor master bed room suite hotel commerical insititutional building visiter...
3dwarehouse
free

ofis masa ,table
...stone interior facade elevation ceiling reflective vrv rcp plan floor master bed room suite hotel commerical insititutional building visiter...
3dwarehouse
free

cnc panel
...stone interior facade elevation ceiling reflective vrv rcp plan floor master bed room suite hotel commerical insititutional building visiter...
3dwarehouse
free

cnc panel
...stone interior facade elevation ceiling reflective vrv rcp plan floor master bed room suite hotel commerical insititutional building visiter...
3dwarehouse
free

cnc
...stone interior facade elevation ceiling reflective vrv rcp plan floor master bed room suite hotel commerical insititutional building visiter...
3dwarehouse
free

cnc panel
...stone interior facade elevation ceiling reflective vrv rcp plan floor master bed room suite hotel commerical insititutional building visiter...
3dwarehouse
free

cnc panel
...stone interior facade elevation ceiling reflective vrv rcp plan floor master bed room suite hotel commerical insititutional building visiter...
3dwarehouse
free

cnc panel
...stone interior facade elevation ceiling reflective vrv rcp plan floor master bed room suite hotel commerical insititutional building visiter...
3dwarehouse
free

cnc panel
...stone interior facade elevation ceiling reflective vrv rcp plan floor master bed room suite hotel commerical insititutional building visiter...
3dwarehouse
free

cnc panel
...stone interior facade elevation ceiling reflective vrv rcp plan floor master bed room suite hotel commerical insititutional building visiter...
3dwarehouse
free

cnc panel
...stone interior facade elevation ceiling reflective vrv rcp plan floor master bed room suite hotel commerical insititutional building visiter...
3dwarehouse
free

cnc panel
...stone interior facade elevation ceiling reflective vrv rcp plan floor master bed room suite hotel commerical insititutional building visiter...
3dwarehouse
free

ferforje
...stone interior facade elevation ceiling reflective vrv rcp plan floor master bed room suite hotel commerical insititutional building visiter...
3dwarehouse
free

cnc panel
...stone interior facade elevation ceiling reflective vrv rcp plan floor master bed room suite hotel commerical insititutional building visiter...
3dwarehouse
free

cnc panel
...stone interior facade elevation ceiling reflective vrv rcp plan floor master bed room suite hotel commerical insititutional building visiter...
3dwarehouse
free

cnc panel
...stone interior facade elevation ceiling reflective vrv rcp plan floor master bed room suite hotel commerical insititutional building visiter...
3dwarehouse
free

cnc panel
...stone interior facade elevation ceiling reflective vrv rcp plan floor master bed room suite hotel commerical insititutional building visiter...
3dwarehouse
free

cnc, panel
...stone interior facade elevation ceiling reflective vrv rcp plan floor master bed room suite hotel commerical insititutional building visiter...
3dwarehouse
free

sandalye, chairs
...stone interior facade elevation ceiling reflective vrv rcp plan floor master bed room suite hotel commerical insititutional building visiter...
3dwarehouse
free

cnc panel
...stone interior facade elevation ceiling reflective vrv rcp plan floor master bed room suite hotel commerical insititutional building visiter...
3dwarehouse
free

cnc panel
...stone interior facade elevation ceiling reflective vrv rcp plan floor master bed room suite hotel commerical insititutional building visiter...
3dwarehouse
free

cnc panel
...stone interior facade elevation ceiling reflective vrv rcp plan floor master bed room suite hotel commerical insititutional building visiter...
3dwarehouse
free

cnc panel
...stone interior facade elevation ceiling reflective vrv rcp plan floor master bed room suite hotel commerical insititutional building visiter...
3dwarehouse
free

cnc panel
...stone interior facade elevation ceiling reflective vrv rcp plan floor master bed room suite hotel commerical insititutional building visiter...
3dwarehouse
free

cnc panel
...stone interior facade elevation ceiling reflective vrv rcp plan floor master bed room suite hotel commerical insititutional building visiter...
3dwarehouse
free

cnc panel
...stone interior facade elevation ceiling reflective vrv rcp plan floor master bed room suite hotel commerical insititutional building visiter...
3dwarehouse
free

cnc panel
...stone interior facade elevation ceiling reflective vrv rcp plan floor master bed room suite hotel commerical insititutional building visiter...
3dwarehouse
free

cnc panel
...stone interior facade elevation ceiling reflective vrv rcp plan floor master bed room suite hotel commerical insititutional building visiter...
