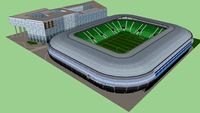9 floor restaurant vip 3d models found
Download or buy, then render or print from the shops or marketplaces.
3D Models below are suitable not only for printing but also for any
computer graphics like CG, VFX, Animation, or even CAD. You can print these 3d models on
your favorite 3d printer or render them with your preferred render engine.
Please note that the 3D model database is only a Search Engine. You should
visit the original websites. Most of the models can be easily imported and rendered
with Autodesk 3ds Max, Maya, Blender, C4D, and Sketchup. Check for online
3d model conversions tools for your file format.
3d_ocean
$59

Hotel dining room, VIP room
...smallpox modeling ceiling with crystal chandeliers, brown short hair floor carpet, and a lounge besides. render in vray for...
cg_trader
$69

Banqueting hall
...design corona bar counter luxury cafe barroom restaurant dance floor banqueting feast dinner solemnity celebration classic interior cafe restaurant...
grabcad
free

Milad Tower ( Tehran-IRAN )
...lobby structure consists of six floors. the first three floor consist of 63 trade units, 11food courts, a cafeteria,...
cg_trader
$10

Tornado Tower Office Doha Qatar
...of office space on each floor. the top three floor of the tower are luxury office space and are...
cg_trader
$40

COGNAC BRANDY glassware black party set luxury interior
...that complements any vip interior! lighting colourful glass holders wall/floor + materials for everything , + hdr ( texture...
3dwarehouse
free

Hilton Hotel & Conference Center
...square feet of conference and banquet space, private executive floor with terraced vip lounge on the top floor. first...
3dwarehouse
free

Jack O'Neill and Sung Ha Cho, Oha's Hibachi Restaurant
...restaurant. we first sketched several designs and then drafted floor plans, elevation views, a plot plan, and a site...
3dwarehouse
free

The Chrónos Centre- Greece
...has a 50m olympic swimming pool with a movable floor there are also 1400 spaces in 2 car parks...
3dwarehouse
free

Groupama Arena, Telekom HQ BUDAPEST
...is the biggest office complex in the city. 8 floor, office: 55000 m2, build 2017-2018 #arena #aréna #big #budapest...
