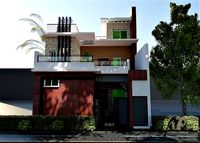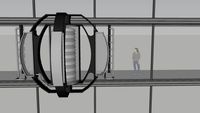45 floor plan stage 3d models found
Download or buy, then render or print from the shops or marketplaces.
3D Models below are suitable not only for printing but also for any
computer graphics like CG, VFX, Animation, or even CAD. You can print these 3d models on
your favorite 3d printer or render them with your preferred render engine.
Please note that the 3D model database is only a Search Engine. You should
visit the original websites. Most of the models can be easily imported and rendered
with Autodesk 3ds Max, Maya, Blender, C4D, and Sketchup. Check for online
3d model conversions tools for your file format.
free3d
$49

3D Floor Plan Doll House View 05
...s:
this package contains 1 file.
this would render as per your local lighting used.
files in this package:
1 blender model file
thingiverse
free

Jabba's Palace and Rancor Pit Playset - scaled for Playskool Galactic Heroes by mpeeples2008
...and paint it at this stage. building the main floor to make the main floor of jabba's palace, i...
cg_trader
$7

House with a two-level shed roof
...one car and with a pool. the archive contains floor plans with dimensions in axles. stage size (wxdxh): 29670x26435x13100mm...
cg_trader
$5

3D house
...content generation problem that is further divided into a floor plan generation and an interior texture (such as floor...
cg_trader
$12

Modern cottage
...modern cottage cg trader modern cottage. the archive contains floor plans axle size 14100x11700 mm stage size 16940x17540x8125 mm...
cg_trader
$7

Vintage cottage in Provence style
...building in the axes is 14100x12000mm the archive contains floor plans on the ground floor there is a kitchen,...
cg_trader
$7

Old English cottage with a modern extension
...english cottage with a modern extension the archive contains floor plans stage size (wxdxh) 15623x18100x10540 mm polys: 212386 verts:...
grabcad
free

Hard Rock Cafe Restaurant Design
...including process stage access files, however a final full floor plan is provided but this may have struggles running...
cg_trader
$7

Large cottage with a canopy and a swimming pool
...brick cottage with pool and carport. the archive contains floor plans and facade drawings. the size of the building...
cg_trader
$175

Dubai Opera - UAE
...the legendary tenor josé carreras. dubai opera has flat floor capacity of 1,800 m2 (19,000 sq ft). this floor...
cg_trader
$7

Country Style Cottage
...residential family building bungalow residential building two story estate floorlans exterior exterior house house exterior residential building residential...
cg_trader
$12

Modern villa with vertical gardening
...kitchen, office, guest bedroom, two bathrooms on the second floor there is a hall, four bedrooms, four bathrooms and...
cg_trader
$12

Modern two storey villa
...modern two storey villa real project the archive contains floor plans the size of the villa in the axes...
grabcad
free

Pashmina-Water Front Model, Apollo Tyres- Factory Model, Marg- Savithanjali Model
...the 2d cad drawings of the project with the floor plans, four sided elevations of the buildings, height details,...
grabcad
free

NASA Challenge Entry : Daniel Guillén Expósito
...big parts are guided by a rail on the floor and overhanging robots work on them. the round form...
grabcad
free

British Telecom, Telecom Tower, The London Tower, Sheet metal puzzle, 3d puzzle, metalcraftdesign
...restaurant, the "top of the tower", on the 34th floor operated by butlins. it made one revolution every 22...
3dwarehouse
free

SOUND STAGE FLOOR PLAN
...sound stage floor plan
3dwarehouse
sound stage floor plan
3dwarehouse
free

Floor plan for stage
...floor plan for stage
3dwarehouse
battens for cyc, legs, tormentors and electrics
3dwarehouse
free

CHS Stage 1.1
...stage 1.1 3dwarehouse model of the chs stage w/ floor plan overlay...
3dwarehouse
free

Wrong Window Floor Plan - Prototype
...window floor plan - prototype 3dwarehouse suggestion for ctg stage ...
3dwarehouse
free

Alamo Soldiers song floor plan
...alamo soldiers song floor plan 3dwarehouse stage and furniture and set...
3dwarehouse
free

Meadowvale Theatre Floor Plan
...meadowvale theatre floor plan 3dwarehouse 3d model of stage at meadowvale...
3dwarehouse
free

B-Street theatre floor plan
...a ground plan view of the b-street theatre's b1 stage in sacramento...
3dwarehouse
free

Tiny House Plan
...tiny house with different layers for each wall and floor ...
3dwarehouse
free

Parade Theatre
...accurate - only the stage floor and arch. #australia #basic_floorplan_sydney #nida #parade...
3dwarehouse
free

UMS-Wright Auditorium Stage and Cyclorama
...ums-wright auditorium stage and cyclorama 3dwarehouse basic floor plan. nothing special. does not include sound inputs (black...
3dwarehouse
free

Stage Apartments in Minneapolis, MN, USA
...to include a 2-story vertical addition, but the new floor were never...
3dwarehouse
free

Infill South Melbourne
...first floor; and living, laundry and courtyard at second floor the laneway frontage, deceptively reads as a two-storey rear...
3dwarehouse
free

Stretchable Building for Conceptual Massing
...and z axes while it recalculates it's number of floor and overall area. you can watch a complete tutorial...
3dwarehouse
free

Doubletree San Jose Hotel Ballroom model (either floor)
...8' panels components to permit experimenting with different floor plan for staging. the ceiling and chandeliers are in a...
3dwarehouse
free

Whidbey Playhouse
...so it cannot be abutted directly to a wall.. #floorplan #theater...
3dwarehouse
free

Radio Station Concept floor design
...includes a cafeteria, kitchen, meeting room, 2 state-of-the-art studios, open-plan office spaces for media sales, news, sport and technical...
3dwarehouse
free

Doubletree San Jose Hotel First Floor Ballroom, two equal bays, with basic dimensions and riser.
...in a layer, to permit experimenting with different floor plan for staging. the ceiling and chandeliers are in a...
3dwarehouse
free

BOS_promo_SET_v1
...area ('flat fake stage'- possibly wont use carpet cement floor 200cm x 252cm long backdrop against wall at back...
3dwarehouse
free

Upstairs One Bedroom Apartment
...feet and meant to be installed in the top floor of a small house. knockdown dining two separate tables...
3dwarehouse
free

clubhouse
...work was done completely by myself. i have the floor plans. this is done on a 1:100 scale. #car...
3dwarehouse
free

HMP BLAKEDOWN
...wing: visitor reception.’ however, it had a rather odd floor plan! (more later) it is totally separate from all...
3dwarehouse
free

Maglev window cleaner
...#architecture #brush #building #car #cleaner #cleaning #concept #design #elevator #floor #frame #glass #glide #glider #levitation #lift #liqid #maglev #magnetic...
3dwarehouse
free

Coyote Kate's
...the new boardwalk saloon. the bar offers ceiling to floor windows with views of the boardwalk and beach and...
3dwarehouse
free

The Shard
...deck – the uk's highest – on the 72nd floor at a height of 245 metres (804 ft).8] the...
3dwarehouse
free

The Shard
...deck – the uk's highest – on the 72nd floor at a height of 244.3 metres (802...
3dwarehouse
free

The Shard
...deck – the uk's highest – on the 72nd floor at a height of 245 metres (804 ft) though...
3dwarehouse
free

PyeongChang Olympic Stadium
...stadium has seven floors above ground and a single floor underground and has a pentagonal design.it has a floor...
3dwarehouse
free

Periscope house
...a glassed balcony towards the garden. on the same floor are the guest's bedroom and the office. on a...
3dwarehouse
free

WWE Elimination Chamber/No Escape/Iron Will
...that surrounds the ring entirely, including creating a grated floor area on the apron. inside the cage, at each...
