80 floor pier 3d models found
Download or buy, then render or print from the shops or marketplaces.
3D Models below are suitable not only for printing but also for any
computer graphics like CG, VFX, Animation, or even CAD. You can print these 3d models on
your favorite 3d printer or render them with your preferred render engine.
Please note that the 3D model database is only a Search Engine. You should
visit the original websites. Most of the models can be easily imported and rendered
with Autodesk 3ds Max, Maya, Blender, C4D, and Sketchup. Check for online
3d model conversions tools for your file format.
3ddd
free
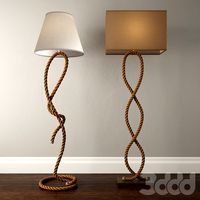
Rope Pier Floor Lamps
...rope pier floor lamps
3ddd
канат , веревка
напольные светильники
3d_ocean
$35

Pier Bridge Low Poly 3d Model
...3d model 3docean architecture baner boat bridge city flag floor harbor light molo pier sail sea sopot walk wood...
thingiverse
free

Terrance the Businessman by MakerBot
...pier, his mansion only has six and a half floor (counting the finished attic), and he buys his caviar...
sketchfab
$80

1 North Dearborn Building
...the facade has larger windows on the first two floor and smaller sash windows set into a colonnade of...
renderosity
$7

Gothiquesque
...haunted mansion, made of ornately carved stone, stone tile floor, inlaid and carved wood doors, tribal carpeted stone tile...
renderosity
$30
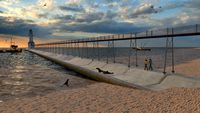
Movie Sets, Ocean Front
.../> 1 pier with working door on the top floor and<br /> <br /> light house lamp that is...
renderosity
$12

Dream Home Resurrection Living Room DS Iray
...position and scale the rug on the living room floorlt;br /> 01 material preset to turn the ceiling lights...
cg_trader
$17

Rope Pier Floor Lamps
...de: 2011 max, fbx, textures. sea marine nautical mediterranean rope jute hemp lamp architectural lighting chalet loft country eco
cg_trader
$7

Achille and Pier Castiglioni- Arco Floor Lamp
... floor lamp
cg trader
achille and pier castiglioni- arco floor lamp 3d model , formats obj, blend, ready for 3d animation and ot
cg_trader
$7

Pier Import Vintage floor lamp style portable 3 lamps RALF
...g trader
material: glass, metal
size (cm): height 133
base diameter 35
all textures and materials are logically named
cg_trader
$15

Bonado - ALVAR Muffin Piers
...microfibers. bonaldo alvar muffin piers sofa lamp carpet panels floor classic headboard bed bandy close up interior living living...
cg_trader
$10

Arco by Flos Floor Lamp
...mm height: 2500 mm design year: achille castiglioni and pier giacomo castiglioni 1962 manufactured in: italy system unit -...
cg_trader
$20

Hinkley Post or Pier Mount Lantern
...illumination metal glass lakehouse steel seedy ethnic scandinavian floorlight floor lamp furniture outdoor furniture lamp post lamp post outdoor...
cg_trader
$18

Game T-Drawing House 03
...moon pier ferry arms royal palace waterwheel business architectural floor wooden house wooden bridge wooden house wooden...
cg_trader
$18

Game Underground Graves - Floor Tiles 32
...shitai chalet wall wooden bridge grass house tree moon pier ferry arms royal palace waterwheel business architectural engineering wooden...
cg_trader
$18

Game Building Components - City Walls - Flooring
...shitai chalet wall wooden bridge grass house tree moon pier ferry arms royal palace waterwheel business architectural engineering wooden...
cg_trader
$18

Game Building Components - Main City Flooring
...shitai chalet wall wooden bridge grass house tree moon pier ferry arms royal palace waterwheel business architectural engineering wooden...
cg_trader
free

New Orleans building
...in the building are offices and apartments. at 45 floor 72 condominiums and 166 rental apartments will be built....
cg_trader
$12

Day Island
...house, bed, fish, boat, lamp, tree, flag, ocean, ocean floor chest, chair, table , rock and pier. important notice:...
cg_trader
$12

Night Island
...house, bed, fish, boat, lamp, tree, flag, ocean, ocean floor chest, chair, table , rock and pier. important notice:...
cg_trader
$15
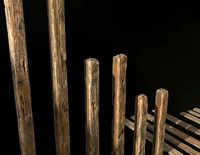
Old Wood Planks and Balks
...with love fence frame wooden plank country dock cryengine floor pier planks dirty old scratched ue4 balk palisade unity...
cg_trader
free

Blackpool TOWER BALLROOM
...the model... why not place yourself on the dance floor.. on the stage... in the balconies or at the...
cg_trader
$36

Wooden panel 03 05
...classic furniture interior wall cabinet decor panel wooden hardwood floor ...
cg_trader
$339

Retail Collection-003 Retail Stores
...lift, tool cart, doors, windows, floor -cmu blocks, concrete floor eifs wall -building has 9 garage bays and 4...
3dwarehouse
free

Floor Joist and Concrete Pier Layout for a 12x16 Shed
...d or portable building. #12x16 #building #concrete #floor #floor_joist #joists #pier #portable #portable_building #shed #workshop
3dwarehouse
free

foundation pier section
...foundation pier section 3dwarehouse foundation pier section for sub floor ...
3dwarehouse
free

Concrete Box Beams and Piers Building
...per floor. for a total of 5,124 piers. each floor has 83,100.9 sq. ft. of space for a total...
3dwarehouse
free

Flos Taccia
...flos taccia 3dwarehouse taccia table / floor lamp designed by : achille & pier giacomo castiglioni,...
3dwarehouse
free

Pier One modular Buffet
...pier one modular buffet 3dwarehouse wine rack, wooden floor cabinets, pull out cutting boards, storage...
3dwarehouse
free

Pier One
...out to form a pier. the roof, which the floor is suspended from, conceals the desk and bed out...
3dwarehouse
free
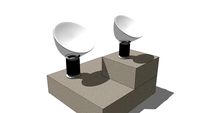
Flos Taccia
...flos taccia 3dwarehouse taccia table / floor lamp designed by : achille & pier giacomo castiglioni,...
3dwarehouse
free

Arco
...& pier giacomo castiglioni year: brand: flos . . https://www.flos.com/products/floorarco/arco/ ...
3dwarehouse
free

G. Davis
...footing pier for 32' frost line below grade w/sub floor 24' above...
3dwarehouse
free

Mono slab
...grade beam footg and monolithic slab #cement #concrete #design #floor #footer #footing #foundation #pier #rebar...
3dwarehouse
free

small house made with containers
...pier a mini kitchen a room on the ground floor a small living room a bathroom on the ground...
3dwarehouse
free

Pier one
...out to form a pier. the roof, which the floor is suspended from, conceals the desk and bed out...
3dwarehouse
free
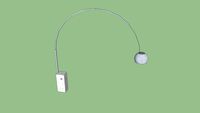
Arco Lamp
...like a street lamp. #achille #arco #carrara #castiglioni #floor #floorlamp #flos #giacomo #lamp #lampada #lampada_da_terra #marble #parentesi #pier #pier_giacomo...
3dwarehouse
free
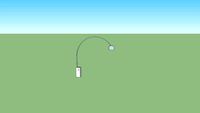
Arco Lamp high position
...like a street lamp. #achille #arco #carrara #castiglioni #floor #floorlamp #flos #giacomo #lamp #lampada #lampada_da_terra #marble #parentesi #pier #pier_giacomo...
3dwarehouse
free

Concrete Framed Tower
...to exhibit a construction scene. interior floor height: 1st floor 30 ft., all others: 15 ft. height from ground:...
3dwarehouse
free

Large Bell Tower and Information pavillion or kiosk or monolith
...set in concrete piers and possibly have a concrete floorpad. large bell can be hung in upper section. signs...
3dwarehouse
free
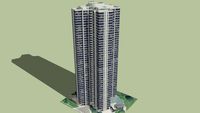
Palace Pier (2045 Lake Shore Blvd W)
...in 1978.1] designed by edward i. richmond, the 46 floor residential structure was the tallest residential structure in canada...
3dwarehouse
free

Thranduil's Halls (The Hobbit)
...in the corners are staircases leading to the second floor matroneums, connected by a bridge over the river. the...
3dwarehouse
free

Luminator. Castiglioni
...smaltato vetrificato. gambe in metallo zincato verniciate a liquido. floor lamp providing indirect light. bulb with reflector. iron stem...
3dwarehouse
free

Eau Claire Hotel - 18-20 W. Main Ave.
...cornice adorned withdecorative brick dentils and coursework. the second floor features four evenly spaced one over one wood sash...
3dwarehouse
free

Jobsveem, Rotterdam
...of daylight and the availability of lofts with large floor areas have resulted in a unique building. the dark,...
3dwarehouse
free

Maritime house
...tower contains an elevator to lead to the different floor. outside, there is a pier for the boats which...
3dwarehouse
free

Exterior Brick Wall
...brick ledge, copper flashing #brick_ledge #ceramic_tile #conduit #copper_flashing #electrical #floorng_substrate #frame #grade_beam #grout #home #hose_bibb #house #insulation #mike_anderson #osb_sheathing...
3dwarehouse
free

Carnon Viaduct, Bissoe Valley, Carnon Downs, Truro, Cornwall
...just one day though!) the soft nature of valley floor meant that some piers had to have a foundation...
3dwarehouse
free

4 Metrotech Center
...futuristic interior. complete with an open landscaped plaza and ground-floor retail, the center is a visually inviting corporate...
3dwarehouse
free

Heavy Duty Tool Shed
...accommodate a fairly large mowing rig. rotating the (secondary) floor joists down results in the minimum ramp angle. i...
3dwarehouse
free

Building 113-114
...wide by 62' tall, and contain 89,686 square-feet of floor space. building 113 comprises 81,964 square feet of this...
3dwarehouse
free

Luminator 1929 - Floor lamp- Illuminazione-Lighting
...lighting lamps, among which franco albini, achille castiglioni and pier giacomo castiglioni, revolutionizing the world of industrial design and...
3dwarehouse
free

402 East Jefferson Street
...a side-gabled cottage, with defining architectural elements including rectangular floor plan with asymmetrical front porch, side-oriented gable, and 6/6...
3dwarehouse
free

Commercial Bank building
...building. fine ashlarwork. decorative reveal and headstones to ground floor windows. double and single, round and square freestanding columns...
3dwarehouse
free

Royal Liver Building
...stands at 90 metres (295 feet) and has 13 floor. since its completion in 1911, it has overlooked the...
3dwarehouse
free

Home Insurance Building
...138 feet with 10 floors, but in 1890, two floor were added bringing the height to about 180 feet....
3dwarehouse
free

Cross Ledge Lighthouse, c. 1890
...pantry, and two bedrooms with spacious closets. the third floor contained the oil closet, as well as the machinery...
3dwarehouse
free

902 North Maple Street
...features of craftsman style. these elements include a rectangular floor plan with a symmetrical front door and veranda porch,...
3dwarehouse
free

404 North Maple Street
...during the early twentieth century. these elements include rectangular floor plan with asymmetrical front porch, widely overhanging eaves with...
3dwarehouse
free

804 North Maple Street
...of craftsman style. these element consist of a rectangular floor plan with an asymmetrical front door and symmetrical front...
3dwarehouse
free

401 Early Street
...during the early twentieth century. these elements include rectangular floor plan with asymmetrical front porch, widely overhanging eaves, cross-oriented...
3dwarehouse
free

402 North Maple Street
...gable. the plan is rectangular in shape with a floor plan of two unequal rooms more than two rooms...
3dwarehouse
free

603 North Maple Street
...during the early twentieth century. these elements include rectangular floor plan with asymmetrical front entry and portico, widely overhanging...
3dwarehouse
free

502 North Maple Street
...during the early twentieth century. these elements include rectangular floor plan with asymmetrical front porch, widely overhanging eaves, front-oriented...
3dwarehouse
free

403 Early Street
...during the early twentieth century. these elements include rectangular floor plan with asymmetrical front porch, widely overhanging eaves, cross-oriented...
3dwarehouse
free

B-10
...of header bricks, and sills are one-piece roughly-cut stone. second-floor windows are similar but set under projecting elliptical arches,...
3dwarehouse
free

217 8th Place Manhattan Beach, CA 90266
...fireplace, balcony, built ins and walk in closet. great floor plan, each bedroom with its own bathroom. great parking...
3dwarehouse
free

SS Palo Alto
...she became an amusement ship, complete with a dance floor a swimming pool and a café. because of the...
3dwarehouse
free

GENERICA Floorplans: Pier • Galleon
...3d perspective view offers fully articulated staircases and furniture props with variably textured wall, floor, and window tiles.
3dwarehouse
free

601 North Maple Street
...during the early twentieth century. these elements include rectangular floor plan with asymmetrical front entry and portico, widely overhanging...
3dwarehouse
free

429 11th Street Hermosa Beach, CA 90254
...include; solid wood doors, custom wrought iron, mahogany hardwood floor, copper gutters, oil rubbed bronze fixtures and much more!...
3dwarehouse
free

804 Highland Avenue Manhattan Beach, CA 90266
...walk in closet, spa tub & seated shower. hardwood floor throughout, ceiling fans, upgraded hardware & fixtures. lots of...
3dwarehouse
free

Mario Botta - Casa Bianchi
...a study, and the stairs leading to the lower floor, where the parents' room is located. these levels are...
3dwarehouse
free

206 Early Street
...during the early twentieth century. these elements include rectangular floor plan with symmetrical front porch, widely overhanging eaves, gable-on-hip...
3dwarehouse
free

Aloha Tower, Honolulu
...is open daily, with elevator access to the 10th floor observation deck. thanks to zoungy for the improved thumbnail...
3dwarehouse
free

601 North Oak Street
...early twentieth centuries. these elements include a central hallway floor plan with a symmetrical two-story front portico, one-story front...
3dwarehouse
free

602 North Ash Street
...gable. the plan is rectangular in shape with a floor plan of two unequal rooms more than two rooms...
3dwarehouse
free

Muse Lake House
...are hung from steel posts that span between the floor beams and roof beams. between each book shelf, glazing...
3dwarehouse
free

Trevett Allen's 36 foot Tiny House on Wheels_v11
...clothes, and utilities access for plumbing and propane. the floor will be a series of trap-doors. the top of...
3dwarehouse
free
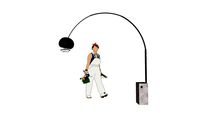
Arco Floor Lamp 1960's Series by Achille Castiglioni - Flos
...品牌國家:義大利 設 計 師:achille castiglioni 設計大師 achille castiglioni 和 pier giacomo castiglioni 1962 年的設計大作,全大理石基座,削角設計,特殊國外原汁原味大理石花紋,基座摟空孔,設計為搬運時,可供鋼管穿過,便利搬運;拋物線燈身吊桿為不鏽鋼材質,燈罩亮銀罩面,上方網孔設計,在主要的投射光源之外,也有著微暈向上的間接燈光。是一款唯美、氣派兼具的經典之作。 燈桿有一節收縮設計,您可以自由收放,選擇不同的燈源高度;燈罩部份,為內層網孔,外層亮銀遮罩雙層設計,燈柱連桿固定於內層網孔,外層遮罩可以調整光源投射方向。 燈座:長 24 x 寬...
