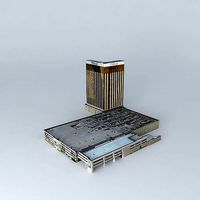6 floor mgm 3d models found
Download or buy, then render or print from the shops or marketplaces.
3D Models below are suitable not only for printing but also for any
computer graphics like CG, VFX, Animation, or even CAD. You can print these 3d models on
your favorite 3d printer or render them with your preferred render engine.
Please note that the 3D model database is only a Search Engine. You should
visit the original websites. Most of the models can be easily imported and rendered
with Autodesk 3ds Max, Maya, Blender, C4D, and Sketchup. Check for online
3d model conversions tools for your file format.
cg_trader
free

THEhotel at Mandalay Bay (Las Vegas, Nevada)
...(70 m2). the suites are composed of two rooms. floor 39-41 (marked 60-62 in elevators) house penthouses, which range...
3dwarehouse
free

1888 center(Macau)
...center(macau) 3dwarehouse main tower is 1888 feet tall(575m), 130 floor hotel is 1230 feet(375m), 100 floors original shape is...
3dwarehouse
free

Forbidden Planet Set- Krell Lab
...constructed using mgm set diagrams. note: it has no floor on the base level, because i made it as...
3dwarehouse
free

Tower of Terror Concept Model
...in hollywood studios. adjusted and redesigned slightly. plunge 13 floor into the deepest darkest realms of the imagination in......
3dwarehouse
free

Foxwoods Resort Casino
...largest casino complexes in the world in terms of floor space for gaming. the entire resort comprises 4,700,000 sq...
3dwarehouse
free

THEhotel at Mandalay Bay (Las Vegas, Nevada)
...(70 m2). the suites are composed of two rooms. floor 39-41 (marked 60-62 in elevators) house penthouses, which range...
