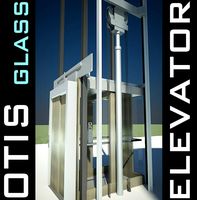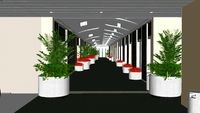13 floor lobby escalator 3d models found
Download or buy, then render or print from the shops or marketplaces.
3D Models below are suitable not only for printing but also for any
computer graphics like CG, VFX, Animation, or even CAD. You can print these 3d models on
your favorite 3d printer or render them with your preferred render engine.
Please note that the 3D model database is only a Search Engine. You should
visit the original websites. Most of the models can be easily imported and rendered
with Autodesk 3ds Max, Maya, Blender, C4D, and Sketchup. Check for online
3d model conversions tools for your file format.
3d_ocean
$35

Elevator Lift 3D Model produced by OTIS
...3docean architecture ascensor building cabin electric elevator entrance escalator floor glass hall lift lifting lobby maxwell office otis panoramic...
cg_trader
$10

Elevator Lift 3D Model produced by OTIS
...you for your time. keywords: elevator lift otis lifting floor building skyscraper office lobby entrance hall electric stairs ascensor...
cg_trader
$249

MesseTurm Skyscraper Detailed
...modeled without the furniture and lower level escalators. interior floor plates and main shaft block are included. the neon...
cg_trader
$149

MesseTurm Skyscraper Low Poly
...modeled without the furniture and lower level escalators. interior floor plates and main shaft block are included. modeled in...
3dwarehouse
free

wtc 78th floor 'skylobby'
...floor 'skylobby' 3dwarehouse made from several blue brints, the escalator and other details specified are not included. the local...
3dwarehouse
free

World Trade Center Escalators
...in the plaza buildings and even on the 107th floor of 2 world trade center....
3dwarehouse
free

One World Trade Center 44th Floor Skylobby & Offices
...as the elevator lobby, detailed with plants, elevators and escalator! ...
3dwarehouse
free

7 World Trade Center, Lobby, Trading Floor and NYOEM, Walkthrough
...wide. the model contains a detailed exterior, detailed lobby, escalator, elevator doors, trees, vegetation, the calder statue, foot bridge,...
3dwarehouse
free

Northeast Asia Trade Tower (NEATT) 동북아무역타워
...and residents of other nearby developments. in february 2010, 65th-floor observatory opened to the public for the g-20 major...
3dwarehouse
free

PLAZA SUITES/National Furniture Mart
...elevator in the lobby provides easy access to all floor. #furniture #imc #natinoal_furniture_mart #plaza_suites...
3dwarehouse
free

PLAZA SUITES/National Furniture Mart
...elevator in the lobby provides easy access to all floor. #furniture #high_point #imc #national_furniture_mart #plaza_suites...
3dwarehouse
free

WTC 7 Lobby & Exterior
...associated fuel tanks at 7 world trade center. each floor had 47,000 sq ft (4,400 m²) of rentable office...
3dwarehouse
free

The Sydney Hilton
...between uses to create an active, vibrant, public ground floor level as an extension of george and pitt street...
