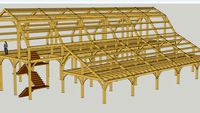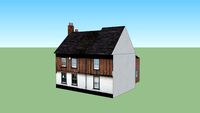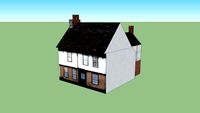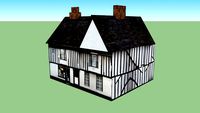16 floor line timber 3d models found
Download or buy, then render or print from the shops or marketplaces.
3D Models below are suitable not only for printing but also for any
computer graphics like CG, VFX, Animation, or even CAD. You can print these 3d models on
your favorite 3d printer or render them with your preferred render engine.
Please note that the 3D model database is only a Search Engine. You should
visit the original websites. Most of the models can be easily imported and rendered
with Autodesk 3ds Max, Maya, Blender, C4D, and Sketchup. Check for online
3d model conversions tools for your file format.
artstation
$3

Wood Ceiling & Wall Panel
...wood dies panel slats planks bars bar timber lining floor ceiling wall...
thingiverse
free

Tomb of the Griffin Knights - Cathedral Sample Pack 1 by DungeonWorks
...side has 3 ports. please note to print the floor standing up. the surface detail is so much better...
thingiverse
free

Lost Caverns Sample Pack 1 by DungeonWorks
...side has 3 ports. please note to print the floor standing up. the surface detail is so much better...
3dwarehouse
free

Traditional timber ground floor construction
...some of the details and the floorboards don't quite line up, but i'll get it right next time! #construction...
3dwarehouse
free

Manthorpe G962 Remote Void Ventilator With GRPA1 Flexible Pipe
...the airflow to the required area #air #concrete #flexible #floor #g962 #manthorpe #solid #timber #vent...
3dwarehouse
free

MTF-806
...and utility lines. #joinery #mcmichaels_timber_frames #shop_drawing #sip_panel #the_house_with_no_nails #timber_frame #timber_frame_floorplan #timber_frame_home #timber_frame_plan...
3dwarehouse
free

The Limes (17th Century)
...timber framed, partly exposed and partly plastered on upper floor and part of lower floor covered brick; tile roof....
3dwarehouse
free

60 Cambridge Street (17th Century)
...timber framed, partly exposed and partly plastered on upper floor and part of lower floor covered brick; tile roof....
3dwarehouse
free

Stew & Oyster, The Old Grammar School - External Beer Cellar
...80mm, which is screwed to the concrete based. the floor panels are sited withing the floor l-frame. panels are...
3dwarehouse
free

modern / contemporary shed
...concrete base (glued 40mm cork board/glued 18mm osb/18mm wood floorng). the extrusions (internal / external cupboard space) are because...
3dwarehouse
free

62 Cambridge Street (17th Century)
...a fireplace in the east room on the first floor are painted the stuart royal arms with the initials...
3dwarehouse
free

MTF-406
...the third bay. #joinery #mcmichaels_timber_frames #shop_drawing #sip_panel #the_house_with_no_nails #timber_frame #timber_frame_floorplan #timber_frame_home #timber_frame_plan...
3dwarehouse
free

Trestlewood & Cannon Structures
...history. our major product lines include antique reclaimed wood floorng, timbers, barnwood, siding & paneling. this unique old wood...
3dwarehouse
free

Homer Street Home
...and detail: exposed concrete, re-claimed timber beams and wood floor, and top of the line kitchen and bathrooms. only...
3dwarehouse
free

MBF House, Launceston
...mbf house has 2 commercial premises on the 1st floor (ground level) with a central stairwell accessing the upper...
3dwarehouse
free

Sun Mountain Lodge - Winthrop, Washington, USA
...beams were made of douglas fir and the stone floor was constructed of idaho quartz. the new sun mountain...
