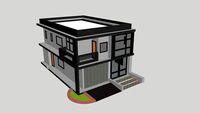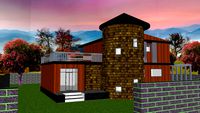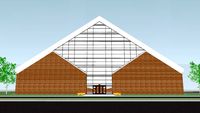13 floor hall restroom 3d models found
Download or buy, then render or print from the shops or marketplaces.
3D Models below are suitable not only for printing but also for any
computer graphics like CG, VFX, Animation, or even CAD. You can print these 3d models on
your favorite 3d printer or render them with your preferred render engine.
Please note that the 3D model database is only a Search Engine. You should
visit the original websites. Most of the models can be easily imported and rendered
with Autodesk 3ds Max, Maya, Blender, C4D, and Sketchup. Check for online
3d model conversions tools for your file format.
3dwarehouse
free

Babcock Hall - Castleton State
...microwave, and student lounge are located on the first floor a community advisor lives on every floor and an...
3dwarehouse
free

Adams Hall - Castleton State
...of the building. a community adviser lives on each floor #adams_hall #campus_tour #castleton #castleton_state #college #iflymediacom #vermont...
3dwarehouse
free

Haskell Hall - Castleton State
...of the building. a community adviser lives on each floor #campus_tour #castleton #castleton_state #college #haskell_hall #iflymediacom #vermont...
3dwarehouse
free

HALL COMMUNITY HALL & DISASTER SHELTER BY JOHN A WEICK RA
...model interior partial views are looking at quarry tile floor, concrete reinforced structure and reinforced infill cmu walls, partial...
3dwarehouse
free

HammarHallen
...3 parts, and a smaller room in the upper floor there are 5 dressing rooms, and 2 public restrooms...
3dwarehouse
free

HALL COMMUNITY HALL & DISASTER SHELTER BY JOHN A WEICK RA
...model interior partial views are looking at quarry tile floor, concrete reinforced structure and reinforced infill cmu walls, partial...
3dwarehouse
free

Sketchup 2 story home plan
...#bungalow_house #4bhk #3bhk #2bhk #5bhk #carparking #2story_bungalow #2story #2story_house #scheme#panorma#panormic#background#floorng ...
3dwarehouse
free

Modern Home Plan with 5 rooms
...#bungalow_house #4bhk #3bhk #2bhk #5bhk #carparking #2story_bungalow #2story #2story_house #scheme#panorma#panormic#background#floorng ...
3dwarehouse
free

Google Valley Fire Department - Fully Furnished
...exterior architecture has been designed by jramos20 and interior floor plan designing and exterior updating by yours truly. this...
3dwarehouse
free

Mt. Moriah Baptist Church Fully Furnished
...sanctuary where i added 1507 theater style seats sloped floor 2 gallery seating areas and 150 choir chairs with...
3dwarehouse
free

Holy Temple Church of the Apostolic Faith
...brand appliances,and spacious restrooms on the 1st and 2nd floor special thanks to double e for the lighting fixtures...
3dwarehouse
free

Antioch Baptist Church.
...the antioch book store is located on the second floor pastors office accessible through receptionist area or personal entrance...
3dwarehouse
free

Friendship Baptist Church - Fully Furnished
...stand, baptism room. sound system , pastors office, second floor is the spacious fellowship hall, large kitchen with stainless...
