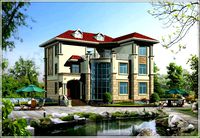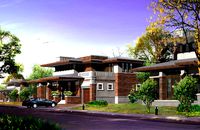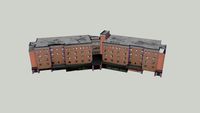32 floor hall reception 3d models found
Download or buy, then render or print from the shops or marketplaces.
3D Models below are suitable not only for printing but also for any
computer graphics like CG, VFX, Animation, or even CAD. You can print these 3d models on
your favorite 3d printer or render them with your preferred render engine.
Please note that the 3D model database is only a Search Engine. You should
visit the original websites. Most of the models can be easily imported and rendered
with Autodesk 3ds Max, Maya, Blender, C4D, and Sketchup. Check for online
3d model conversions tools for your file format.
3d_export
$7

2-storey semi detached villa
...garage, 5 cloakrooms, equipment room, home theater; the first floor is equipped with living room, kitchen, breakfast hall, dining...
3d_export
$7

three storey villa 3-03
...and height of the building are as follows: 1 floor under the ground, 3 floors above the ground. the...
renderosity
$27

Sci Fi Building Kit - The Growth Factory: Containment Room
...broad wall overlay - checkered<br /> clone pod<br /> floor base<br /> night lights base<br /> roof addition<br />...
cg_trader
$80

FOUR STAR SEA HOTEL PROJECT
...cg trader four star **** sea hotel project contains floor plans, entire 3d project, interior furnishment, facades, site plan,...
cg_trader
$10

Bow Large Floor Lamp
.../ cafe / restaurant / hotel / lobby / hall / lounge area / reception / kitchen / showroom...
cg_trader
$15

Scandinavian floor set 1
...parquet scandinavia design carpet vintage lobby restoration hardware scandinavian hall reception seating tile living tileable retro without interior architectural...
cg_trader
free

Tower House
...nothing about the exterior. the area on the ground floor is open space, feel free to do anything with...
3dwarehouse
free

Restaurant floor plans
...bad it's missing the basement, have fun modeling! #floor #hall #plans #reception...
3dwarehouse
free

Marble floor pattern
...for use in exclusive public enviromnments such as concert hall lobbies, embassy reception rooms, museums etc. #floors #marble #natural_materials...
3dwarehouse
free

Legends Resort
...buildings or resort has much space to create many floor for...
3dwarehouse
free

Commonwealth Hall
...a five-story, suite-style residence hall with double-occupancy rooms. each floor has two wings separated by elevators and a study...
3dwarehouse
free

Dominion Hall
...a five-story, suite-style residence hall with double-occupancy rooms. each floor has two wings separated by elevators and a study...
3dwarehouse
free

Ground floor plan
...reception rooms, kitchen, diniing room, utility room, study, entrance hall double garage and a storage room. #design #floor_plan #ground_floor...
3dwarehouse
free

Commonwealth Hall
...a five-story, suite-style residence hall with double-occupancy rooms. each floor has two wings separated by elevators and a study...
3dwarehouse
free

Updated Hotel Francis Duke Section A
...rooms,the elevators,the staircase and the beggining of the lower floor ...
3dwarehouse
free

Mountain Retreat in Teak (Modern House) by Pepe
...clading. gound; large garage, entrance hall, stairway to above floor, and large spare room, pos. music studio or workshop....
3dwarehouse
free

Wooden wall hung drawers w138cm, d40.cm, h29.5cm
...#furniture #fitted #modern #livingroom #diningroom #kitchen #hall #reception #wallpaper #floorng #entrance #drawers #bedroom #landing...
3dwarehouse
free

2nd home
...hall large kitchen wc 2/3 reception rooms the next floor contains 5 large bedrooms 1 en suite and 1...
3dwarehouse
free

Modern House
...modern house, built in the ealy 60s. the ground floor features a reception/entry hall, livingroom, diningroom, den, kitchen, laundry,...
3dwarehouse
free

Modern House
...modern house, built in the ealy 60s. the ground floor features a reception/entry hall, livingroom, diningroom, kitchen, laundry and...
3dwarehouse
free

Memorial Auditorium
...with mirrored wall, ballet barre and floating wood dance floor “green room” with kitchenette. this multipurpose room can be...
3dwarehouse
free

White House Entrance Hall
...#lobby #obama #oval_office #president #presidential #reagan #red_room #roosevelt #state_dining_room #state_floor #truman #white_house #white_house_interior #whitehouse...
3dwarehouse
free

Atrium Belgrade Offices
...the entire building have three glass elevators and two floor underground, there is a parking garage with 80 parking...
3dwarehouse
free

Atrium Belgrade Offices_GoogleEarth
...the entire building have three glass elevators and two floor underground, there is a parking garage with 80 parking...
3dwarehouse
free

Casa en Mendoza-House in Mendoza
...i used in this model. #argentina #argentinien #casa #dos #floor #hall #haus #house #levels #mansion #mendoza #niveles #pisos #plantas...
3dwarehouse
free

Modern House
...the ealy 60s in a corner lot. the ground floor features a reception/entry hall, livingroom, diningroom, kitchen, laundry, maid...
3dwarehouse
free

Zhongshan Hall
...accounting for roughly 44,179 square feet for the ground floor , the total area of the taipei city hall...
3dwarehouse
free

Zhongshan Hall
...accounting for roughly 44,179 square feet for the ground floor , the total area of the taipei city hall...
3dwarehouse
free

Modern House
...the ealy 60s in a corner lot. the grund floor features a reception/entry hall, two-story high ceiling livingroom, diningroom,...
3dwarehouse
free

elevator lobby in Taipei 101
...level; access gate;office building; high-rise building; reception counter; transfer floor interior design; taipei city; xin-yi district; taiwan; r.o.c. immeuble...
3dwarehouse
free

Tower House
...nothing about the exterior. the area on the ground floor is open space, feel free to do anything with...
3dwarehouse
free

Curb Event Center and Beaman Student Life Center, Belmont University, Nashville, TN 37212
...represents state-of-the-art production capabilities. the cec also features a seven-floor parking garage offering spaces for 800 vehicles. connected to...
