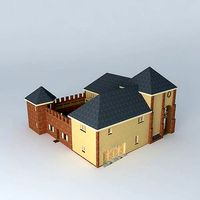30 floor hall entry 3d models found
Download or buy, then render or print from the shops or marketplaces.
3D Models below are suitable not only for printing but also for any
computer graphics like CG, VFX, Animation, or even CAD. You can print these 3d models on
your favorite 3d printer or render them with your preferred render engine.
Please note that the 3D model database is only a Search Engine. You should
visit the original websites. Most of the models can be easily imported and rendered
with Autodesk 3ds Max, Maya, Blender, C4D, and Sketchup. Check for online
3d model conversions tools for your file format.
blendswap
free

Victorian-Porch-Details-01.blend
...moldings, cornices, and other elements" - "rare treasury of floor plans, elevations, perspective drawings for houses and cottages in...
thingiverse
free

CONCEPTUAL DESIGN OF A SUSTAINABLE BUILDING SELF by Isarts3d
...considerable area , s why i created three separate floor each other , with their own coverage . adopt...
thingiverse
free

DungeonSticks - Dwarven Hall - 28mm by ecaroth
...with 1" grid systems with limited loss of playable floor space in the interior. these pieces print fast. a...
thingiverse
free

CONCEPTUAL DESIGN OF A HYBRID ELECTRIC BLIMP WITH COMPRESSED AIR SYSTEM by Isarts3d
...to this cubicle is through an opening in the floor (6.9) via a cage (6.10). 6.1-the main engine of...
cg_trader
free

Timber Framed House
...in the main house with 8' header heights. main floor has the ivingroom, entry hall, country kichen, pantry and...
cg_trader
free

Ashley House
...this is a center-hall colonial design, sort of. main floor has the entry hall, living room, and country kitchen....
cg_trader
free

Hillside House
...thing i revised was the entry. rest of main floor is similar to the real house. the walk-out basement...
cg_trader
$5

Espana Over The Toilet Paper Holder
...scarves and more to keep the clutter off the floor espana over the toilet paper holder home improvement bathroom...
cg_trader
free

House
...master with soffit liting, 9' ceilings in the 1st floor the courtyard tower has stairs made from lvls. (laminated...
cg_trader
$7

Hofmann Peacock Umbrella Stand - 2 Colour
...of whimsy to your entryway as it saves your floor from drips! crafted from metal, this freestanding design showcases...
cg_trader
free

Castle Adventure
...update: link below has full interior. many changes from floor plan. see floor plans elswhere. basement: games room, jail...
3dwarehouse
free

Vineyard Villa
...make a huge living room with home theater. first floor entry hall - breakfast room - bathroom - 2...
3dwarehouse
free

IKEA Floor Mirror
...#living #room #bathroom #modern #scandinavian #simple #wood #ash #entry #hallay ...
3dwarehouse
free

Winthrop Hall
...iron gateway and across a foyer with a mosaic floor crafted of marble from across europe. the east wall...
3dwarehouse
free

Modern House
...modern house, built in the ealy 60s. the ground floor features a reception/entry hall, livingroom, diningroom, den, kitchen, laundry,...
3dwarehouse
free

Modern House
...modern house, built in the ealy 60s. the ground floor features a reception/entry hall, livingroom, diningroom, kitchen, laundry and...
3dwarehouse
free

Poe Hall
...glass-enclosed stairwell creates a dramatic entry while the second floor features warm-toned brick slab benches. the building is named...
3dwarehouse
free

Poe Hall
...glass-enclosed stairwell creates a dramatic entry, while the second floor features warm-toned brick, slab benches. the building is named...
3dwarehouse
free

Beach Front Estate, by Alex Keegan
...door. 2 separate staircases to head to the second floor living area. a spacious entry, a formal living to...
3dwarehouse
free

Modern House
...the ealy 60s in a corner lot. the ground floor features a reception/entry hall, livingroom, diningroom, kitchen, laundry, maid...
3dwarehouse
free

Hillside House
...thing i revised was the entry. rest of main floor is similar to the real house. the walk-out basement...
3dwarehouse
free

1st model of 2013
...master with soffit liting, 9' ceilings in the 1st floor the courtyard tower has stairs made from lvls. (laminated...
3dwarehouse
free

Luxury Mansion - detailed
...exterior windows and doors, red is interior doors. #courtyard #floorplan #garage #gourmet_kitchen #luxury #mansion #mega_house...
3dwarehouse
free

Gerogian Beauty
...impressive entry is well-illuminated and open to the second floor flanked by the traditionally delineated dining and parlor. it...
3dwarehouse
free

American vernacular detached and duplex houses (urban/neotraditonal/TND)
...zoning code illustration. interior detail work is limited to floor, walls, doorways, ceilings, stairwells, and stairs. #building #house #home...
3dwarehouse
free

Modern House
...the ealy 60s in a corner lot. the grund floor features a reception/entry hall, two-story high ceiling livingroom, diningroom,...
3dwarehouse
free

FLW Rentz House Prelim Ground Floor Plan 3ft Module
...design, the long wall of bookshelves along the entry hall the long built-in couches in the living room, and...
3dwarehouse
free

Castle Adventure
...update: link below has full interior. many changes from floor plan. see floor plans elswhere. basement: games room, jail...
3dwarehouse
free

Old House - 2018
...--replaced the windows with french doors in the 2nd floor bedroom that looks out across a flat section of...
3dwarehouse
free

BST-SX1 Midi Hi-Fi Audio System (2017)
...dual beam speaker illumination system (inside & outside); full-rgb floor projector lighting with polygon (hexagon) themed illumination (with 5...
