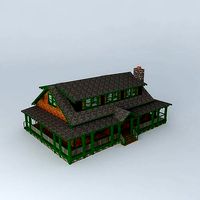21 floor fireplace cabin 3d models found
Download or buy, then render or print from the shops or marketplaces.
3D Models below are suitable not only for printing but also for any
computer graphics like CG, VFX, Animation, or even CAD. You can print these 3d models on
your favorite 3d printer or render them with your preferred render engine.
Please note that the 3D model database is only a Search Engine. You should
visit the original websites. Most of the models can be easily imported and rendered
with Autodesk 3ds Max, Maya, Blender, C4D, and Sketchup. Check for online
3d model conversions tools for your file format.
renderosity
$16

Timberframe Meditation Room - OBJ
...frames and white walls. it has a polished wood floor shoji-type sliding doors at the front and right sides,...
grabcad
free

Log cabin
...that is made out of “logs”. on the first floor there is a bed, fireplace and a wooden table...
cg_trader
free

Seaside Craftsman Cabin
...are compact to fit a small space to maximize floor space. the basement is accessed under the stairs. the...
cg_trader
free

Seaside Craftsman Huge Cabin House
...are compact to fit a small space to maximize floor space. the basement is accessed under the stairs. the...
3dwarehouse
free

Timber Frontier Cabin
...fixed up and modern appliances added into it. first floor has a living space with large fireplace, wood boxes,...
3dwarehouse
free

Adobe Like Cabin (234 kB)
...second story in theory a bedroom only, the lower floor divisible for a bath and open living concept. large...
3dwarehouse
free

Wilderness Shelter
...#bolt_lock #brick #cabin #chimmney #compact #door #door_knob #door_lock #fireplace #floor #food #house #log #logs #lumber #medical #medical_supplies #medicine #outdoors...
3dwarehouse
free

10 Doctor's Cabin
...and a plank floor rather than a simple dirt floor it is also furnished more extensively than typical slave...
3dwarehouse
free

House
...are compact to fit a small space to maximize floor space. the basement is accessed behind the kitchen but...
3dwarehouse
free

Casa Rio Bonito
...stone walls that anchor it to the ground. the floor and roof are each supported by a pair of...
3dwarehouse
free

Casa de fusta de 33m2 + 13m2
...cobert a l'entrada. model moblat. cabin 46m2. the main floor has a 33m2 living room with dining area and...
3dwarehouse
free

531 Home
...the living room has a large wood-burning fireplace. the floor are travertine and ash parquet and, windows and doors...
3dwarehouse
free

The Glencoe Residence
...appliances appliances. big family room and dining room. main floor also includes a formal office with natural wood panelling...
3dwarehouse
free

The Industrial Chalet
...large timbers. the chalet focuses on a massive three floor rough concrete fireplace structure, perfect for those cold snowy...
3dwarehouse
free

House
...vacation home cabin. the house also has an open floor plan with a raised ceiling in the main living...
3dwarehouse
free

Hillhurst Home
...concept accentuated by numerous large windows -natural walnut hardwood floorng -beautiful tile application to personalize bathrooms -white and quartz...
3dwarehouse
free

House
...house even has a tornado shelter underneath the garage floor simply slide it open and step down into it....
3dwarehouse
free

LeafLoft Cottage
...single loft bedroom above and single bath on main floor #architect #architectural #architecture #balcony #bathroom #bedroom #built #cabaña #cabin...
3dwarehouse
free

41rst Avenue Home
...behind this new home was to create flexible main floor spaces that can facilitate both active family living and...
3dwarehouse
free

Homer Street Home
...and detail: exposed concrete, re-claimed timber beams and wood floor, and top of the line kitchen and bathrooms. only...
3dwarehouse
free

Mercer Home
...paykel dishdrawers, sub-zero 650 series refrigerator with glass door. floorto-ceiling windows throughout as well as elegant window-walls that slide...
