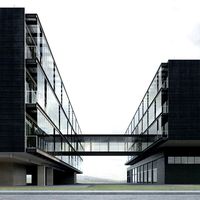10 floor end partition 3d models found
Download or buy, then render or print from the shops or marketplaces.
3D Models below are suitable not only for printing but also for any
computer graphics like CG, VFX, Animation, or even CAD. You can print these 3d models on
your favorite 3d printer or render them with your preferred render engine.
Please note that the 3D model database is only a Search Engine. You should
visit the original websites. Most of the models can be easily imported and rendered
with Autodesk 3ds Max, Maya, Blender, C4D, and Sketchup. Check for online
3d model conversions tools for your file format.
thingiverse
free

Cubical Board Retainers (diy partition riser) by dwee
...the furniture. and who's the genius that thinks open floor plans are good in this day and...
cg_trader
$15

Living and Dining Interior Design
...used in the living and dining areas, including the floorng, ceiling, material finishes, and paint. every home should have...
cg_trader
$49

Office building - Technology Park facilities
...provided). there are 19 descriptively named objects (inside: ceiling, floor glass, facade mullions, partitions; outside: lawn, road, sidewalk, wooden...
cg_trader
$49

Office building - Innovation Center
...there are 30 descriptively named objects (inside: blinds, ceiling, floor glass, partitions; outside: beams, ceiling, doors, facade, facade_bricks, facade_concrete,...
3dwarehouse
free

Open plan work space - No partitions
...network-voice cabling to workstations rather than using partitions or floor monuments. by incorporating freestanding furniture, this area could be...
3dwarehouse
free

House on Whiteway
...pitch of the roofs. the translucent windows and internal floor & partitions are for assessing outward views. #canopy #terrace...
3dwarehouse
free

bryan louisell design_Dwell Sketchup Competition entry
...priced materials, appliances, and finishes. options shown would include floor to ceiling glazing or fold-away patio doors, high-end appliances,...
3dwarehouse
free

bryan louisell design_Dwell Sketchup Competition entry
...priced materials, appliances, and finishes. options shown would include floor to ceiling glazing or fold-away patio doors, high-end appliances,...
3dwarehouse
free

Tithe barn, Frocester
...part domestic use in the late 16th c. internal floor and partitions have since been removed. a 19th c...
3dwarehouse
free

Gerogian Beauty
...impressive entry is well-illuminated and open to the second floor flanked by the traditionally delineated dining and parlor. it...
