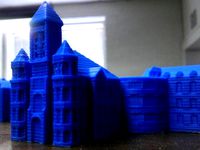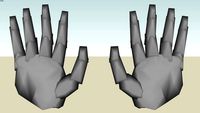15 floor elements hallway 3d models found
Download or buy, then render or print from the shops or marketplaces.
3D Models below are suitable not only for printing but also for any
computer graphics like CG, VFX, Animation, or even CAD. You can print these 3d models on
your favorite 3d printer or render them with your preferred render engine.
Please note that the 3D model database is only a Search Engine. You should
visit the original websites. Most of the models can be easily imported and rendered
with Autodesk 3ds Max, Maya, Blender, C4D, and Sketchup. Check for online
3d model conversions tools for your file format.
thingiverse
free

Kirkbride Asylum (Fergus Falls, MN) by Iamstu
...part of the kirkbride, and the pervasive mosaic tiled floor. there are also some areas that have changed little...
cg_trader
$45

Sci-Fi Element 8
...building city components construction corridor detail element environment exterior floor future futuristic hallway interior panel room scifi tunnel wall...
cg_trader
$8

Menahan 61cm Wide Clothes Storage System
...rods (180-300 cm) mounting without drilling; simply clamp between floor and ceiling elements can be assembled at any height...
cg_trader
$2

The Coat Hanger - Natural - Bazar Bizar Brand
...asia, which we source from the overgrow on rainforest floor. teak has a high protective oil content, making it...
3dwarehouse
free

Somervell County Courthouse
...general grant architectural styles. intersecting hallways on the first floor divide the first floor space into four sections. the...
3dwarehouse
free

condo building _Gouden Leeuw_ Amsterdam Bijlmermeer
...and columns, stairs are made from prefabricated reinforced concrete; hall-floor are made from prefabricated glass-bricks-in- reinforced-concrete elements; room-dividing non...
3dwarehouse
free

Unfolded Shelter
...barcelona’s roofs, a kind of mediterranean’s housetop with ceramic floor tile establishing new activities on that part of the...
3dwarehouse
free

701 North Oak Street
...the nineteenth century. these elements include a central hallway floor plan, a full symmetrical front verandah with square doric...
3dwarehouse
free

Argyle 503 North Ash Street
...the front façade gable over the entrance. the symmetrical floor plan has a central hallway, two rooms deep and...
3dwarehouse
free

Extention of Phat Cat's Fraidusson Underground Hallway
...#element #enter #entries #etnies #explode #explosion #extention #face #firearm #floor #food #fraidusson #fruit #fun #good #gray #great #green #grey...
3dwarehouse
free

Stately Home - Since 1954 - ~A Classic Beauty!~
...need. there is a half bath on the first floor there is a front courtyard. the grand staircase has...
3dwarehouse
free

601 North Oak Street
...early twentieth centuries. these elements include a central hallway floor plan with a symmetrical two-story front portico, one-story front...
3dwarehouse
free

Low Poly Axe Bottle
...#enter #entries #etcetera #etnies #explode #explosion #extention #face #firearm #floor #food #fraidusson #fruit #fun #good #gray #great #green #grey...
3dwarehouse
free

Positionable Hands
...#enter #entries #etnies #explode #explosion #extention #face #finger #firearm #floor #food #fraidusson #fruit #fun #good #grasp #gray #great #green...
3dwarehouse
free

P43 Shotgun Pistol
...#enter #entries #etcetera #etnies #explode #explosion #extention #face #firearm #floor #food #fraidusson #fruit #fun #good #gray #great #green #grey...
