26 floor elements decking 3d models found
Download or buy, then render or print from the shops or marketplaces.
3D Models below are suitable not only for printing but also for any
computer graphics like CG, VFX, Animation, or even CAD. You can print these 3d models on
your favorite 3d printer or render them with your preferred render engine.
Please note that the 3D model database is only a Search Engine. You should
visit the original websites. Most of the models can be easily imported and rendered
with Autodesk 3ds Max, Maya, Blender, C4D, and Sketchup. Check for online
3d model conversions tools for your file format.
3d_export
$90
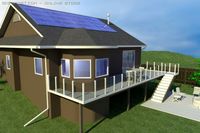
Home with Walkout Basement 3D Model
...deck/patio. the interior of the house has the main floor plan in place but no interior furniture or details.it...
3d_ocean
$5
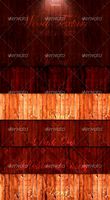
Wood Textures Set-3
...set-3 3docean backgrounds best cherry clean deck dock elements floor hot maple modern natural oak old patterns texture textures...
3d_export
$10
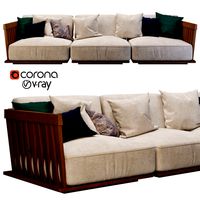
zante 3s
...austenitic stainless steel 316 which is lifted off the floor by nylon pads.<br>with time, iroko takes on a “weathered”...
3d_export
$10

flexform zante u
...austenitic stainless steel 316 which is lifted off the floor by nylon pads.<br>with time, iroko takes on a “weathered”...
3d_export
$10

flexform zante ottoman
...austenitic stainless steel 316 which is lifted off the floor by nylon pads.<br>with time, iroko takes on a “weathered”...
3d_export
$10
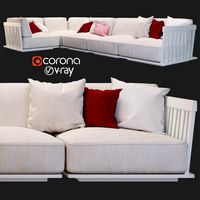
flexform zante l
...austenitic stainless steel 316 which is lifted off the floor by nylon pads.<br>with time, iroko takes on a “weathered”...
thingiverse
free

Mars Base Marte UNO by MZORNOSA
...water and communications. living quarters are below, the second floor allows for an airlock chamber and the top deck...
thingiverse
free

Clank! Comprehensive 6 Player Storage Insert by MTNBW
...rolled and sits next to the boards on the floor of the box. the player boxes are lined up...
renderosity
$18

Below Deck for DS
.../> bd herringbone<br /> bd duckboard<br /> bd deck floorlt;br /> bd grating 03<br /> bd grating 02<br />...
thingiverse
free

Sea Ghost v2 by onebitpixel
...internal structure to allow for support of the upper floor i may end up going back in and splicing...
thingiverse
free
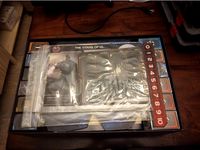
Twilight Imperium 4 + POK Organizer by CryptoCreuss
...boxes, to dump all of the cards onto the floor if you take off the lid carelessly and at...
renderosity
$9

AtoZ Kudos Watch Tower I v1
...climb the many hand rungs (included) from their arrival floor to the observation deck above.<br /> the tower with...
cg_trader
$82
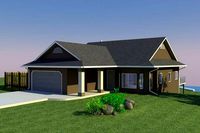
Home with Walkout Basement
...deck/patio. the interior of the house has the main floor plan in place but no interior furniture or...
cg_trader
free

Reshuffle skyscraper
...outdoor shape. in the complex sit on the ground floor also some commercial space for hospitality, healthcare and offices....
cg_trader
$40

ARCHITECTURAL MODERN HOUSE 3
...in main bedroom and toilet and shower on lower floor double garage, living room, dining room, kitchen, scullery, games...
cg_trader
$5

Skyscraper
...spire the building is 144 meters tall. the repetitive floor plan of the building is based on the square...
grabcad
free

Willis Tower Chicago
...the sears tower in roof height and highest occupied floor the sears tower retained one record: its antenna exceeded...
3dwarehouse
free

Marriott's Custom House
...home to the hotels 80 rooms. on the 26th floor is an observation deck open to the elements. model...
3dwarehouse
free

CITIC Tower(北京中信大厦)
...other key elements of the tower, including the entrances, ground-floor lobby, and observation deck. at the base, the tower...
3dwarehouse
free
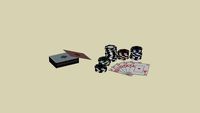
playing cards
...to make buildings as castles on one or more floor. one side of each card, face or face, brings...
3dwarehouse
free

PLAN 0ABJRVT Large 2-story 2-car garage Contemporary American Style Home
...extensive ramp meeting ada requirements leading to the 2nd floor the ramp leads to a upper deck at the...
3dwarehouse
free

131.051 - Geberit Monolith sanitary module for washbasin, for deck-mounted tap
...for replacing wall-hung washbasins - for mounting on finished floor characteristics: - service opening for trap, height-adjustable - integrated...
3dwarehouse
free
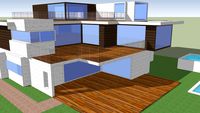
By FRITZ-R
...3 floors. there are 3 terraces, one for each floor the lower part of the house is white bricks....
3dwarehouse
free

Craftsman Revival ranch house
...house with some craftsman design elements. very efficient open floor plan, with 3 large bedrooms (2 with walk-in closets)...
3dwarehouse
free

Chorotega Shelter-hide for nature studies in rainforest.
...for platform, structured metal for raising above the ground. floor area of shelter at platform level = 9.3 m2,...
3dwarehouse
free

2005 This Old House project – Cambrige, MA – Modern Style
...with the materials provided by the built-in gallery. most floorng in the models are a light wood pattern. this...
