303 floor cottage 3d models found
Download or buy, then render or print from the shops or marketplaces.
3D Models below are suitable not only for printing but also for any
computer graphics like CG, VFX, Animation, or even CAD. You can print these 3d models on
your favorite 3d printer or render them with your preferred render engine.
Please note that the 3D model database is only a Search Engine. You should
visit the original websites. Most of the models can be easily imported and rendered
with Autodesk 3ds Max, Maya, Blender, C4D, and Sketchup. Check for online
3d model conversions tools for your file format.
Shown 1 of
3 pages
3ddd
$1

John Richard 65" Water Guilded Floor Lamp
...gilded floor lamp product specifications sold by the classy cottage category floor lamps style...
3d_ocean
$1
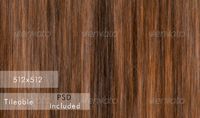
Caban Wood CG Texture
...caban wood cg texture 3docean caban wood texture cottage floor forest old rough seamless tile-able wood tile-able high quality...
3d_ocean
$5

Broken Wooden Planks Seamless Texture
...ancient architecture broken building castle cottage cracked creepy floor flooroards ghost grey halloween haunted home house light old planks...
3d_export
$5

cottage
...the ridge of the roof) - 9.4 m, 1st floor - 3.0 m, 2nd floor - 2.9 m width...
3d_export
$27
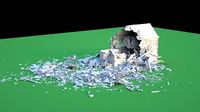
destroyed wooden cottage
...means there are 11 different objects. (debris, doors, drywall, floor, glass, interior, roof, roof tiles, wall planks, walls, window...
3d_export
$10

COTTAGE HOUSE WITH INTERIOR GAME READY
...made up of high detailed windows, balcony, doors, grills, floor and steps.<br>this design has been originally designed in blender...
3d_export
$50
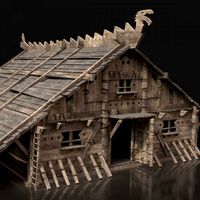
viking norseman house cottage hut northern village next gen aaa
...of viking house.<br>- building is fully enterable on 2 floor for your game character.<br>- comes with 3 lods (midpoly...
3d_export
$20
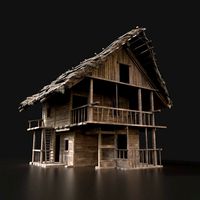
nextgen fantasy medieval wooden viking house hut cabin cottage
...fantasy house.<br>- building is fully enterable on all 3 floor for your game character.<br>- comes with 3 lods (midpoly...
sketchfab
$10

2 floor cottage
...2 floor cottage
sketchfab
2 floor cottage - 2 floor cottage - buy royalty free 3d model by vra (@architect47)
thingiverse
free

Cottage 2 floors - Sweet Home 3D by drfunjohn
...cottage 2 floors - sweet home 3d by drfunjohn
thingiverse
my cottage 2 floor, created at sweet home 3d.
3d_sky
free

cottage
...cottage 3dsky cottage, 2 floor, attic. everything is real. sizes (building-in on the canadian...
artstation
$1

Hi-tech cottage
...are walls of interior rooms of both the first floor and the...
3d_sky
free
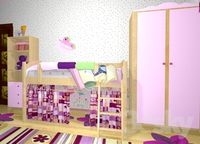
crib cottage
...with shelf toys, tuck flowers and carpet on the floor ...
3d_sky
free
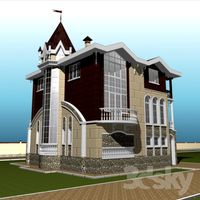
Cottage
...kirokama. cap with gara??m with zero, on the first floor with the main staircase and attic-full of kle?nogo wood....
3d_sky
free

John Richard 65 &quot;Water Guilded Floor Lamp
...gilded floor lamp product specifications sold by the classy cottage category floor lamps style...
thingiverse
free

Cottage in the garden by kabecz
...pull out. note 15.7.2018 8:00 pm correction of file outside-floorv.1.2.stl ...
thingiverse
free

HO Scale Cottage by kabrumble
...leds and (2) 3/16" holes in the ceiling and floor to run wires through it. send a comment if...
3dbaza
$9

Cottage (154847)
...height (to the roof ridge) - 9,4 m, 1st floor - 3,0 m, 2nd floor - 2,9 m. width...
thingiverse
free

Medieval House with Lights - First Floor with Door remix
...rafts. thanks to leominorindustries, the original creator of the cottage and feroxxy who made the remix this is based...
thingiverse
free

Thai Style House by lyMaker
...i plan to let the printer bridge the house's floor so that i don't need to remove them. raft...
renderosity
$20
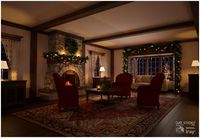
Winter Cottage Interior
.../> decor fireplace<br /> decor window<br /> fireplace<br /> floor lamp<br /> grate/fire<br /> lamp<br /> sofa<br /> table<br...
thingiverse
free

Ulvheim House
...a bit of tudor style. update: added a middle floor discover all of my ulvheim remixes here: cottage: https://www.thingiverse.com/thing:3877618...
artstation
$90

Revit Modern country house 1 3D model
...or simply cabinets.<br>this project includes: plans of all the floor in dwg format all for elevations in dwg format...
renderosity
$7

Rural Cottage Interior
...in the "kitchen", on the wall and on the floor there are decorations made ​​with beautiful tiles. the lighting...
renderosity
$22
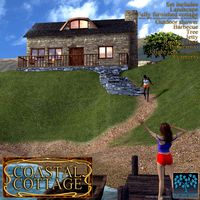
Coastal Cottage
...and back, plus options to hide walls, roof and floor<br /> ground<br /> land panorama<br /> sea panorama<br />...
blendswap
free

Victorian-Porch-Details-01.blend
...moldings, cornices, and other elements" - "rare treasury of floor plans, elevations, perspective drawings for houses and cottages in...
renderosity
$6

Toy Store Window and Toys for DS and Poser
...window<br /> - 01 walkway (add multiple for more floor)<br /> - 01 christmas bows for the store front<br...
thingiverse
free
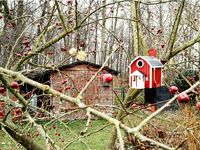
SWEDISH BIRD HOUSE by PurchenZuPoden
...you can print the house shell in 3 parts: floor boden_v2 sidewall 1: fasssade_01 sidewall 2: fasssade_02_v2 there are...
renderosity
$16

Historical Box Bed For Daz Studio Iray
...absorbing the moisture from what was usually a dirt floor the bed was enclosed behind sliding doors for warmth,...
grabcad
free

Cottage 2 floors ( house )
... away for free, if anyone builds this house, throw a photo. originally laid out here https://utverdil.ru/projects/572 . thank you
cg_trader
$8

Low Poly Summer Cottage
...low poly summer cottage cg trader two floord summer cottage with a...
cg_trader
$5

Cottage oak Floorin
...cottage oak floorin
cg trader
vray, model, textures and materials of oak cottage flooring.
cg_trader
$15

Cottage
...cottage cg trader a two floor cottage complete with floor plans and interior layout. construction...
cg_trader
$10

cottage
...36000 km meter; floors 3 with a roof: 1st floor 2.5 meters, 2nd floor 2.5 meters, 3rd floor 3...
cg_trader
$2

Two-storey brick cottage
...cottage is a small country house. it has 2 floor, 3 exits to the street and 23...
cg_trader
$5

Cottage design
...architectural design model family door drawing plan architect floorplan floor living structure residential build sketch architectural apartment cottage interior...
cg_trader
$2

Village house
...trader a cottage made of logs and planks. one floor ...
grabcad
free

Stairs
...stairs grabcad project steps to the second floor of the cottage autodesk inventor...
cg_trader
$7

Container cottage in the style of a Swiss chalet
...of containers with terrace and balcony the archive contains floor ...
cg_trader
free

Hi-tech cottage
...style. there are interior walls of both the first floor and the second. the house is textured only from...
cg_trader
$10

Tropical House
...tropical house cg trader two floor tropical house model complete with floor plan/interior layout. ready...
cg_trader
$7

Vintage cottage in Provence style
...building in the axes is 14100x12000mm the archive contains floor plans on the ground floor there is a kitchen,...
cg_trader
free

Brown Cottage
...wood flooring. i put in the interior walls, doors, floorng, and paint. enjoy and feel free to add furniture!...
cg_trader
$12

Modern cottage
...modern cottage cg trader modern cottage. the archive contains floor plans axle size 14100x11700 mm stage size 16940x17540x8125 mm...
cg_trader
$14

Wooden Cottage with Stairs
...82652 -textures-yes -materials-yes architectural building construction cottage domestic exterior floor game home house housing interior mansion outdoor roof structure...
cg_trader
$7

Old English cottage with a modern extension
...english cottage with a modern extension the archive contains floor plans stage size (wxdxh) 15623x18100x10540 mm polys: 212386 verts:...
cg_trader
$7

Cottage with garage
...cottage with garage cg trader cottage 2 floor with garage. textures in the archive. platform: 3dsmax 2016...
cg_trader
$5

Two-storey white cottage
...white facade and the dark grey roof. the second floor of the house is mansard. two grey steps lead...
cg_trader
$10

House 3D model
...model of a wooden house. high-quality 3d model of 1-floor wooden cottage. excellent for exterior visualisation and...
grabcad
free

k-198-1k
...a connection with the kitchen-dining room. on the second floor of the house there are three bedrooms with all...
cg_trader
free

Octagon Cottage
...3 bedrooms, and 2 bathrooms. i included the walls, floor, and...
cg_trader
$7

Country Style Cottage
...residential family building bungalow residential building two story estate floorlans exterior exterior house house exterior residential building residential...
cg_trader
$7

House with a two-level shed roof
...one car and with a pool. the archive contains floor plans with dimensions in axles. stage size (wxdxh): 29670x26435x13100mm...
cg_trader
$9

Little cottage made of planks
...cg trader little cottage made of planks with cobbled floor low poly house. can be used for a country...
cg_trader
$2

Small stone Cottage
...small stone cottage cg trader a small low-poly single floor stone cottage including textures and uv maps. would be...
cg_trader
free

cottage or house arbor
...beauty. made of limestone, as the main material, oak (floor boards, and metal forged fences in black, with gold...
cg_trader
$7

Urban House 1
...wood, concrete cottage concrete corrugated board corrugated board two floor large windows layout wood townhouse house architecture building home...
cg_trader
$7

Large cottage with a canopy and a swimming pool
...brick cottage with pool and carport. the archive contains floor plans and facade drawings. the size of the building...
cg_trader
$7

Villa with pool
...trader modern fachwerk. the completed project. the archive contains floor planning. on the ground floor there is a kitchen-dining...
cg_trader
$18

Backyard Studio or Shed
...and metal details. originally modeled in rhino 6. the floor plan for this structure is around 12.5 x 12.5...
cg_trader
free

cottage rehabilitation
...3.00 rehabilitation of a rural building wing character, ground floor living room, 3 bedrooms upstairs - project in...
grabcad
free

Bathtub
...like that of a clawfoot tub, but has a floorblending base instead of feet. i added a sort of...
cg_trader
free

Cottage
...on the main floor, guest rooms on the second floor with a jack and jill bathroom. a plan that...
cg_trader
$7

Modern villa
...villa cg trader modern minimalist villa on the ground floor there is an entrance hall, a kitchen-dining room-living room,...
cg_trader
free

Building -0101234567890128TE1
...apartment residential suburban cottage architecture town roof chimney floor floorlan urban village flat story small smallhouse smallapartment exterior house...
cg_trader
$12

House on the Lake
...human habitation, especially one that consists of a ground floor and one or more upper storeys. water luxury swimming...
cg_trader
$7

Villa Minimalism
...concrete glass window village family bungalow residental home plans floorlans exterior modern villa glass window exterior house glass window...
grabcad
free

Modern House Concept By Rayon Narain(584041)
...in the sights from the balcony on the second floor moreover, if they are tired, afterwards they can take...
cg_trader
$12

Waterfall House
...human habitation, especially one that consists of a ground floor and one or more upper storeys. family room contemporary...
cg_trader
$10

Villa house
...house cg trader villa house villa house with 1 floor made in 3ds max. the house has pool lighting...
cg_trader
$12

Cottage
...luxury terrace veranda english modern style double decker two floor exterior brick house exterior house house exterior modern building...
cg_trader
$5

COTTAGE HOUSE WITH INTERIOR GAME READY
...made up of high detailed windows, balcony, doors, grills, floor and steps. this design has been originally designed in...
cg_trader
$80

Victorian House
...this is a project completed in revit version 2020.ground floor level contains an office room, a kitchen, a gym,...
cg_trader
$2

APARTMENT 3D MODEL
...apartment house exterior architecture building office city urban tower floor big place residental suburban cottage residential building flat architectural...
cg_trader
free
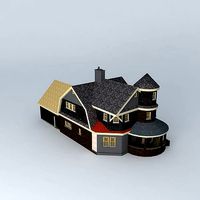
Victorian Cottage
...i changed was the back stairs. on the first floor it became a half-bath and mudroom, on the second...
cg_trader
$22

village house archicad19 Artlantis 5
.../ autocad / pdf / file you will find floor plan fasad and roof plans. also i attached lumion...
cg_trader
$13

Barnhouse with stained glass windows
...addition to external walls, the model also has internal floor partitions. the archive contains facades and floor plans with...
cg_trader
$10

Country home
...usmatrenie to equip the house. the house has 2 floor and a garage. used 9 materials to each added...
cg_trader
$20

One Floor House
...-dxf -stl -directx,.x -textures-yes -materials-yes 3d american architecture building cottage door exterior game house low model outdoor poly residential...
cg_trader
$19

Three Floors Building
...1200 px 3d apartment architecture buildings cartoon character city cottage exterior game home house low poly residence structure toon...
cg_trader
$13

Real World Scaled 3D Two Story Building
...file format contact me if you need the complete floor plan. (nicholassprintz_gmail_com) contact me if any problems occur with...
cg_trader
$4

Log Cabin
...front. inside is a table and three barrels. your floor is stone. features: _ no mesh overlap. _ internal...
cg_trader
$4

Zinc wall pack
...wall pack rendom wall,door,window 73 item scale: real-world-size concrete floor 6 item size 4*4 ,4*8 ,4*12 ,8*4 ,8*8 ,12*4...
cg_trader
free

Decochalet 2015 YANS floor with no roof
...... abri de jardin carport chalet decochalet garage garden cottage yans exterior house exterior house house...
cg_trader
free
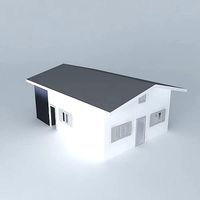
Decochalet 2015 YANS floor with roof
...... abri de jardin carport chalet decochalet garage garden cottage yans exterior house exterior house house...
cg_trader
free

House
...furniture as you wish. the home features a closed floor plan walking directly into the living room with the...
cg_trader
free

Decochalet 2015 YANS ground floor with roof
...... abri de jardin carport chalet decochalet garage garden cottage yans roof exterior house exterior house house...
cg_trader
free
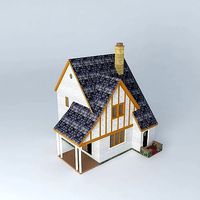
Cottage House
...2 bedrooms and one bath, both on the 2nd floor this is another sears house from the 1930s, moderately...
cg_trader
free

Decochalet 2015 700x700 chalet with floor Carport
...... abri de jardin carport chalet decochalet garage garden cottage exterior house exterior house house...
cg_trader
free

Grandma's House
...all in one room! carpeting is most of the floorng here with the exception of some linoleum in plumbing...
cg_trader
free

Small House
...is long. there is a fire place behind. the floor plan is open along with a vaulted ceiling and...
cg_trader
$59

A Restaurant and Pub
...1991 free software foundation, inc., 51 franklin street, fifth floor boston, ma 02110-1301 usa house architecture home building village...
cg_trader
$12

Dannie Rubberwood Medieval Diner Table - 2 colour
...distance from the bottom of the apron to the floor is 26". the interior width for the legs on...
cg_trader
$11

Hales Solid Wood Shelves Storage Bench Long Chair
...trader other dimensions overall 16'' d seat height - floor to seat - maximum 17'' seat height - floor...
cg_trader
free

House
...is very affordable. come inside to see an open floor plan welcome you. then you see on the other...
cg_trader
free

House
...in the back. go inside to see its open floor plan. there is an island kitchen with a two...
cg_trader
$29
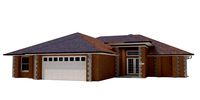
House-016 Low Poly
...doors and windows. -house includes rear porch with concrete floor exterior only, no interior modeled aside ceiling plane, no...
cg_trader
$29

House-015 Low Poly
...doors and windows. -house includes rear porch with concrete floor exterior only, no interior modeled aside ceiling plane, no...
cg_trader
$14

Holden Wood Storage Bench Long Chair
...x 49'' w x 14.5'' d seat height - floor to seat 20'' overall product weight 79 lb. the...
cg_trader
$8

ROMAN Building
...verts 224 pillar : poly 242 - verts 124 floor : poly 4 - verts 4 materials and textures....
cg_trader
$2

Small house in draft revit
...aerated concrete (aac) masonry / plastering / gypsum panel floor : reinforce concrete hollow core / terrazzo finished doors...
cg_trader
$19

Foshee Buffet Sideboard Console Table - 5 color
...w x 9'' d shelf 13'' h clearance to floor 6'' overall product weight 14.06kg bring a cottage-chic style...
cg_trader
$29
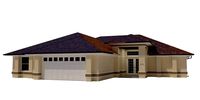
House-014 Low Poly
...doors and windows. -house includes rear porch with concrete floor and areas screened in with wire mesh netting. exterior...
cg_trader
$29
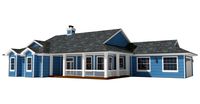
House-021
...and windows. -house includes rear porch with wood panel floor exterior only, no interior modeled aside ceiling plane, no...
cg_trader
$29

House-020
...and windows. -house includes rear porch with wood panel floor exterior only, no interior modeled aside ceiling plane, no...
cg_trader
$29

House-019
...and windows. -house includes rear porch with wood panel floor exterior only, no interior modeled aside ceiling plane, no...
cg_trader
$29

House-024 Low Poly
...doors and windows. -house includes rear porch with concrete floor and areas screened in with wire mesh netting. exterior...
cg_trader
$29
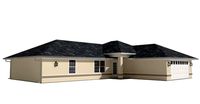
House-022 Low Poly
...doors and windows. -house includes rear porch with concrete floor and areas screened in with wire mesh netting. exterior...
cg_trader
$29
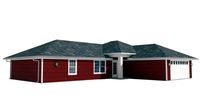
House-026 Low Poly
...doors and windows. -house includes rear porch with concrete floor and areas screened in with wire mesh netting. exterior...
cg_trader
$29

House-027 Low Poly
...doors and windows. -house includes rear porch with concrete floor and areas screened in with wire mesh netting. exterior...
cg_trader
$29

House-025 Low Poly
...doors and windows. -house includes rear porch with concrete floor and areas screened in with wire mesh netting. exterior...
cg_trader
$10

Hales Wood Medieval Bench Long Chair
...x 33.25'' w x 17'' d seat height - floor to seat 17'' overall product weight 9kg description combine...
cg_trader
free

Small House
...windows and doors, i was abloe to predict a floor plan that is very likely what the inside of...
cg_trader
$29

House-023 Low Poly
...doors and windows. -house includes rear porch with concrete floor and areas screened in with wire mesh netting. exterior...
cg_trader
$29
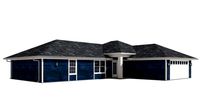
House-028 Low Poly
...doors and windows. -house includes rear porch with concrete floor and areas screened in with wire mesh netting. exterior...
cg_trader
free

Blender Eevee Modern Mansion Low-poly 3D model
...living rooms. 2 bedrooms. 1 room 1 kitchen. 2 floor. 1 toilet. 1 bathroom. garage for 2 cars. 2...
cg_trader
free

Abandoned House
...dining room ceiling is all over the dining room floor most of the doors have been salvaged and windows...
cg_trader
$9

Wilfredo Coffee Table
...product weight 13.61kg table top thickness 0.75'' clearance - floor to bottom 14.25'' description the one thing that strikes...
cg_trader
free

Studio Apartments
...16 of them for the ones on the ground floor are locked up tight! inside each apartment house, you...
cg_trader
$76

Log house constructor kitbash
...cut ,and there are also textures for balusters, roof, floor and others, you will find all these in the...
