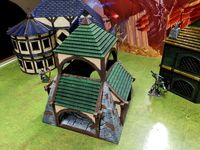23 floor apex 3d models found
Download or buy, then render or print from the shops or marketplaces.
3D Models below are suitable not only for printing but also for any
computer graphics like CG, VFX, Animation, or even CAD. You can print these 3d models on
your favorite 3d printer or render them with your preferred render engine.
Please note that the 3D model database is only a Search Engine. You should
visit the original websites. Most of the models can be easily imported and rendered
with Autodesk 3ds Max, Maya, Blender, C4D, and Sketchup. Check for online
3d model conversions tools for your file format.
3d_sky
free

Floor Lamp Apex Black
...3dsky
apex black 2010x1350x400http://ogogo.ru/catalog/svet/svetilniki_napolnye50/svetilnik_apex_black_apex_black1 lamp
thingiverse
free

Shrine (28mm)
...design. i've included the floors (1st floor & 2nd floor with and without my custom supports on them. the...
cg_trader
free

Apex Shed
...recommended product details adult assembly required (no installation & floor included, floor only installation & floor included): yes adult...
grabcad
free

BBSPL-Machine Design Solutions
...information contact: ----------------------------------------- babcock borsig softech (p) ltd., 3rd floor apex plaza, 3, nungambakkam high road, chennai - 600...
3dwarehouse
free

SCAN DESIGN
...and polished chrome structure. overall dimensions: 13'w x 63'h #floorlamp #frsoted #glass...
3dwarehouse
free

Modern Cabin by Apex Drafting & Design
...beautiful scenery of the rocky mountains in colorado. basic floor plan is complete. if you have any requests for...
3dwarehouse
free

2014 Zetra A 637
...and stored below the floor, creating a flat loading floor and class-leading cargo capacity. (this demonstration model includes an...
3dwarehouse
free

10Cleeland Garage
...house helps provide full height ceilings on the second floor while keeping the roof line low in the front...
3dwarehouse
free

'Carpenters Arms', Dursley
...extensions at side and rear. blocked windows on ground floor at rear. #building...
3dwarehouse
free

09 Broman Lake Res Vs1.1
...mount vernon wa. this is a rough design with floor plans for the client to review. the level lot...
3dwarehouse
free

2010 Broman Res V4.0
...constrains of a unique wedge shaped lot. the first floor layout is all entertainment space including a large great...
3dwarehouse
free

Birch Single Family Res
...the decisions on materials and can even change the floor plans from the stock set for the development. these...
3dwarehouse
free

LDS. Temple Raleig North Carolina Templo Mormon. 68th operating temple.
...of rooms: two ordinance rooms and two sealing. total floor area: 10,700 square feet. announcement: 3 september 1998 groundbreaking...
3dwarehouse
free

House #22, Cam
...to front sash wndows. limestone king mullion in ground floor front window set. front doorcase with stone pilasters and...
3dwarehouse
free

08Harnish Remodel
...increased the height of the turret to the second floor and moved the master suite to the back of...
3dwarehouse
free

10Kamolz ResidenceVS1_3
...the remodel will move the entrance to the main floor and include a new stair system for the rest...
3dwarehouse
free

Lutheran Church
...casement windows. in 1959, the church sanctuary and second floor of the educational building was completely remodeled, painted and...
3dwarehouse
free

10Kamolz Res Vs1_5
...the remodel will move the entrance to the main floor and include a new stair system for the rest...
3dwarehouse
free

10Kamolz Res Vs1_6
...the remodel will move the entrance to the main floor and include a new stair system for the rest...
3dwarehouse
free

BST-SX3 Midi Hi-Fi Audio System (2017)
...dual beam speaker illumination system (inside & outside); full-rgb floor projector lighting with polygon (hexagon) themed illumination (with 5...
3dwarehouse
free

BST-SX1 Midi Hi-Fi Audio System (2017)
...dual beam speaker illumination system (inside & outside); full-rgb floor projector lighting with polygon (hexagon) themed illumination (with 5...
3dwarehouse
free

BST-SX5 Midi Hi-Fi Audio System (2017)
...dual beam speaker illumination system (inside & outside); full-rgb floor projector lighting with polygon (hexagon) themed illumination (with 5...
3dwarehouse
free

BST-SX5 Midi Hi-Fi Audio System (2017)
...dual beam speaker illumination system (inside & outside); full-rgb floor projector lighting with polygon (hexagon) themed illumination (with 5...
