144 drawings isometric 3d models found
Download or buy, then render or print from the shops or marketplaces.
3D Models below are suitable not only for printing but also for any
computer graphics like CG, VFX, Animation, or even CAD. You can print these 3d models on
your favorite 3d printer or render them with your preferred render engine.
Please note that the 3D model database is only a Search Engine. You should
visit the original websites. Most of the models can be easily imported and rendered
with Autodesk 3ds Max, Maya, Blender, C4D, and Sketchup. Check for online
3d model conversions tools for your file format.
Shown 1 of
2 pages
3d_ocean
$50

3DHouse
...using indoor interior isometric plan project rendered rendering room slice sofa villa
the project of residential house. 3d image.
3d_ocean
$50
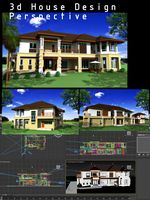
3DHouse
...using indoor interior isometric plan project rendered rendering room slice sofa villa
the project of residential house. 3d image.
3d_ocean
$50
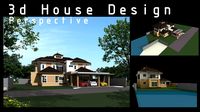
House
...using indoor interior isometric plan project rendered rendering room slice sofa villa
the project of residential house. 3d image.
3d_ocean
$45
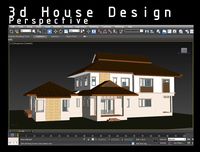
3DHouse
...using indoor interior isometric plan project rendered rendering room slice sofa villa
the project of residential house. 3d image.
3d_ocean
$45
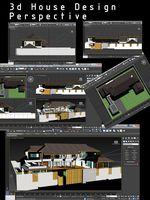
3DHouse
...using indoor interior isometric plan project rendered rendering room slice sofa villa
the project of residential house. 3d image.
3d_ocean
$40
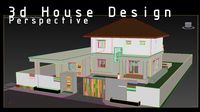
3DHouse
...using indoor interior isometric plan project rendered rendering room slice sofa villa
the project of residential house. 3d image.
3d_ocean
$40
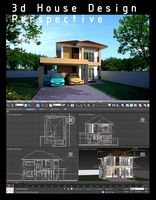
House
...using indoor interior isometric plan project rendered rendering room slice sofa villa
the project of residential house. 3d image.
3d_ocean
$35
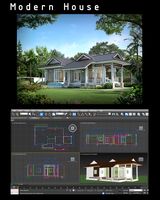
House
...e house housing indoor interior isometric plan project rendered rendering room slice sofa villa
3d modern house perspective,3dmax
3d_ocean
$25
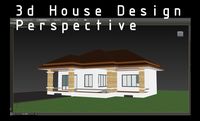
3DHouse
...using indoor interior isometric plan project rendered rendering room slice sofa villa
the project of residential house. 3d image.
3d_ocean
$25
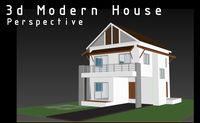
Modern House
...ousing indoor interior isometric plan project rendered rendering room slice sofa villa
simple, stylish, modern design of a house.
3d_ocean
$50
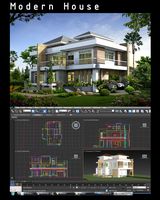
Modern House
...housing indoor interior isometric plan project rendered rendering room slice sofa villa
3d perspective, modern house design 2012.
3d_ocean
$25
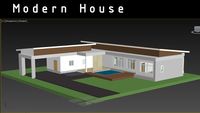
Modern House.
...o try different materials, light scenarios, interior design concepts.it was created in 3ds max 2012 . it comes in 4 formats : ...
3d_ocean
$30

Contemporary Modern House.
...o try different materials, light scenarios, interior design concepts.it was created in 3ds max 2012 . it comes in 4 formats : ...
thingiverse
free

Cube Drawing Tool by justin1910
...cube drawing tool by justin1910
thingiverse
a simple tool for drawing 2d isometric cubes
thingiverse
free

Magnetic Fidget Spinner: Reading shop drawings, 3D modeling & printing
...is centered around reading and understanding orthographic projection and isometric drawings. the initial instruction on how to create the...
thingiverse
free

Isometric Grid Pocket Templates by Andyfuentes
...ng in order to maximize the quantity of holes on each card.
any doubt, comment or feedback about this thing please let me know :)
thingiverse
free

ASSORTED SHAPES FOR MULTI-VIEW SKETCHING PART 6A-10A by reichwec
...ks for your needs. they will all print without support. i have included the stl files as well as the inventor files for your use.
thingiverse
free

ASSORTED SHAPES FOR MULTI-VIEW SKETCHING PART 11A-15A by reichwec
...ks for your needs. they will all print without support. i have included the stl files as well as the inventor files for your use.
thingiverse
free

ASSORTED SHAPES FOR MULTI-VIEW SKETCHING PART 16A-20A by reichwec
...ks for your needs. they will all print without support. i have included the stl files as well as the inventor files for your use.
thingiverse
free

ASSORTED SHAPES FOR MULTI-VIEW SKETCHING PART 1A-5A by reichwec
... for your needs. they will all print without support. i have included the stl files as well as the inventor files for your use.
thingiverse
free

ASSORTED BASIC SHAPES FOR MULTI-VIEW SKETCHING PART 1-6 by reichwec
...ks for your needs. they will all print without support. i have included the stl files as well as the inventor files for your use.
thingiverse
free

ASSORTED BASIC SHAPES FOR MULTI-VIEW SKETCHING PART 7-12 by reichwec
...ks for your needs. they will all print without support. i have included the stl files as well as the inventor files for your use.
thingiverse
free
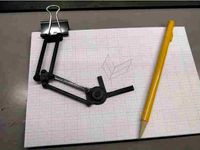
Miniature Notepad Drafting Arm by TensorFlux
...ow it's assembled!
this thing is still a work in progress... it's not very robust yet, and is mostly just for fun so far!
thingiverse
free

3D Puzzle Cube by brandonforty2
... don't see the picture and solve it from that. to remove spoilers, i will post a picture on the "i made this" tab.
thingiverse
free

Accropod block - Concrete armour unit - Breakwaves by RoudCach
...rse.com/thing:4825904
dolos n°50https://www.thingiverse.com/thing:4825877
xblock 4,5m3https://www.thingiverse.com/thing:4826627
thingiverse
free
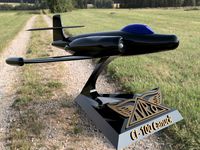
CF-100 Avro Canuck
...was designed in fusion 360 based on limited isometric drawings and is intended to represent a cf-100 mk.4 aircraft....
thingiverse
free

Tool to Help Scale Model Size by DougInAZ
...n life-size (on the display screen), as long as you don't do anything to cause the display program to zoom to fit the screen.
grabcad
free

isometric drawing
...isometric drawing
grabcad
isometric drawing in autocad
grabcad
free

Isometric drawing
...isometric drawing
grabcad
isometric drawing of piping
grabcad
free

isometric drawing
...isometric drawing
grabcad
isometric drawing of c shaped clamp
grabcad
free

Isometric Drawing
...isometric drawing
grabcad
the isometric view developed from the image available from google.
grabcad
free

Isometric drawings
...isometric drawings
grabcad
miscellaneous mechanical drawings, drawn in autocad. the dimensions are in the pdf file
grabcad
free

Isometric Drawing
...isometric drawing
grabcad
published the summer of grade 12
grabcad
free

AutoCAD isometric drawings (3)
...autocad isometric drawings (3)
grabcad
complex isometric drawing in autocad
grabcad
free

isometric drawing model
...rawn at full scale. it looks like an isometric projection. in this case, all the lines parallel to its major axes are measurable.
grabcad
free

AutoCAD isometric drawings
...autocad isometric drawings
grabcad
autocad 2d ,izometrik ve 3 görünüş örnekleri
autocad 2d,isometric and 3 views
grabcad
free

Simple Isometric Drawing
...simple isometric drawing
grabcad
published the summer of grade 12
grabcad
free

Engineering Drawing View Of Isometric 5
...engineering drawing view of isometric 5
grabcad
engineering drawing view of isometric 5
grabcad
free

Engineering Drawing View Of Isometric 6
...engineering drawing view of isometric 6
grabcad
engineering drawing view of isometric 6
grabcad
free

Engineering Drawing View Of Isometric 3
...engineering drawing view of isometric 3
grabcad
engineering drawing view of isometric 3
grabcad
free

Engineering Drawing View Of Isometric 2
...engineering drawing view of isometric 2
grabcad
engineering drawing view of isometric 2
grabcad
free

Engineering Drawing View Of Isometric 4
...engineering drawing view of isometric 4
grabcad
engineering drawing view of isometric 4
grabcad
free

Engineering Drawing View Of Isometric 1
...engineering drawing view of isometric 1
grabcad
engineering drawing view of isometric 1
grabcad
free

Isometric drawing, not 3D
...isometric drawing, not 3d
grabcad
it's like optical illusion to some students
grabcad
free

AutoCAD isometric drawings (2)
...autocad isometric drawings (2)
grabcad
autocad 2d ,izometrik ve 3 görünüş örnekleri
autocad 2d,isometric and 3 views
cg_trader
$31

LOFT apartment isometric drawing----Ground floor
...floor
cg trader
loft apartment isometric drawing----ground floor 3d model , available formats max, ready for 3d animation and ot
cg_trader
$3

Isometric Room - Drawing Room High Quality
...awing room high quality
cg trader
isometric room 3d - drawing tv
[sofa, tv, cabinet, wall art , switch board, tea cup, tea tray]
cg_trader
$26
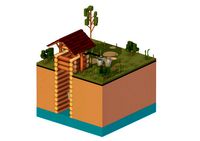
Isometric European Village Well Draw-Well
...mp incision construction bucket bucketful summer rill source tree wood flower path exterior historic historic exterior water well
grabcad
free

ISOMETRIC PARTS
...ng in autocad. this video tutorials shows step by step how to create isometric drawing. autocad
this tutorials by technical sovan
cg_trader
$2

Isometric Room
...isometric room
cg trader
isometric room drawing, texture assigned.
grabcad
free

Level C technician for computer assisted isometric drawing 電腦輔助立體製圖丙級
...level c technician for computer assisted isometric drawing 電腦輔助立體製圖丙級
grabcad
taiwan level c cad skill test
grabcad
free

Piping Isometric Symbols v1.0
...others 2. some standards and recomendations for piping isometric drawings 3. work flow steps for piping isometric...
grabcad
free

Cylindrical void.
...cylindrical void.
grabcad
isometric drawing.
grabcad
free

isometric joint
...isometric joint
grabcad
mechanical drawing
grabcad
free

AutoCAD
...autocad
grabcad
autocad isometric drawing
grabcad
free

isometric models
...isometric models grabcad visual drawings ...
grabcad
free

vertical pump
...vertical pump
grabcad
isometric vertical pump drawing
grabcad
free

Valves station - Camin de vane
...camin de vane grabcad valves station 3d an isometric drawings drawings in to acad...
grabcad
free

Helical Gear
...helical gear
grabcad
this is the isometric drawing of the helical gear using catia
grabcad
free

C-Clamp drawing
...ing
grabcad
exercise drawing isometric c-clamp used draftsight.
picture base from this http://grabcad.com/library/clamp-drawing
grabcad
free

simple drawings
...simple drawings grabcad simple isometric ellipse 3 methods archimedian...
grabcad
free

Mounting Bracket
...mounting bracket
grabcad
mounting bracket- isometric d - 2d autocad drawing
grabcad
free

Mechanical Part
...mechanical part
grabcad
solid works,
mechanical component,
isometric drawing
orthographic views
grabcad
free

Mechanical Part
...mechanical part
grabcad
solidworks
mechanical part
machinedesign
isometric drawing
orthographic views
grabcad
free

ISO to 3D - 01
...1st in a series of modelling 3d-parts from isometric drawings ...
grabcad
free

Mechanical Component drafting
...mechanical component drafting
grabcad
drafting a mechanical component using autocad 2d and isometric drawing.
grabcad
free

İsometric Drawing in Autocad
...i̇sometric drawing in autocad
grabcad
i̇sometric drawing in autocad
grabcad
free

ISO to 3D - 04
...4'th in a series of modelling 3d-parts from isometric drawings ...
grabcad
free

ISO to 3D - 05
...5'th in a series of modelling 3d-parts from isometric drawings ...
grabcad
free

ISO to 3D - 06
...6'th in a series of modelling 3d-parts from isometric drawings ...
grabcad
free

ISO to 3D - 02
...2'nd in a series of modelling 3d-parts from isometric drawings ...
grabcad
free

ISO to 3D - 03
...3'rd in a series of modelling 3d-parts from isometric drawings ...
grabcad
free

SolidWorks Exercise for Beginners - 1
...solidworks exercise for beginners - 1
grabcad
solidworks exercise for beginners.
modeling part from isometric drawing and sizes.
grabcad
free

SolidWorks Exercise for Beginners - 2
...solidworks exercise for beginners - 2
grabcad
solidworks exercise for beginners.
modeling part from isometric drawing and sizes.
grabcad
free

SolidWorks Exercise for Beginners - 4
...solidworks exercise for beginners - 4
grabcad
solidworks exercise for beginners.
modeling part from isometric drawing and sizes.
grabcad
free

SolidWorks Exercise for Beginners - 3
...solidworks exercise for beginners - 3
grabcad
solidworks exercise for beginners.
modeling part from isometric drawing and sizes
grabcad
free

Geometry Triangle
...ometry triangle
grabcad
this drawing view to isometric view to triangle shape but front ,top,and side view not a triangle shape.
grabcad
free

Flange
...abcad
this is a full size model with custom scaled isometric view drawing made by using various solidworks commands and features
grabcad
free

Mechanical Part Component
...onent
grabcad
mechanical part component
mechanical part × machinedesign × isometric drawing × orthographic views × solid works ×
grabcad
free

SOLIDWORKS Routing - Piping and Electrical Drawing
...add-in. you will also see it creating flattened technical drawings of electric...
grabcad
free

Example 3
...abcad
this is a full size model with custom scaled isometric view drawing made by using various solidworks commands and features
grabcad
free

Skewed Bearing - Cojinete Sesgado
...first cad objects with catia v5. includes the isometric drawings with measures to try by...
grabcad
free

Audel's Plate A Figures
...audel's plate a figures
grabcad
these are the isometric figures from audel's mechanical drawing text, plate 'a'.
grabcad
free

Piston Head
...his is a full-size piston head model with isometric drawing comprised of various internal fillets and non-axis planer components.
grabcad
free

autocad isometric project
...three-dimensional objects in two dimensions in technical and engineering drawings it is an axonometric projection in which the three...
grabcad
free

Conector de eslabón - link connector
...first cad objects with catia v5. includes the isometric drawings with measures to try by...
grabcad
free

Audel's Plate B Figures
...audel's plate b figures
grabcad
these are the isometric figures from audel's mechanical drawing text, plate 'b'.
grabcad
free

Task WSC 2015 Brazil
...l drawing, contact me on my social media or email,
by: shandy d prayoga
instagram: @shandydw9
email: shandydwiprayoga09@gmail.com
grabcad
free

centro asidero de varillas - center rod handle
...first cad objects with catia v5. includes the isometric drawings with measures to try by...
grabcad
free

Suport
...want... try to do a drawing plane, using ortogonal, isometric, cutting and detail views
or just enjoy making some modifications
grabcad
free

Inventor Tutorial with Isometric Sketches - Beginner part 1 of 12
... novak, fig 7-27 sketching problems, p. 138. for more details see http://wiki.jefferyjjensen.com/wiki/isometric_sketches_beginner
cg_trader
free

Class room
...model school student office education drawing pencil blender cucles isometric illustration pen classroom interior interior office
cg_trader
free

bed table
...cad 2016 and you can open autocad 2013 .its created in engineerning unit and isometric 3d drawing.
internal gallery metrial used.
grabcad
free

PNEUMATIC cYLINDER
... file contains isometric, side view, 2d drawing with dimensions (in mm) and 3d model (.obj, .stl ,.step , fusion 360 .f3d ) files
grabcad
free

Belt Tightener
...etric views of all parts
- orthographic views of all the parts
- title block available for all parts
- gd & t of mating parts
grabcad
free

3D MODELING AUTOCAD 2024
...et, solid union etc.
use of different layers, 3d model converted to 3rd angle projection on drawing template and dimension given.
grabcad
free

Breadboard - For Electronics Projects
...nd what i want them to do better than words!
i wonder who decided on the 0.1" spacing for all the components - good idea!
grabcad
free

Folding Bicycle
...the zipped folder also includes rendered images, a3 dimension drawings keyshot render files, solidworks composer 2020 animation files, and...
grabcad
free

The commercial plane, F-18, and the helicopter anatomy
...this drawing aids in precise analysis and construction, ensuring accurate measurements and annotations for component integration.
grabcad
free

SolidWorks Tutorial Indonesia #013 (Eng Sub) - Memilih Sketch Media (Choose The Sketch Media)
...om/1futuresolution/
youtube : http://bit.ly/ytc-onefuturesolution
fb : https://www.facebook.com/1futuresolution/
grabcad
free

Impossible Geometric Object
...such impossible geometry. and it's certainly not some 2d drawings the trick is creating a 3d object which will...
grabcad
free

Impossible Geometric Object
...such impossible geometry. and it's certainly not some 2d drawings the trick is creating a 3d object which will...
cg_trader
$20

AutoCAD Details Blocks ArchitectureConstruction AutoCAD 3D model
...and miscellaneous. there are also a series of sheet drawings including title blocks. compatible with autocad version 2000 and...
cg_trader
$10

Villager NPC Minecraft
...an voxel isometric baby lego cube low game character geometric shape drawing pixelated person character fantasy fantasy character
grabcad
free

Viewpoint Reference Block
...from a well defined starting point. remember: good technical drawings contain at least 1, better 2 isometric views, particularly...
grabcad
free

AutoCAD - Complete Tutorial for Beginners - Exercises 11
...r channel for more videos & projects in solidworks & dont forget to hit like & share the videos, thanks for watching.
grabcad
free

AutoCAD - Complete Tutorial for Beginners - Exercises 1
...r channel for more videos & projects in solidworks & dont forget to hit like & share the videos, thanks for watching.
grabcad
free

AutoCAD - Complete Tutorial for Beginners - Exercises 2
...r channel for more videos & projects in solidworks & dont forget to hit like & share the videos, thanks for watching.
grabcad
free

AutoCAD - Complete Tutorial for Beginners - Exercises 9
...r channel for more videos & projects in solidworks & dont forget to hit like & share the videos, thanks for watching.
grabcad
free

AutoCAD - Complete Tutorial for Beginners - Exercises 10
...r channel for more videos & projects in solidworks & dont forget to hit like & share the videos, thanks for watching.
grabcad
free

AutoCAD - Complete Tutorial for Beginners - Exercises 3
...r channel for more videos & projects in solidworks & dont forget to hit like & share the videos, thanks for watching.
grabcad
free

AutoCAD - Complete Tutorial for Beginners - Exercises 4
...r channel for more videos & projects in solidworks & dont forget to hit like & share the videos, thanks for watching.
grabcad
free

AutoCAD - Complete Tutorial for Beginners - Exercises 5
...r channel for more videos & projects in solidworks & dont forget to hit like & share the videos, thanks for watching.
grabcad
free

AutoCAD - Complete Tutorial for Beginners - Exercises 28
...mber - g3 3579
processor type - core i5
processor speed 2.3 ghz
ram size - 16 gb
graphics coprocessor - nvidia geforce gtx 1050
grabcad
free

AutoCAD - Complete Tutorial for Beginners - Exercises 31
...mber - g3 3579
processor type - core i5
processor speed 2.3 ghz
ram size - 16 gb
graphics coprocessor - nvidia geforce gtx 1050
grabcad
free

AutoCAD - Complete Tutorial for Beginners - Exercises 30
...mber - g3 3579
processor type - core i5
processor speed 2.3 ghz
ram size - 16 gb
graphics coprocessor - nvidia geforce gtx 1050
grabcad
free

AutoCAD - Complete Tutorial for Beginners - Exercises 29
...mber - g3 3579
processor type - core i5
processor speed 2.3 ghz
ram size - 16 gb
graphics coprocessor - nvidia geforce gtx 1050
grabcad
free

AutoCAD - Complete Tutorial for Beginners - Exercises 26
...mber - g3 3579
processor type - core i5
processor speed 2.3 ghz
ram size - 16 gb
graphics coprocessor - nvidia geforce gtx 1050
grabcad
free

AutoCAD - Complete Tutorial for Beginners - Exercises 27
...mber - g3 3579
processor type - core i5
processor speed 2.3 ghz
ram size - 16 gb
graphics coprocessor - nvidia geforce gtx 1050
grabcad
free

AutoCAD - Complete Tutorial for Beginners - Exercises 32
...mber - g3 3579
processor type - core i5
processor speed 2.3 ghz
ram size - 16 gb
graphics coprocessor - nvidia geforce gtx 1050
