246 drawing villa 3d models found
Download or buy, then render or print from the shops or marketplaces.
3D Models below are suitable not only for printing but also for any
computer graphics like CG, VFX, Animation, or even CAD. You can print these 3d models on
your favorite 3d printer or render them with your preferred render engine.
Please note that the 3D model database is only a Search Engine. You should
visit the original websites. Most of the models can be easily imported and rendered
with Autodesk 3ds Max, Maya, Blender, C4D, and Sketchup. Check for online
3d model conversions tools for your file format.
Shown 1 of
3 pages
3d_export
$10

three storey villa type a construction drawing
...three storey villa type a construction drawing
3dexport
three storey villa type a construction drawing
turbosquid
$200

ISLAMIC VILLA W/ AUTOCAD DRAWING
...3d model islamic villa w/ autocad drawing for download as max on turbosquid: 3d models for games, architecture, videos. (1342554)
3d_export
$9

three storey villa type d construction drawing
...three storey villa type d construction drawing
3dexport
three storey villa type d construction drawing
3d_export
$9

three storey villa type b construction drawing
...three storey villa type b construction drawing
3dexport
three storey villa type b construction drawing
turbosquid
$250

Modern Residential Villa with complete architectural drawings
...ty free 3d model modern residential villa for download as max on turbosquid: 3d models for games, architecture, videos. (1338317)
3d_export
$7

drawing 215 of single family villa on the second floor
...floor, there are two halls, two living rooms, one bathroom and one kitchen;<br>door width 20.6 m * depth 8.8 m = 181.28 m2.
3d_export
$7
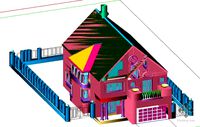
construction drawing of 211 single family villa in two storey villa
...ail, staircase detail, wall detail, cornice method, etc,<br>design functions include: suite, bathroom, family hall, balcony
3d_export
$7

drawing 213 of single family villa on the second floor
...n be constructed with local building materials, with low cost, simple structure and convenient construction built on flat ground.
3d_export
$7
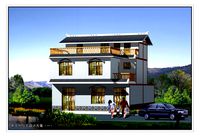
drawing 214 of two storey villa
...le, integrates the living room, atrium and dining room, with simple appearance and modeling, rich space and luxurious atmosphere.
3d_export
$7
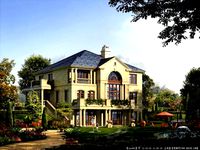
drawing 212 of single family villa on the second floor
... is reasonable, the room scale design is suitable, the space utilization rate is high, and it is full of the flavor of the times.
3d_ocean
$50

3DHouse
...architectural architecture balcony bedroom building car construction design door drawing facade fence furnishing furniture garage home house housing indoor...
3d_ocean
$50
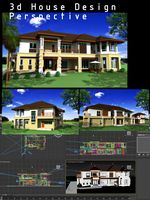
3DHouse
...architectural architecture balcony bedroom building car construction design door drawing facade fence furnishing furniture garage home house housing indoor...
3d_ocean
$50
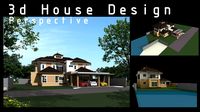
House
...architectural architecture balcony bedroom building car construction design door drawing facade fence furnishing furniture garage home house housing indoor...
3d_ocean
$45
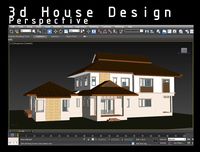
3DHouse
...architectural architecture balcony bedroom building car construction design door drawing facade fence furnishing furniture garage home house housing indoor...
3d_ocean
$45
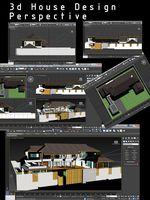
3DHouse
...architectural architecture balcony bedroom building car construction design door drawing facade fence furnishing furniture garage home house housing indoor...
3d_ocean
$40
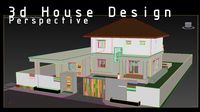
3DHouse
...architectural architecture balcony bedroom building car construction design door drawing facade fence furnishing furniture garage home house housing indoor...
3d_ocean
$40
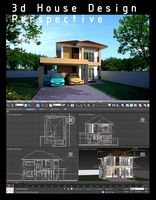
House
...architectural architecture balcony bedroom building car construction design door drawing facade fence furnishing furniture garage home house housing indoor...
3d_ocean
$35
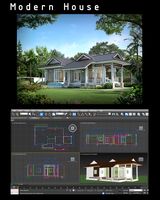
House
...architectural architecture balcony bedroom building car construction design door drawing facade fence furnishing furniture garage home house housing indoor...
3d_ocean
$25
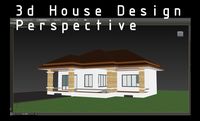
3DHouse
...architectural architecture balcony bedroom building car construction design door drawing facade fence furnishing furniture garage home house housing indoor...
3d_ocean
$25
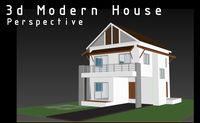
Modern House
...architectural architecture balcony bedroom building car construction design door drawing facade fence furnishing furniture garage home house housing indoor...
3d_ocean
$50
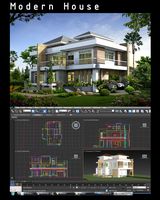
Modern House
...architectural architecture balcony bedroom building car construction design door drawing facade fence furnishing furniture garage home house housing indoor...
3d_export
$30

Modern Villa
...all version all files are 3d model only, mechanical drawing (layout, electrical, plumb) not...
3d_export
$30

Modern Villa
...all version all files are 3d model only, mechanical drawing (layout, electrical, plumb) not...
3d_export
$8

three storey villa 3-07
...diagram is two.<br>engineering design time: august 2008<br>drawing depth: construction drawinglt;br>building floors: 3<br>effect picture: 2 pieces (including two color schemes)<br>door...
3d_ocean
$14
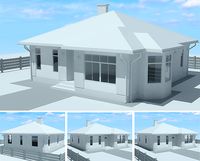
Cozy Cottage Architectural Project
...choice for a small familly. all files included: dwg drawing archicad project max scene with vray fbx obj 3ds...
3d_export
$7

3-storey single family villa
...second floor beam, slab layout and column plan detail drawing three floor beam, slab layout, top beam, slab layout,...
3d_ocean
$25
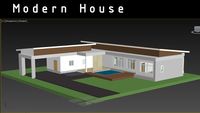
Modern House.
...architectural architecture balcony bedroom building car construction design door drawing facade fence furnishing furniture garage home house housing indoor...
3d_ocean
$30

Contemporary Modern House.
...architectural architecture balcony bedroom building car construction design door drawing facade fence furnishing furniture garage home house housing indoor...
3d_export
$7
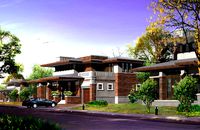
three storey villa 3-03
...drawing, design description, material and practice table and effect drawinglt;br>the building area of the first floor is 391.8 square...
3d_export
$5

villa01
...model, i can work.<br>i can do any kind of drawing work<br>for example: architecture, building, furniture ...<br>e-mail: alikemal.54001@gmail.com<br>thank...
3d_export
$5

villa02
...model, i can work.<br>i can do any kind of drawing work<br>for example: architecture, building, furniture ...<br>e-mail: alikemal.54001@gmail.com<br>thank...
3d_export
$7

three storey villa 3-17
...floor, third floor, roof plan, building facade, section, detail drawing building description, door and window table, water and electricity...
3d_export
$7

three storey villa 3-11
...install tianzheng plug-in to display the contents of the drawing the plug-in is in autocad2007 simplified chinese version. rar...
3d_export
$7
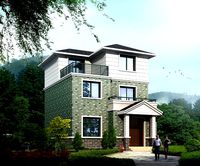
three storey villa 3-10
...floor, third floor, roof plan, building facade, section, detail drawing building description, door and window table, water and electricity...
3d_sky
$8

Two coffee tables Villa Nova
...different colors. in the archives of the textures, technical drawing and coreldraw x1 model in 3ds max...
3d_sky
free
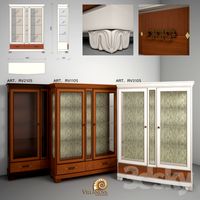
Showcase two-door Villa Nova
...the model in 3ds max 2010 and a technical drawing in coreldraw...
3d_sky
free
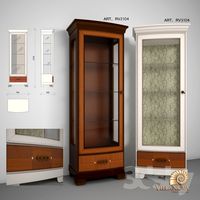
Showcase one-door Villa Nova
...textures, model in 3ds max 2010 format and technical drawing in coreldraw...
3d_sky
free
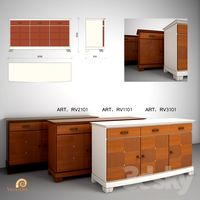
Buffet Villa Nova big
...textures, the model in 3ds max and 201 technical drawing in coreldraw...
3d_sky
free
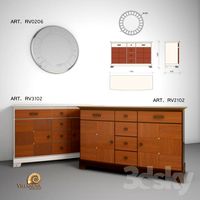
Buffet Villa Nova small
...the model in 3ds max 2010 and a technical drawing in coreldraw...
3d_sky
free
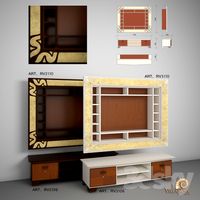
Panel and cabinet under the TV technician Villa Nova
...textures, model in 3ds max 2010 format and technical drawing in coreldraw...
thingiverse
free

Power button for "Spidem Villa" coffee machine by upfront_raver
...note that this is no forge of an original drawing whatsoever. i just measured and tried various...
thingiverse
free

Villa Cavrois by MartinF_
...the internet. the dimensions have been estimated with the drawing, they are therefore not exact but close. some work...
thingiverse
free

House / villa build in 1979 by 3dsupport
...was build in 1979. owner still has the original drawing, drawn by hand by the architect in 1978. model...
sketchfab
$40

Rodin Museum Musee Rodin Paris France
...rodin’s old home. the collection includes 6,600 sculptures, 8,000 drawing, 8,000 old photographs and 7,000 objets d’art. the museum...
cg_trader
$10

3D villa drawing with lumion11 | 3D
..., made 3d in lumion, and outdoor adjustment was made. as a result of the adjustments made, outdoor and landscape design was made.
grabcad
free

15m x 14m Saudi Villa Plan with 7 BEd | 17m x 19m Private Villa Design in Kuwait Dubai | 20m x 24m Oman Villa Design with 7 Bedroom | 25m x29m Lot | 30m - 40m Bahrain Villa maps with Drawings
... design in kuwait dubai | 20m x 24m oman villa design with 7 bedroom | 25m x29m lot | 30m - 40m bahrain villa maps with drawings
cg_trader
$150

House Villa 3-Storey Revit Construction Project - All Drawings
...ome construction 3dmodel project revit autocad photoshop floorplan section drawing elevation city urban city building engineering
grabcad
free

Villa sample
...villa sample grabcad simple villa drawing ...
grabcad
free

Neo Provençal villa
...neo provençal villa grabcad 3 d drawing of an existing neo-provençal...
grabcad
free

night view of the villa
...grabcad drawing of the villa continues.i do on occasion drawingwhen finished, it will be more beautiful . waiting for...
cg_trader
$20

VILLA DESIGN
...villa design cg trader autocad dimensions and drawing files are...
cg_trader
$18

Luxury Villa lumion 10 night render
...to redraw it into 2d/ 3d architectural floor plan drawing ...
grabcad
free

Residential villa
...residential villa grabcad residential villa . consist of 1 drawing 1 living / dining, 3 room in ground floor...
cg_trader
$4

3d model of iron gate art exterior villa architecture
...and interior construction contractors interact with 2d and 3d drawing, saving time and speeding up the work. architectural...
cg_trader
$65

Modern villa 2
...2020, lumion 11 , fbx, and plans and elevations drawing) bim modern villa and surrounded landscape are fully editoable....
cg_trader
$5

3d model of iron gate art exterior villa architecture 3D model
...and interior construction contractors interact with 2d and 3d drawing, saving time and speeding up the work. architectural...
cg_trader
$5

3d model villa iron glass roof art interior
...and interior construction contractors interact with 2d and 3d drawing, saving time and speeding up the work. architectural...
cg_trader
$4

3d model villa iron glass roof art interior 3D model
...and interior construction contractors interact with 2d and 3d drawing, saving time and speeding up the work. architectural...
cg_trader
$4

3d model villa iron glass roof art interior 3D model 3D model
...and interior construction contractors interact with 2d and 3d drawing, saving time and speeding up the work. architectural...
cg_trader
$15

Small Villa
...with a simple lines and design with the 2d drawing the project is ready to use and for any...
grabcad
free

Salmon Villa - Goa
...of the size, i had to split into two drawing. the size of the plot was very tricky. the...
cg_trader
$100

NEW CLASSIC VILLA
...file 2020+ sketchup file 2016+ fbx file lumion11 file drawing sheets _note: lumion file contains the materials and effects...
cg_trader
$12

Modern villa with vertical gardening
...verts: 232885 villa landscaping concrete minimalism wood terrace layout drawing house country suburban architecture...
cg_trader
$79

NEW CLASSIC VILLA
...by revit, *you will get (revit file, lumion file, drawing sheets) *note: all materials are included lumion file *note:...
cg_trader
free

drawing room
...drawing room cg trader modern interior design of the villa you can change everything. all settings are available to...
cg_trader
$27

Art iron balcony AA1- 3D model with 2D drawings ready
...architecture, construction of villas, hotels, restaurants, classic townhouses. houses, villa built in classical style, neoclassical, and decorative iron art...
cg_trader
$70

Villa Savoye - Le Corbusier
...france modern landscape bim interior exterior building modernism white drawing print archicad historic exterior house interior architecture interior building...
cg_trader
$5

1960 Architecture House
...1960 architecture house cg trader 1960 house. all drawing and measures made in local, and model in 3dsmax...
cg_trader
$85

EXTERIOR COMPOUND
...a blender model jpg material textures and an axonometric drawing this model was designed in blender2019 and rendered in...
cg_trader
$7

Large cottage with a canopy and a swimming pool
...67,858 cottage house villa bungalow housing plan facade layout drawing swimming pool canopy pergola brick stairs porch recreation dacha...
cg_trader
$4

villa garden
...placed inside the site. we have also included autocad drawing as a zipped file inside the site. we have...
cg_trader
$10

Door Gate 2 Iron Wings Art 001
...and exterior iron fine arts splendid beauty. 2d design drawing on autocad 2-door iron gate art deploy - construction...
cg_trader
$7

House with a two-level shed roof
...architecture house wood scandinavian style cottage villa floor plans drawing tree a rock garage pool exterior wood floor exterior...
cults
free
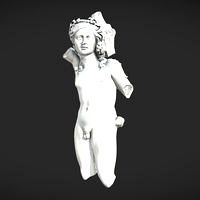
Bacchus
...in martres-tolosane. the abstraction of the forms and the drawing of the hair would make it possible to date...
cg_trader
$20

family tree
...tree wall residential rendering villa picture building house room drawing nature brother mother father sister residential building town single...
cg_trader
$10

INTERIOR DESIGN OF A POWDER TOILET
...6'/6'6". model available in autocad dwg 2007 with working drawing & sketch up 2007, rendered in lumion 8. ready...
cg_trader
$2
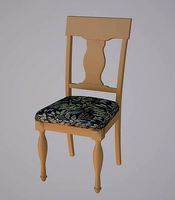
European dining chair with modern luxury design A2
...tive. the beauty is friendly from the wood material to keep it on the colorless gloss paint which is luxurious luxurious leather.
cg_trader
$15

Sofa Hill Gianfranco Ferre black leather
...the refined tailoring details epitomize the company’s skill in drawing upon tradition for a contemporary interpretation of style. vray...
grabcad
free

Emerald Villa-ACAD-3D
...from acad to whatever software’s your using. the acad drawing have been split because of it’s...
cg_trader
$12

American classic house
...garage. project of a real house. the archive contains drawing with plans and facades of the building. house size...
cg_trader
$20

Luxurious Villa
...the garden is lined with plam trees, ferns and plants
and surrounded by a white stone wall with smooth white stone trimes on top.
cg_trader
$40

Rodin Museum Musee Rodin Paris France
...rodin's old home. the collection includes 6,600 sculptures, 8,000 drawing, 8,000 old photographs and 7,000 objets d’art. the museum...
cg_trader
$19

Cottage House 12
...size house made by professional architect from construction dwg drawing. this model is suitable for visualization, ar/vr, real-time and...
cg_trader
$15

Private house
...9.0 ) if you need a complete project of drawing, write to me we would really appreciate if you...
cg_trader
$19

Cottage House 03
...size house made by professional architect from construction dwg drawing. this model is suitable for visualization, ar/vr, real-time and...
cg_trader
$19

English Brick House 09
...size house made by professional architect from construction dwg drawing. this model is suitable for visualization, ar/vr, real-time and...
cg_trader
$19

Cottage House 01
...size house made by professional architect from construction dwg drawing. this model is suitable for visualization, ar/vr, real-time and...
cg_trader
$19

Cottage House 04
...size house made by professional architect from construction dwg drawing. this model is suitable for visualization, ar/vr, real-time and...
cg_trader
$19

Cottage House 05
...size house made by professional architect from construction dwg drawing. this model is suitable for visualization, ar/vr, real-time and...
cg_trader
$19

Cottage House 11
...size house made by professional architect from construction dwg drawing. this model is suitable for visualization, ar/vr, real-time and...
cg_trader
$19

Neighborhood Houses P37
...size house made by professional architect from construction dwg drawing. this model is suitable for visualization, ar/vr, real-time and...
cg_trader
$19

Townhouse 01
...size house made by professional architect from construction dwg drawing. this model is suitable for visualization, ar/vr, real-time and...
cg_trader
$19

Townhouse 03
...size house made by professional architect from construction dwg drawing. this model is suitable for visualization, ar/vr, real-time and...
cg_trader
$19

Townhouse 04
...size house made by professional architect from construction dwg drawing. this model is suitable for visualization, ar/vr, real-time and...
cg_trader
$19

Townhouse 08
...size house made by professional architect from construction dwg drawing. this model is suitable for visualization, ar/vr, real-time and...
cg_trader
$19

Cottage House 06
...size house made by professional architect from construction dwg drawing. this model is suitable for visualization, ar/vr, real-time and...
cg_trader
$19

Cottage House 07
...size house made by professional architect from construction dwg drawing. this model is suitable for visualization, ar/vr, real-time and...
cg_trader
$19

Cottage House 09
...size house made by professional architect from construction dwg drawing. this model is suitable for visualization, ar/vr, real-time and...
cg_trader
$19

Cottage House 02
...size house made by professional architect from construction dwg drawing. this model is suitable for visualization, ar/vr, real-time and...
cg_trader
$19

Neighborhood House P02
...size house made by professional architect from construction dwg drawing. this model is suitable for visualization, ar/vr, real-time and...
cg_trader
$19

Cottage House 10
...size house made by professional architect from construction dwg drawing. this model is suitable for visualization, ar/vr, real-time and...
cg_trader
$19

Cottage House 08
...size house made by professional architect from construction dwg drawing. this model is suitable for visualization, ar/vr, real-time and...
cg_trader
$19

Townhouse 06
...size house made by professional architect from construction dwg drawing. this model is suitable for visualization, ar/vr, real-time and...
cg_trader
$19

Townhouse 07
...size house made by professional architect from construction dwg drawing. this model is suitable for visualization, ar/vr, real-time and...
cg_trader
$19

Townhouse 09
...size house made by professional architect from construction dwg drawing. this model is suitable for visualization, ar/vr, real-time and...
cg_trader
$39

Victorian house
...the victorian house is recreated on the basis of drawing of the 19th century. obj file not included! textures:...
cg_trader
$19

English Brick House 01
...size house made by professional architect from construction dwg drawing. this model is suitable for visualization, ar/vr, real-time and...
cg_trader
$19

English Brick House 02
...size house made by professional architect from construction dwg drawing. this model is suitable for visualization, ar/vr, real-time and...
cg_trader
$19

English Brick House 04
...size house made by professional architect from construction dwg drawing. this model is suitable for visualization, ar/vr, real-time and...
cg_trader
$19

English Brick House 07
...size house made by professional architect from construction dwg drawing. this model is suitable for visualization, ar/vr, real-time and...
cg_trader
$19

English Brick House 08
...size house made by professional architect from construction dwg drawing. this model is suitable for visualization, ar/vr, real-time and...
cg_trader
$19

English Brick House 10
...size house made by professional architect from construction dwg drawing. this model is suitable for visualization, ar/vr, real-time and...
cg_trader
$19

English Brick House 11
...size house made by professional architect from construction dwg drawing. this model is suitable for visualization, ar/vr, real-time and...
cg_trader
$19

English Brick House 13
...size house made by professional architect from construction dwg drawing. this model is suitable for visualization, ar/vr, real-time and...
cg_trader
$19

English Brick House 14
...size house made by professional architect from construction dwg drawing. this model is suitable for visualization, ar/vr, real-time and...
cg_trader
$19

English Brick House 16
...size house made by professional architect from construction dwg drawing. this model is suitable for visualization, ar/vr, real-time and...
cg_trader
$19

English Brick House 20
...size house made by professional architect from construction dwg drawing. this model is suitable for visualization, ar/vr, real-time and...
cg_trader
$19

English Brick House 21
...size house made by professional architect from construction dwg drawing. this model is suitable for visualization, ar/vr, real-time and...
cg_trader
$19

English Brick House 22
...size house made by professional architect from construction dwg drawing. this model is suitable for visualization, ar/vr, real-time and...
cg_trader
$19

English Brick House 23
...size house made by professional architect from construction dwg drawing. this model is suitable for visualization, ar/vr, real-time and...
