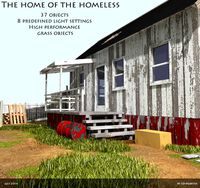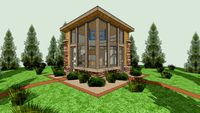31 door structure shed 3d models found
Download or buy, then render or print from the shops or marketplaces.
3D Models below are suitable not only for printing but also for any
computer graphics like CG, VFX, Animation, or even CAD. You can print these 3d models on
your favorite 3d printer or render them with your preferred render engine.
Please note that the 3D model database is only a Search Engine. You should
visit the original websites. Most of the models can be easily imported and rendered
with Autodesk 3ds Max, Maya, Blender, C4D, and Sketchup. Check for online
3d model conversions tools for your file format.
3d_export
$59

Cottage Venera 3D Model
...forest 3d stairs window wall roof street road ancient outdoor skyscraper flat office government monument living room design styling...
3d_export
$13

Cottage 3D Model
...poly 3d stairs window wall roof street road ancient outdoor skyscraper flat office government monument living room design styling...
3d_export
$119

Cottage Forest 3D Model
...poly 3d stairs window wall roof street road ancient outdoor skyscraper flat office government monument living room design styling...
cg_studio
$148

Cottage Venera3d model
...forest 3d stairs window wall roof street road ancient outdoor skyscraper flat office government monument living room design styling...
thingiverse
free

Rubbermaid Jumbo Storage Shed - Door Handle by EdRetroTech
...he 3d printers' usefulness on my website. check it out at:https://www.edretrotech.com/2021/01/the-wonders-of-3d-printing.html
renderosity
$13

The home of the homeless
...pile<br /> 1x power box with cable<br /> 1x door to the attic<br /> 1x shed<br /> 2x shelves<br...
cg_trader
$15

Domestic Garden Shed
...shed ideal for any domestic exterior scene, complete with door features hinges and lock, includes internal...
cg_trader
$8

Storage Shed with garage door and side enrtance
...a vented hood on top, also includes some internal detail/structure also fit for a garage with a garage door...
cg_trader
$10

Green garden shed 260 x 300 x 180 cms
...shed exterior architecture plant city urban green structure landscape outdoor town nature gardening pottering escape storage lawnmower city...
grabcad
free

Aluminum douple door frame
... are fastened with hexagon flange bolts din 6921 m6x50. wood/composite siding can be screwed in place from backside of the frame.
grabcad
free

Parthenon, sheetmetal puzzle, architecture, 3d model, 3d puzzle, metalcraftdesign
...the peristyle were walled up though a number of doorays still permitted access.[56] icons were painted on the walls...
3dwarehouse
free

Detailed Shed
...that is annoated. it has no siding and no door but the rest is there. has wall studs, joists,...
3dwarehouse
free

Structure owned by 200 W 3rd Street
...3rd street in chuluota florida. #200 #chuluota #door #florida #outdoor #roof #secondary #shed #street #structure #tan #w_3rd...
3dwarehouse
free

garage1
...add to your structures, features handle on recessed garage door #car_parking #garage #shed #storage...
3dwarehouse
free

Wagon Shed
...its overall condition is fair. the building's windows and door are missing and it is missing clapboards and paint....
3dwarehouse
free

The House
...seems like its coming out. the front and back door are tunnel like. there is also a shed and...
3dwarehouse
free

Screen Porch Add-on
...deck of an existing structure, between certain windows and door existing. features two skylights, a ceiling fan and cedar...
3dwarehouse
free

cement rendered house with pool and double garage
...balcony. 21st centry air vent roof extention. single, no door shed with shelves included. gardens, coloured vegetation etc. over...
3dwarehouse
free

Door Overhang Framing 22.5 degree shed roof
...s i continue with the project. #canopy #overhang #window #frame_window_frame #2x4 #2x6 #5/12 #roof_pitch #shed_roof #22.5_degrees
3dwarehouse
free

Villa, Turkey
...pool. garden shed in stuccoed blockwork with painted steel door and pantiled roof. new decorative railings fitted to balconies...
3dwarehouse
free

402 North Maple Street
...the structure is asymmetrical with a front 3x5 french door the roof is front oriented-gabled with a southern side...
3dwarehouse
free

Dynamic Component / Interactive Cube House
...the house has dynamic / interactive components such as door, cabinets, windows, stove, faucet, and drafting table. use the...
3dwarehouse
free

02 Lightline Door Canopy - 1900 Curve
...click-lock attachment feature creating a strong, durable and weather-tight structure available in either clear or frosted finishes. #10_73_16 #acrylic_canopies...
3dwarehouse
free

03 Lightline Door Canopy - 2700 Curve
...click-lock attachment feature creating a strong, durable and weather-tight structure available in either clear or frosted finishes. #10_73_16 #acrylic_canopies...
3dwarehouse
free

04 Lightline Door Canopy - XL Curve
...click-lock attachment feature creating a strong, durable and weather-tight structure available in either clear or frosted finishes. #10_73_16 #acrylic_canopies...
3dwarehouse
free

01 Lightline Door Canopy - 1500 Curve
...click-lock attachment feature creating a strong, durable and weather-tight structure available in either clear or frosted finishes. #10_73_16 #acrylic_canopies...
3dwarehouse
free

701 North Oak Street
...symmetrical front verandah with square doric posts, a central door with transom and sidelight surround, no eave overhang with...
3dwarehouse
free

905 North Maple Street
...chamfered posts and exposed rafter ends, an off-center front door with three-sidelight surround, and pointed arch wood vents in...
3dwarehouse
free

B-10
...a four-centered arch containing a four-light transom above double door. the entrance is prefaced by a one-story, shed-roofed wooden...
3dwarehouse
free

The Industrial Chalet
...above) includes copious glass and wood, nano-style type folding door, bay windows and a shed dormer. the rear elevation...
3dwarehouse
free

602 North Ash Street
...pair of windows on each side of the front door has four thin lights on the upper section. the...
