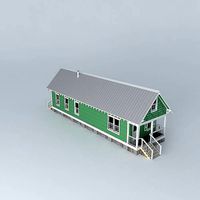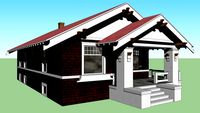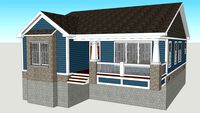44 door front bungalow 3d models found
Download or buy, then render or print from the shops or marketplaces.
3D Models below are suitable not only for printing but also for any
computer graphics like CG, VFX, Animation, or even CAD. You can print these 3d models on
your favorite 3d printer or render them with your preferred render engine.
Please note that the 3D model database is only a Search Engine. You should
visit the original websites. Most of the models can be easily imported and rendered
with Autodesk 3ds Max, Maya, Blender, C4D, and Sketchup. Check for online
3d model conversions tools for your file format.
cg_trader
free

Bungalow
...level with a typical two sided tile roof. two door front and rear with five casement windows. measures. length...
cg_trader
free

Small Bungalow
...although there is no furniture. bathrooms bedrooms bunaglow completed door front green house interior porch small three two exterior...
cg_trader
free

Bungalow
...level with a typical two sided tile roof. two door front and rear with five casement windows. measures. length...
cg_trader
free

House
...the living room through a solid wood craftsman front door through a colonade is a less ornate dining room....
cg_trader
free

House
...large front windows are centered to their spaces the door provides, further boosting the character of the house. inside...
cg_trader
free

Small House
...all aspects from the extensive eaves down to the door headers. the exterior features should be enough for the...
cg_trader
free

Small House
...dining and kitchen with retro appliances. the sliding glass door and patio are not native to the design but...
cg_trader
$10

residential House 2BHK with shop
...thank you. room home house architecture window family light door furniture roof residental building rendering revit 2bhk shop pbr...
cg_trader
free

House
...you also see a 2-car garage with sunburst garage door. the rear is fairly contemporary but it still looks...
cg_trader
free

Shotgun House
...nothing more than a long attic. there is a door in the rear gable made for larger storage. there...
cg_trader
free

Foursquare House
...around. the den is off the entryway via double door. the kitchen has junky retro appliances. basement access is...
cg_trader
free

Red Cottage
...i lived here, i probably wouldn't use the front door but the side entrance with the coat closet. the...
cg_trader
free

House
...some vacant lots, yard junk, old trailer homes, barred windows/door, a rusting jalopy here and there, wooden streetlight posts,...
cg_trader
free

Retro House
...either. the dining room is by the sliding glass door basement acces is in the kitchen. kitchen may contain...
3dwarehouse
free

Front Door
...front door 3dwarehouse 1922 spanish bungalow front door #bungalow #door #front...
3dwarehouse
free

Bungalow
...porch, and sunroom attached to the master bedroom. #bungalow #door #elephing #interior #porch #sunporch #walls...
3dwarehouse
free

Small Bungalow
...although there is no furniture. #bathrooms #bedrooms #bunaglow #completed #door #front #green #house #interior #porch #small #three...
3dwarehouse
free

modern bungalow house
...what you want with. #building #bungalow #home #house #modern #red_door #small...
3dwarehouse
free

House
...large front windows are centered to their spaces the door provides, further boosting the character of the house. inside...
3dwarehouse
free

506 E madison street
...rooms more than two rooms deep. the asymmetrical one door façade is flanked by two sets of double-hung sash...
3dwarehouse
free

Craftsman Revival / bungalow house (urban/neotraditional/TND)
...edit 2017-10-22: added transoms to all exterior windows and door on the ground floor. #detached #neotraditional #tnd #traditional_neighborhood_development #t3...
3dwarehouse
free

506 Madison Street
...rooms more than two rooms deep. the asymmetrical one door façade is flanked by two sets of double-hung sash...
3dwarehouse
free

Suburban detached patio home / cottage / bungalow
...marvin, jeremy n cladding: certainteed front and side entry door: sketchup #building #bungalow #cottage #craftsman #front_loading_garage #home #house #patio_home...
3dwarehouse
free

804 North Maple Street
...of a rectangular floor plan with an asymmetrical front door and symmetrical front porch, a front-oriented gable with overhangs,...
3dwarehouse
free

502 North Ash st
...exposed rafter ends and paired windows surrounding the front door on the front partial porch there are craftsmen character...
3dwarehouse
free

502 North Ash Street
...exposed rafter ends and paired windows surrounding the front door on the front partial porch there are craftsmen character...
3dwarehouse
free

Small House
...dining and kitchen with retro appliances. the sliding glass door and patio are not native to the design but...
3dwarehouse
free

306 Early Street
...6/9 double-hung sash windows and sidelights around the front door the property also features a second lateral-facing brick terrace...
3dwarehouse
free

Retro House
...by the front door... or is it the front door see, lots of things :) check out the retro...
3dwarehouse
free

American vernacular bungalow house (urban/neotraditional/TND)
...simple, interior detail work is limited to floors, walls, doorays, ceilings, stairwells, and stairs. #detached #neotraditional #tnd #traditional_neighborhood_development #t3...
3dwarehouse
free

American vernacular bungalow house (urban/neotraditional/TND)
...simple, interior detail work is limited to floors, walls, doorays, ceilings, stairwells, and stairs. #detached #neotraditional #tnd #traditional_neighborhood_development #t3...
3dwarehouse
free

402 North Maple Street
...the structure is asymmetrical with a front 3x5 french door the roof is front oriented-gabled with a southern side...
3dwarehouse
free

Retro House
...the laundry machines. the furnace is behind a locked door with vents on it (center of house). all the...
3dwarehouse
free

602 North Ash Street
...pair of windows on each side of the front door has four thin lights on the upper section. the...
3dwarehouse
free

Small House
...all aspects from the extensive eaves down to the door headers. the exterior features should be enough for the...
3dwarehouse
free

Minimalist Bungalow
...#back #back_yard #beach #beach_house #big #big_home #big_house #casa #dexo3 #door #ecuador #expensive #family #famous #fountain #front #garage #glass #grass...
3dwarehouse
free

505 Early Street
...include a w-shaped floor plan with a symmetrical front door large overhanging eaves, side oriented gables, and three part...
3dwarehouse
free

House
...an (almost) open plan. the kitchen features a swinging door the house actually has a full basement where you...
3dwarehouse
free

Retro House
...either. the dining room is by the sliding glass door basement acces is in the kitchen. kitchen may contain...
3dwarehouse
free

Shotgun House
...please rate. #9th_ward #alabama #bungalow #city_house #cottage #craftsman #craftsman_house #door #georgia #house #long_house #mississippi #narrow_house #new_orleans #nola #nola_saint #shotgun...
3dwarehouse
free

Neotraditional cottage / ranch / colonial house
...interior doors. dynamic windows: marvin cladding: certainteed entry doors: craftsmandoorompany #attached #basement #building #bungalow #colonial #craftsman #home #house #neotraditional...
3dwarehouse
free

Foursquare House
...around. the den is off the entryway via double door. the kitchen has junky retro appliances. basement access is...
3dwarehouse
free

Red Cottage
...i lived here, i probably wouldn't use the front door but the side entrance with the coat closet. the...
3dwarehouse
free

Beautiful Bungalow
...#night_stand #parsons_table #pet_bed #piano #plants #plates #refridgerator #saloon_door #saucer #screen_door #serving_tray #stove #tv #wall_art #water_bowl...
