276 designer floor entrance 3d models found
Download or buy, then render or print from the shops or marketplaces.
3D Models below are suitable not only for printing but also for any
computer graphics like CG, VFX, Animation, or even CAD. You can print these 3d models on
your favorite 3d printer or render them with your preferred render engine.
Please note that the 3D model database is only a Search Engine. You should
visit the original websites. Most of the models can be easily imported and rendered
with Autodesk 3ds Max, Maya, Blender, C4D, and Sketchup. Check for online
3d model conversions tools for your file format.
Shown 1 of
3 pages
3d_export
$7

three storey villa 3-15
...le design is appropriate, the kitchen is bright, the lighting and ventilation is good, and it is full of the flavor of the times.
3d_export
$100
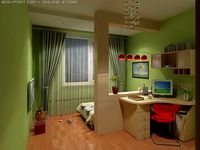
Green interior 3D Model
...real decorating dining lifestyles comfortable improvement residential large structure
green interior 3d model rainn 3150 3dexport
3d_export
$7

three storey villa 3-02
...design is suitable, and the space utilization rate is high.<br>the width in front of the door is 13.3m * the depth is 14.6m
3d_export
$8

three story villa
...e times.<br>the length and width are 14.4 m in front of the door and 14.1 m in depth.<br>the reference cost is 446000
3d_sky
free

Floor lamps and wall brackets
...
forging
one of the tor?erov is designed for use at the entrance-as hanger for coat and umbrella holder with the light from above
3d_sky
free

Polyclinic №4
... m floors. the building includes a room of health, as well as administrative office space destination, having separate entrances.
thingiverse
free

House for Playmobil Laser Cutting
...ssembly the kids loeved it!
it may need some resizing of the entrances and floor holes for the figures to pass through more easy.
renderosity
$32

Dex's Wrestling Arena for Poser 7+ - Extended License
... it comes to daz studio but i was able to load all the props into studio 4.10 just fine and all the morphs are working.</p>
renderosity
$8

Dex's Wrestling Arena for Poser 7+
... it comes to daz studio but i was able to load all the props into studio 4.10 just fine and all the morphs are working.</p>
thingiverse
free

1200 Intrepid Avenue by TurnerConstructionCompany
... work.
click here to learn more about this project:http://www.turnerconstruction.com/experience/project/7e6f/1200-intrepid-avenue
thingiverse
free
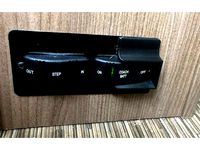
RV Switch OFF Blocker for Winnebago Travato etc by Leapnlarry
...ent that.
it is held in by one screw from the switch plate and then strong double sided tape holds down the base very securely.
thingiverse
free

Log Cabin Birdhouse by MattRHale
...the unit easily. by 3d printing at a low infill setting will provide insulation and therefore a comfortable habitat for wildlife.
thingiverse
free

Printable Architecture Kit 2 Victorian Town House by ArchitectureKIT
...mm
the largest piece is the entrance stairs. the dimensions are:
w; 56mm
l: 98mm
h: 26mm
download, print and start creating!
thingiverse
free

Tower Bridge Mousetrap by Starno
...programming experience or knowledge. i want to optimize the geometry for future applications. feel free to mess around with it.
thingiverse
free
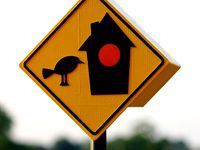
3D-Printed Birdhouse, A Sign (version 3) by profhankd
...905) to help bird egress, a redesigned floor plate, and (optionally) qr code for the instructable describing it on it's back.
thingiverse
free
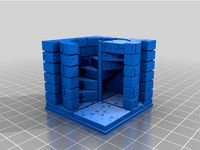
OpenForge 2.0 Cut Stone Spiral Stairs by kdausman
... cut stone corner (for some reason i am not able to add sources?). please go to his site for details on licensing, remixing, etc.
renderosity
$9

DRAGON ARENA Ultimate Dragon Fighting Cage for Daz Studio and Poser
... />
- 1 bump map (768x768)<br />
* compatible with:<br />
- daz studio 4.6+<br />
- poser 9+</p>
thingiverse
free

toothpick holder by pcn3dprinting
...17/page/8/search_order/seq
이 외에 많은 3d프린팅 자료가 "3d상상포털"에 있습니다.
누구나 와서 다운로드 하세요. : ) 모두 안전한 파일입니다.https://www.3dbank.or.kr
renderosity
$39

Alien Hive- Modular Collection Volume #1 - Lightwave, FBX, OBJ - Extended Licens
...: lightwave(.lwo), fbx(.fbx), obj(.obj)<br />
<br />
*(note: file size is very large- approximately 2.7 gb)</p>
renderosity
$39

Alien Hive- Modular Collection Volume #1 - Unity 3D Version - Extended License
...ls<br />
texture format: png (.png)<br />
<br />
*(note: file size is very large- approximately 2 gb)</p>
renderosity
$39

Alien Hive- Modular Collection Volume #1
...s and mat presets included for each prop.<br />
<br />
*(note: file size is very large- approximately 2 gb)</p>
thingiverse
free

INCUBATOR - FAN SUPPORT by Costa_D
...fit... that's another story!
design to print without support ... mostly... except for the parts what need support :) by costa
thingiverse
free

6mm Office Tower 5A - Hexed and Hexless by RainingFire
...! i'd love to see prints and use the feedback to adjust overhangs, detail levels, etc. on this model and future ones as well.
renderosity
$13

Imperial Throne Room (for Poser)
...poser pro 2012.<br />
<br />
designed for use in poser 6 and above and not supported in any other software.</p>
thingiverse
free

6mm Office Tower 5B - Hexed and Hexless by RainingFire
...! i'd love to see prints and use the feedback to adjust overhangs, detail levels, etc. on this model and future ones as well.
renderosity
$8

Egypt Set for DAZ Studio
...oftware programs.<br />
<br />
original model by arteria3d and uploaded for sale here with full permission.</p>
renderosity
$8
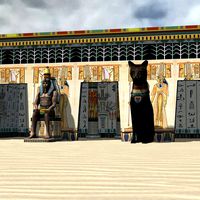
Egypt Set for Poser
...oser 6 and above.<br />
<br />
original model by arteria3d and uploaded for sale here with full permission.</p>
renderosity
$13

Imperial Throne Room for DAZ Studio
...lt;br />
designed for use in daz studio 4.9 and above with iray. not recommended for use in other software programs.</p>
thingiverse
free

The Modular, Printable Beehive Project by RecoveringSalesman
...nline
hivestack .2 is available here, if anybody wants the .stl files they are available https://tinkercad.com/things/1zluqmz6ore
renderosity
$11

Bus AEC London for DAZ Studio
...lt;br />
designed for use in daz studio 4.9 and above with iray. not recommended for use in other software programs.</p>
renderosity
$8

Mayan City: Temples (for Poser)
...se in daz studio.<br />
<br />
original model by arteria3d and uploaded for sale here with full permission.</p>
thingiverse
free
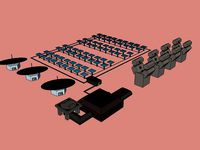
Mars Base Alpha - Mars Base Contest Entry by gochya
... for main base and computers, two for spare parts, oxygen, and landing pads, and a final one for food and supplies. #makerbotmars
thingiverse
free

DungeonSticks: Space Station by ecaroth
...fill (10% or so) but i personally like 20-30% so they have a little weight to them. no supports are needed for any of the pieces.
thingiverse
free

DungeonSticks: Space Port by ecaroth
...fill (10% or so) but i personally like 20-30% so they have a little weight to them. no supports are needed for any of the pieces.
renderosity
$14

AtoZ Kudos Base-n-Elevator I v1 Poser
..., inc. all rights reserved as specified in the renderosity licence included in this folder.<br />
---------------</p>
thingiverse
free

CONCEPTUAL DESIGN OF A HYBRID ELECTRIC BLIMP WITH COMPRESSED AIR SYSTEM by Isarts3d
...and not have higher education. i am a self-taught designer who designs as ideas emerge only. i wish this...
renderosity
$20

Dystopian Apartment
...e lights for each room. you just add light<br />
for room you're using. one ibl light is for whole apartment.</p>
cg_trader
$5

building entrance
...coration interior ceiling lighting architecture interior building interior ceiling lamp interior design modern building wall lamp
grabcad
free

Sky Restaurant "The UFO"
...nce to the core elevator.
2 floors with restaurants, 1 kitchen floor,
glazed balustrade. steel space frame
likes are appreciated
cg_trader
$39

first floor home design
...ce bar interior firstfloor designs dining houseware table vintage interconnected model3d modern curtain interior room living room
cg_trader
$45

Casa Tugendhat villa
...ce are accessed separately. villa tugendhat duplex casa architect designed technical exterior house exterior house house exterior
grabcad
free

I-060-1P
..., it can be made warmed. on the second floor there is a small sleeping area and a kitchen-living room with access to the balcony.
cg_trader
$150

The Twin Pines 1
...art is just the beginning. the floor room layout is divided into 8 flats, entrance ti the flats is from the center through lifts.
grabcad
free

Ice design pencil box
.... the entrance hole is created proportion to pencil box geometry and its floor is created from carpet for more friction creation.
cg_trader
$19

Kyiv left coast style building
... urban city exterior arhitectural modern postmodern apartments kyiv apartment roof residential building balcony window cafe floor
cg_trader
$50

Classic Villa Design 005
...e classic house exterior house house exterior metal door metal gate residential building residential house stone wall white house
grabcad
free

Penda Yin Yang House_Indoor
...oad just only for indoor (1st and 2nd floor) design, to be continued for the second one for outdoor design. hope you all like it.
cg_trader
$42

Interior decoration of the first floor of a large house
...ern design furniture dining table living kitchen dining houseware ceiling curtain entrance first house realistic room living room
cg_trader
$20

CB HOUSE
.... house modernhouse white 3dmodel 3d architectural exterior house house interior building decor interior modern home modern other
grabcad
free

Open Sesame Challenge
...sign due its being obsolete compared to rfid. mainly because magnet cards are very unconfortable to use and they are not so safe.
cg_trader
$15

Berxley House
...itchen, guest room and bathroom
downfloor: master bedroom and bathroom, kidsroom, babyroom, children's bathroom, laundry room
cg_trader
$6

Sea Container house
... and a terrace with a swimming pool
on the first floor there is a hall, two bedrooms, a bathroom, a balcony and one more terrace
cg_trader
$150

private house 1250 m2
...n standards arc_prj_pdf.rar house planning roof windows overlapping architecture pool stairs drape home architectural engineering
cg_trader
$5

boheme beauty salon design
...nge #modernbeautysalon beautysalon beautysaloon boheme bohemedesign lounge modernbeautysalon massageroom reception interior other
grabcad
free

Design 1
.... level 3 is all master bedroom with en suite and walk-in closet with a balcony. thanks for taking time to look and and download.
cg_trader
$150

The Twin Pines
...arking, ground level area for mega mall, mezzanine floor for offices, and 20 level sky scrappers twin pines with a unique design.
grabcad
free

4,500 sq. ft. over-and-under duplex house
...files or want to buy the design for commercial (building, and selling) use contact via this account or mail to fadoobaba@live.com
cg_trader
$6

Low-poly isometric shopping mall floor with furniture shop
... sofa interior shop architecture interior mall interior shop interior shopping mall sofa bed sofa chair sofa table store interior
cg_trader
free

House with Finished Attic
...oor layer. house home building residential exterior exterior exterior house house exterior residential building residential house
cg_trader
$150

Art Factory
...ery all through. the four rooms, admin, cafe, m. store and dp goods are shown only ground floor, 1st floor is yet to be designed.
cg_trader
free

House with Basement
...o windows. house home building residential exterior exterior exterior house house exterior residential building residential house
cg_trader
$49

Minimalist Hallway 01
...ouse home futuristic design architecture hall interior simple clean minimalist bright white lit architectural apartment flat loft
cg_trader
$15

Office Building
...eet a partner or relax. investing in add-ons that improve the environment, give visitors the experience that you appreciate them.
cg_trader
$39

Modern classic style
...g parlor parlour livingroom bookshelf chaise longue couch lounge chesterfield sofa armchair dinner lamp interior living room room
cg_trader
$50
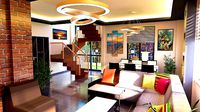
VILLA
...e fireplace ceilinglight architectural modern villa exterior furniture decoration interior architecture interior modern fireplace
grabcad
free

Karen's Entry
...f the world. in the dome, everyone is connected.
name of school: elkhart area career center
advising instructor: mr. jeff lindke
cg_trader
$5

Residental building with underground garage
...ch creates possibility for planting decorational shrubs on the roof.
underground garage contains 14 parking spots for residents.
cg_trader
$5

Helmsley Building | 3D
...hub, the center of the building's base floor is open, allowing through it the free flow of both motor and pedestrian traffic.
cg_trader
$7

Doonan Arched Floor Light Lamp
... rocker doonan arched floor lamp metal fabric lights arc gunmetal cylindrical reading linen shade decoration furniture floor lamp
cg_trader
$25
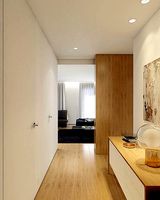
Interior apartment design
...e interior bed room bedroom furniture bedroom interior house interior interior design interior room luxury bathroom room interior
grabcad
free

DORMA KTV3 Atrium
...n for "servomatic", "positonal" and speed limiting operation
optional night shields for additional protection
cg_trader
$10

Elevator Lift 3D Model produced by OTIS
... architecture escalator vertical interior interior office architecture interior building interior office building office interior
cg_trader
free

Akersgata 65b
...03. made by oslo3d.no akersgata 65b housing property frolich apartment norway commercial oslo phoenix sushi rental exterior other
cg_trader
free

Bluebird House
... orientation are all important. (please rate this model. thanks) functional sturdy bluebird house peterson modified animals other
grabcad
free

Circular Elevator
...ople.
school: bergen county academies, academy for the advancement of science and technology
advising instructor: joseph defalco
cg_trader
$5

Skyscraper
...wall futuristic building futuristic building glass building glass wall modern building modern curtain office building wall panels
cg_trader
$12
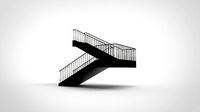
Stairs
...lism ladder handrail wood interior building component design baluster wooden furnishing rail staircase stair house house interior
cg_trader
free

Condominium
...ct as multi-purpose space next to a half bath. enjoy this medium rise apartment block in which i designed myself and please rate!
cg_trader
$19
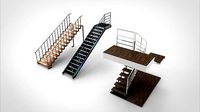
Stairs Model
...sition in the society; or as a metaphor of hierarchy house interior architecture building home hotel brick wood apart acces other
grabcad
free

Modern House Concept
... to free up some space in the house. the house has many uses for the different uses and can be customized to one's own needs.
cg_trader
$16

Low Poly House Interior
...ng poly props gamereadyassets color unity unrealengine gameart 3dmodeling lowpolymodeling household home furniture house interior
cg_trader
$2

The Coat Hanger - Natural - Bazar Bizar Brand
...outdoors. hanger hang clothing rack jacket clotheshanger natural wood dress wardrobe entrance interior design coat coat rack hall
cg_trader
$7
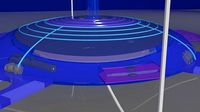
Sub Marine Observatory Aquarium - Concept
...ps me, thank you. diving bell diving bell base submerge private kingdom privacy relaxation submerged vacation architectural other
grabcad
free

Willis Tower Chicago
...unced it will be moving its corporate headquarters from 77 west wacker drive to the willis tower.
more: http://www.4dtechnic.com
grabcad
free

Executive Raptor - The "Black Sultan"
...l have to lower the "seats and galley layout" by 3725mm to have the layout in the correct position within the aircraft.
grabcad
free

Usadyba Ermolova Krasnoe
...mer barnyard was converted into cells, and a cross was placed over the entrance. the territory is fenced and closed to the public
grabcad
free

Parthenon, sheetmetal puzzle, architecture, 3d model, 3d puzzle, metalcraftdesign
...surrounding angles of the building. striving for perfection, the designer may have added these curves, compensating for the illusion...
3dwarehouse
free

Building Entrance Lobby
... entrance lobby
3dwarehouse
flooring design, ceiling design,wall panelling #building_lobby #entrance #entrance_lobby #lift_lobby
3dwarehouse
free

Rockanjelaan concept interior design
...anjelaan concept interior design
3dwarehouse
sketch interior design of ground floor: entrance, kitchen, dining room, living room
3dwarehouse
free

Flooring Pattern
...ral #flower #garden #geometric #gravity #hotel #interior #islamic #lobby #marble #pattern #sun #tiles #villa #wall #wood #zouaoui
3dwarehouse
free

Ground floor plan
...y room, study, entrance hall, double garage and a storage room. #design #floor_plan #ground_floor #house #idea #large_house #plan
3dwarehouse
free

hill house
...balcony. the top most floor has two small bedrooms with extra space for a play. the lowest floor has a open kitchen, living room.
3dwarehouse
free

Governmen Above & Below ground builing
...] basic design, no colors, /\ entrance to underground elevator ment to be hidden /\ #bridges #government #skyscraper #underground
3dwarehouse
free

Villa in Paudex (3 floors, 2 flats)
...on the lower floor. this is opposite to usual house organization. #individual_house #lake_view #léman #paudex #switzerland #villa
3dwarehouse
free
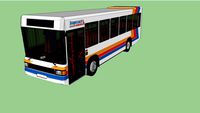
Optare Sigma
...spectra, it did not last long enough to be developed into a true low-floor bus and was replaced by the optare excel in late 1995.
3dwarehouse
free

dream House
...ord and a very nice entrance door. hope you will be loved and inspired ... go see the rest of the houses i designed and slides :)
3dwarehouse
free

14GrimaA-Design 3
... rectangular one is a store, and the circular one is an arcade. the structure connecting the arcade and store is a hallway. #bsge
3dwarehouse
free

A Bungalow Renovation - design proposal
...ccessible_roof #architectural_design #architecture #bungalow #canada #etobicoke #flat_roof #home_improvement #ontario #renovation
3dwarehouse
free

Altaf's Resi
... keeping in mind the entrance on 12 feet side. if the entrance is allowed then the design can change. let see what he has to say.
3dwarehouse
free

Burlingame Residence by Toby Long Design and Cipriani Studios Design
...kitchen • landscaping • living room • rug • staircase • stone walls • terrace • toby long design • usa • wall decor • wood floors
3dwarehouse
free

Small City Corner Bar Pub Interior
...later. individual components found on 3d warehouse. composition of these componets and the buildings construction is my own work.
3dwarehouse
free

Trinity Bellwoods Community Center South Entrance
...g of trees - light installments under all hand and guard rails -wooden plank flooring with artificial eco-friendly marble borders
3dwarehouse
free

House
...#porte #room #rug #salon #second #shower #sink #sofa #sol #sous #stand #table #tafel #tavoli #toilet #tree #wall #way #wood #yard
3dwarehouse
free

International Gem Tower
... and merrill #47th_street #50_west_47th_street #5th_avenue #6th_avenue #condo #diamond_district #midtown #nyc #office #skyscraper
3dwarehouse
free
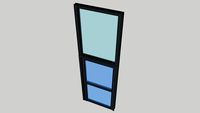
Aluprof_MB-100_GFT_002_S-0472
...advantages of the system include class leading thermal insulation, simplicity of fabrication, clean aesthetics and safety in use.
3dwarehouse
free

Aluprof_MB-100_GFT_004_S-0474
...advantages of the system include class leading thermal insulation, simplicity of fabrication, clean aesthetics and safety in use.
3dwarehouse
free

Aluprof_MB-100_GFT_003_S-0473
...advantages of the system include class leading thermal insulation, simplicity of fabrication, clean aesthetics and safety in use.
3dwarehouse
free

Aluprof_MB-100_GFT_001_S-0471
...advantages of the system include class leading thermal insulation, simplicity of fabrication, clean aesthetics and safety in use.
3dwarehouse
free
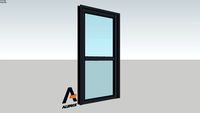
Aluprof_MB-100_GFT_002_S-0472
...advantages of the system include class leading thermal insulation, simplicity of fabrication, clean aesthetics and safety in use.
3dwarehouse
free

Parkview Plaza
...s. the two-story atrium lobby entrance has rich marble flooring and accents and a second floor balcony which overlooks the lobby.
3dwarehouse
free

Turtle Table MkII
...6' of wall is maintained around the entire enclosure to keep the tortoise in. #tortoise #tortoise_table #turtle #turtle_table
3dwarehouse
free

Wooden wall hung drawers w138cm, d40.cm, h29.5cm
...#kitchen #hall #reception #wallpaper #flooring #entrance #drawers #bedroom #landing #designer ...
3dwarehouse
free

Contractor's Row Apartments
...ed on the first floor. a sand screen is located on the second level and can be lowered in the event of a sandstorm or high winds.
3dwarehouse
free

Low cost house
... two living spaces and has a pantry off it with a back door, and there are 3 bedrooms and 2 bathrooms located on the upper floor.
3dwarehouse
free

Funkis Typ
...yle #living #living_room #mansion #meeting_room #pantry #plan #roof #room #simple_house #study #tree #tv_room #washing_room #yard
3dwarehouse
free

Modern Interior Design _ Bedrooms
...edroom #guestroom_items #balcony #terrace #curtains #staircase #wall_clock #tv #tv_unit #modern #africa #cambodia #art #book_rack
3dwarehouse
free

14GrimaA-FinalCreation
... rectangular one is a store, and the circular one is an arcade. the structure connecting the arcade and store is a hallway. #bsge
3dwarehouse
free

DHouse
...ays to two roof platforms, also the north meandering walkway further connects the house and the seashore. #designyourdwelling2008
3dwarehouse
free

14BorosP-Design#2-Final
...rick, unlike my 1st draft. this allows it to blend in more with the surrounding apartments. #p #bsge #mall #second_draft #wiggles
3dwarehouse
free

14BorosP-Design#2
...rick, unlike my 1st draft. this allows it to blend in more with the surrounding apartments. #p #bsge #mall #second_draft #wiggles
