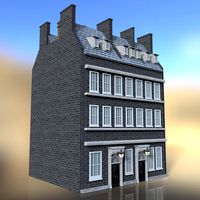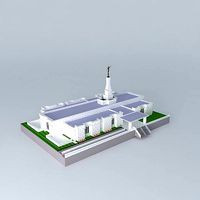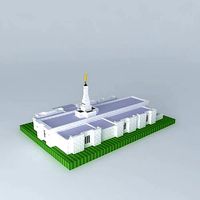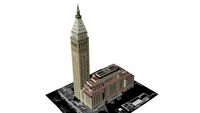158 designed floor st 3d models found
Download or buy, then render or print from the shops or marketplaces.
3D Models below are suitable not only for printing but also for any
computer graphics like CG, VFX, Animation, or even CAD. You can print these 3d models on
your favorite 3d printer or render them with your preferred render engine.
Please note that the 3D model database is only a Search Engine. You should
visit the original websites. Most of the models can be easily imported and rendered
with Autodesk 3ds Max, Maya, Blender, C4D, and Sketchup. Check for online
3d model conversions tools for your file format.
Shown 1 of
2 pages
thingiverse
free

The Tower House by MelerineTechnologies
...house by melerinetechnologies thingiverse this four story structure is designed to be compliant with the regulations placed on homes...
thingiverse
free

wine bottle holder by sts3dprinting
...holder by sts3dprinting thingiverse this wine bottle holder was designed by benjamin heard, the director of engineering at sts...
thingiverse
free

Shimano bleed cup for road brakes with M7x0.75 thread by cmh
...well, (worked in my prototypes) but it's such a small area at that point that it won't increase the print time that much.
sketchfab
$15

Abingdon Town Square - 3D Point Cloud (E,C)
...abingdon, south of oxford, since the late 17th century. designed by a protégé of sir christopher wren, this splendid...
3dbaza
$3

Coffee Tables West Elm Mina (321861)
...ddition to residential use. made in india<br>dimensions:<br>ct: h40 x w120 x d60 cm.<br>st: h48 x w46 x d46 cm.
renderosity
$9

No 10 Downing Street - for DAZ Studio
...when viewed close-up.<br /> <br /> this product is designed for use in daz studio with iray.<br /> <br...
cg_trader
free

Open Concept 2 Floor Loft Design St Louis Tower Grove Home
...ty scotts contracting st louis tower grove interior house house interior home design home interior house interior interior design
cg_trader
free

LDS. Temple St. Paul Minnesota Templo Mormon. 69th. operating temple.
...ssic modern, single-spire design.
number of rooms: two ordinance rooms and two sealing.
total floor area: 10,700 square feet.
cg_trader
free

LDS. Templo Mormon, Aba Nigeria 121 st. operating Temple,
...ssic modern, single-spire design.
number of rooms: two ordinance rooms and two sealing.
total floor area: 11,500 square feet.
cg_trader
free

LDS. Temple Bismarck North Dakota Templo Mormon 61 st operating temple.
...ober 1998 by kenneth yohnson.
public open house: 10-11 september 1999.
dedication: 19 september 1999 by gordon b. hinckley.
cg_trader
free

30 St Mary Axe, London, UK
...at 179.8m tall with 41 floors. the building was designed by award winning architects norman foster %26 partners and...
cg_trader
$10

101 Collins St
...melbourne central business district, victoria, australia. the 57-storey building designed by denton corker marshall was completed in march 1991....
cg_trader
$5

Chicago Board of Trade | 3D
...605 foot (184m) art deco skyscraper in chicago, illinois. designed by holabird & root, this building was completed in...
grabcad
free

KIDDO'S TRANSPORT
...assembly.
files included: jpegs 1 - 11, vw 2015 - k'st 2c.vwx & k'st cut pattern.vwx and sw 2013 - k'st 1.sldasm
cg_trader
$29

Melbourne Downtown and St Kilda Streets and Buildings
...kind of request can be prioritised. these models are designed to show and present the city/area in the title...
grabcad
free

NASA Challenge Entry : Daniel Guillén Expósito
...add some interest and life to your render. i “designed all the parts so you don’t have to worry...
grabcad
free

Usadyba Ermolova Krasnoe
...mer barnyard was converted into cells, and a cross was placed over the entrance. the territory is fenced and closed to the public
3dwarehouse
free

simple house
...simple house
3dwarehouse
1-st floor plan home design
3dwarehouse
free

simple home 2
...simple home 2
3dwarehouse
1-st floor plan home design
3dwarehouse
free

Shane Baghai,St Gabriel's
...se designation - condominium status - complete floors - 19 height - 54m (177.17f) #north_york #shane_baghai #st_gabriels #toronto
3dwarehouse
free

Solhaus in Minneapolis, MN
...was built from nov 2010 to 2011. it was designed by tushie montgomery architects. model by...
3dwarehouse
free

8A Hamarganit St
...if they look together as one building, they were designed by different architects and built by different contractors. #300...
3dwarehouse
free

Solhaus
...was built from nov 2010 to 2011. it was designed by tushie montgomery architects. #2010 #2011 #2428 #55414 #74...
3dwarehouse
free

340 Cedar
...a magnificent, historic (1917), landmark building with public areas designed in the english renaissance tradition. the hotel is located...
3dwarehouse
free

51 Astor Place
...only modern office tower in the neighborhood and was designed to offer more efficiencies and competencies than competing building...
3dwarehouse
free

COFFEE TABLE ST ST TRUNCATED ST ST 2X4 TOP DESIGNED BY JOHN A WEICK RA
...levelers on the bottom of this table for uneven floor. this design comes in various sizes, shapes, finishes, materials...
3dwarehouse
free

8 Hamarganit St
...if they look together as one building, they were designed by different architects and built by different contractors. this...
3dwarehouse
free

END TABLE CORNER TRUNCATED PYRAMID ST ST WITH NO TOP BY JOHN A WEICK RA
...bottom x 20 inch high four floor levelers is designed by john a. weick ra & ap leed 25...
3dwarehouse
free

TABLE COFFEE 36SQ TRUNCATED ST ST NO ADDED TOP BY JOHN A WEICK RA
...with 4 floor levelers and with no added top designed by john a weick ra & ap leed on...
3dwarehouse
free

Medoragey Ha'ir – Phase 2
...quarter of the building is 'missing'. the building was designed that only floors 2 and 4 are identical. besides...
3dwarehouse
free

END TABLE CORNER ST ST TRUNCATED PYRAMID ST ST TOP BY JOHN A WEICK RA
...with cantilever 30 inch brushed stainless steel top is designed by john a. weick ra & ap leed on...
3dwarehouse
free

TABLE COFFEE 36.5 SQ X 15.5 HT BLACK BASE ST ST TOP BY JOHN A WEICK RA
...brushed stainless steel top , with 4 floor levelers designed by john a weick ra & ap leed on...
3dwarehouse
free

TABLE COFFEE 36.5 SQ X 15.5 HT ST ST BASE AND TOP BY JOHN A WEICK RA
...brushed stainless steel top , with 4 floor levelers designed by john a weick ra & ap leed on...
3dwarehouse
free

TABLE COFFEE 36.5 SQ X 15.5 HT WHITE BASE ST ST TOP BY JOHN A WEICK RA
...brushed stainless steel top , with 4 floor levelers designed by john a weick ra & ap leed on...
3dwarehouse
free

TABLE COFFEE 36.5 SQ X 15.5 HT BAMBOO BASE ST ST TOP BY JOHN A WEICK RA
...brushed stainless steel top , with 4 floor levelers designed by john a weick ra & ap leed on...
3dwarehouse
free

TABLE COFFEE 36.5 SQ X 15.5 HT ST ST BASE WHITE TOP BY JOHN A WEICK RA
...inch thick white top , with 4 floor levelers designed by john a weick ra & ap leed on...
3dwarehouse
free

TABLE COFFEE 20 X 39 MIRAGE ST ST & LIGHT WD BY JOHN A WEICK RA
...wood frame, four floor leveles and recessed black base designed by john a weick ra & ap leed on...
3dwarehouse
free

TABLE COFFEE 36.5 SQ X 15.5 HT MARBLE BASE ST ST TOP BY JOHN A WEICK RA
...brushed stainless steel top , with 4 floor levelers designed by john a weick ra & ap leed on...
3dwarehouse
free

TABLE COFFEE 36.5 SQ X 15.5 HT ST ST BASE & GLASS TOP BY JOHN A WEICK RA
...inch thick glass top , with 4 floor levelers designed by john a weick ra & ap leed on...
3dwarehouse
free

TABLE COFFEE 36.5 SQ X 15.5 HT ST ST BASE BAMBOO TOP BY JOHN A WEICK RA
...inch thick bamboo top , with 4 floor levelers designed by john a weick ra & ap leed on...
3dwarehouse
free

TABLE COFFEE 36.5 SQ X 15.5 HT ST ST BASE MARBLE TOP BY JOHN A WEICK RA
...marble or corian top , with 4 floor levelers designed by john a weick ra & ap leed on...
3dwarehouse
free

TABLE COFFEE 36.5 SQ X 15.5 HT ST ST BASE BLACK TOP BY JOHN A WEICK RA
...inch thick black top , with 4 floor levelers designed by john a weick ra & ap leed on...
3dwarehouse
free

The Fairchild (55 Vestry St, Manhattan)
...its developers ensured each of the residences was meticulously designed all units feature walnut stained hardwood flooring and central...
3dwarehouse
free

Macquarie Bank Centre
...ground and is an environmentally friendly building. it was designed by architects fitzpatrick & partners and built by brookfield...
3dwarehouse
free

END TABLE 20 ST ST TRUNCATED PYRAMID NO ADDED TOP BY JOHN A WEICK RA
...squre bottom 4 floor leveler no added top is designed by john a. weick ra & ap leed on...
3dwarehouse
free

The Metropolitan Life Tower
...the metropolitan life tower 3dwarehouse designed by architect napoleon lebrun, the tower draws from the...
3dwarehouse
free

TABLE COFFEE 36.5 SQ X 15.5 HT LT WD & ST ST TOP BY JOHN A WEICK RA
...brushed stainless steel top , with 4 floor levelers designed by john a weick ra & ap leed on...
3dwarehouse
free

TABLE COFFEE 20 X 39 MIRAGE ST ST & BAMBOO WD BY JOHN A WEICK RA
...wood connectors, four floor levelers and recessed black base designed by john a weick ra & ap leed on...
3dwarehouse
free

TABLE COFFEE 36.5 SQ X 15.5 HT ST ST BASE LT WOOD TOP BY JOHN A WEICK RA
...thick light wood top , with 4 floor levelers designed by john a weick ra & ap leed on...
3dwarehouse
free

TABLE COFFEE 36.5 SQ X 15.5 HT ST ST NO COLOR ON TOP BY JOHN A WEICK RA
...or material fro top , with 4 floor levelers designed by john a weick ra & ap leed on...
3dwarehouse
free

END TABLE 20 TRUNCATED ST ST PYRAMID ST ST TOP BY JOHN A WEICK RA
...inch square brushed stainless steel or corian top is designed by john a. weick ra & ap leed on97...
3dwarehouse
free

LDS. Temple Aba Nigeria Templo Mormon.121 st. operating temple.
...pril 2000 dedication: 7 august 2005 by gordon b. hinckley. #aba #aba_state #africa #lds #mormon #nigeria #temple #temples #templo
3dwarehouse
free

Switch Building (109 Norfolk St, Manhattan)
...on the ground and cellar levels. narchitects provided full architectural services for the project, including all interior design.
3dwarehouse
free

30 St Mary Axe
...millennium tower were dropped, 30 st mary axe was designed by norman foster and arup group.12] it was erected...
3dwarehouse
free

30 St Mary Axe (The Gherkin), City of London
...millennium tower were dropped, 30 st mary axe was designed by norman foster and arup group. it was erected...
3dwarehouse
free

99 John Deco Lofts (99 John St, Manhattan)
...st, manhattan) 3dwarehouse completed in 1933, 99 john was designed by shreve, lamb & harmon, the architects responsible for...
3dwarehouse
free

Matrix Condos (361 and 373 Front St W)
...n planned community toronto has ever scene. with floor to ceiling windows, the oval design allows ample light to enter the suite.
3dwarehouse
free

30 St Mary Axe, London, UK
...at 179.8m tall with 41 floors. the building was designed by award winning architects norman foster & partners and...
3dwarehouse
free

Utica State Office Building
...oncrete panels featuring narrow, vertically oriented windows. #downtown_utica #highrise #international #modernism #new_york_state
3dwarehouse
free

TABLE COFFEE 36.5 SQ X 15.5 HT NO COLOR & ST ST TOP BY JOHN A WEICK RA
...with 4 floor levelers and with no added top designed by john a weick ra & ap leed on...
3dwarehouse
free

Minerva Building
... further increase in height, to 53 floors and 217 metres (712 ft). from wikipedia: https://en.wikipedia.org/wiki/minerva_building
3dwarehouse
free

St. Helen's, City of London
...the city of london financial district. the building was designed by the gollins melvin ward partnership in the international...
3dwarehouse
free

Model of the Bank of America Tower
...it has 26 floors, completed in 1990 and was designed by jung brannen associates, inc. model created by nathan...
3dwarehouse
free

COFFEE TABLE ST ST TRUNCATED WHITE 2X4 TOP DESIGNED BY JOHN A WEICK RA
...levelers on the bottom of this table for uneven floor. this design comes in various sizes, shapes, finishes, materials...
3dwarehouse
free

COFFEE TABLE ST ST TRUNCATED BAMBOO 2X4 TOP DESIGNED BY JOHN A WEICK RA
...levelers on the bottom of this table for uneven floor. this design comes in various sizes, shapes, finishes, materials...
3dwarehouse
free

COFFEE TABLE ST ST TRUNCATED BLACK 2X4 TOP DESIGNED BY JOHN A WEICK RA
...levelers on the bottom of this table for uneven floor. this design comes in various sizes, shapes, finishes, materials...
3dwarehouse
free

COFFEE TABLE ST ST TRUNCATED GLASS 2X4 TOP DESIGNED BY JOHN A WEICK RA
...levelers on the bottom of this table for uneven floor. this design comes in various sizes, shapes, finishes, materials...
3dwarehouse
free

Stone Pool Shelter
...stone pool shelter 3dwarehouse designed by yuzuru kobayashi from: new york, united states shelter...
3dwarehouse
free

Philcade Building
...n and black terrazzo floor. #art_deco #bronze #copper #downtown #historic #office_building #oklahoma #sardinas #skyscraper #tulsa
3dwarehouse
free

TriBeCa Space (25 Murray St, Manhattan)
...soaring loft ceilings. one, two & three bedroom homes designed with red oak floors and coffered ceilings with crown...
3dwarehouse
free

1700 E. 56th Street - Hyde Park, Chicago, IL
...is the tallest building in hyde park and was designed in 1968 by loewenberg architects. #56th_street #chicago #condominiums #cook_county...
3dwarehouse
free

Place St. Charles
...is a 53-story, 645 feet (197 m) -tall skyscraper designed in the post-modern style by moriyama & teshima architects....
3dwarehouse
free

COFFEE TABLE ST ST TRUNCATED LT WD 2X4 TOP DESIGNED BY JOHN A WEICK RA
...levelers on the bottom of this table for uneven floor. this design comes in various sizes, shapes, finishes, materials...
3dwarehouse
free

COFFEE TABLE MARBLE TRUNCATED ST ST 2X4 TOP DESIGNED BY JOHN A WEICK RA
...levelers on the bottom of this table for uneven floor. this design comes in various sizes, shapes, finishes, materials...
3dwarehouse
free

COFFEE TABLE LT WD TRUNCATED ST ST 2X4 TOP DESIGNED BY JOHN A WEICK RA
...levelers on the bottom of this table for uneven floor. this design comes in various sizes, shapes, finishes, materials...
3dwarehouse
free

COFFEE TABLE BLACK TRUNCATED ST ST 2X4 TOP DESIGNED BY JOHN A WEICK RA
...levelers on the bottom of this table for uneven floor. this design comes in various sizes, shapes, finishes, materials...
3dwarehouse
free

COFFEE TABLE WHITE TRUNCATED ST ST 2X4 TOP DESIGNED BY JOHN A WEICK RA
...levelers on the bottom of this table for uneven floor. this design comes in various sizes, shapes, finishes, materials...
3dwarehouse
free

COFFEE TABLE ST ST TRUNCATED MARBLE 2X4 TOP DESIGNED BY JOHN A WEICK RA
...levelers on the bottom of this table for uneven floor. this design comes in various sizes, shapes, finishes, materials...
3dwarehouse
free

LDS. Temple Bismarck North Dakota Templo Mormon 61 st operating temple.
...r 1999. dedication: 19 september 1999 by gordon b. hinckley. #bismarck #lds #north_dakota #temple #temples #templo #united_states
3dwarehouse
free

20 Fenchurch Street (The Walkie-Talkie), City of London
...building has been owned by lee kum kee groups. designed by architect rafael viñoly and costing over £200 million,...
3dwarehouse
free

END TABLE CORNER ST ST TRUNCATED PYRAMID WHITE TOP BY JOHN A WEICK RA
...20' high with cantilever 30 inch white top is designed by john a. weick ra & ap leed on...
3dwarehouse
free

END TABLE CORNER LT WD TRUNCATED PYRAMID ST ST TOP BY JOHN A WEICK RA
...with cantilever 30 inch brushed stainless steel top is designed by john a. weick ra & ap leed on...
3dwarehouse
free

END TABLE 20 WHITE TRUNCATED PYRAMID ST ST TOP BY JOHN A WEICK RA
...cantilever 20 inch square brushed stainless steel top is designed by john a. weick ra & ap leed on...
3dwarehouse
free

END TABLE CORNER NO COLOR TRUNCATED PYRAMID ST ST TOP JOHN A WEICK RA
...cantilever 30 inch square brushed stainless steel top is designed by john a. weick ra & ap leed on...
3dwarehouse
free

END TABLE CORNER WHITE TRUNCATED PYRAMID ST ST TOP BY JOHN A WEICK RA
...with cantilever 30 inch brushed stainless steel top is designed by john a. weick ra & ap leed on...
3dwarehouse
free

END TABLE 20 TRUNCATED ST ST PYRAMID LIGHT WOOD TOP BY JOHN A WEICK RA
...with cantilever 20 inch square light wood top is designed by john a. weick ra & ap leed on...
3dwarehouse
free

COFFEE TABLE ST ST TRUNCATED NO COLOR 2X4 TOP BY JOHN A WEICK RA
...x 48 inch downloader choose color for top is designed by john a. weick ra & ap leed on...
3dwarehouse
free

END TABLE CORNER ST ST TRUNCATED PYRAMID GLASS TOP BY JOHN A WEICK RA
...20' high with cantilever 30 inch glass top is designed by john a. weick ra & ap leed on...
3dwarehouse
free

COFFEE TABLE NO COLOR TRUNCATED 2 X 4 TOP ST ST BY JOHN A WEICK RA
...24 x 48 inch brushed stainless steel top is designed by john a. weick ra & ap leed on...
3dwarehouse
free

END TABLE CORNER BLACK TRUNCATED PYRAMID ST ST TOP BY JOHN A WEICK RA
...with cantilever 30 inch brushed stainless steel top is designed by john a. weick ra & ap leed on...
3dwarehouse
free

END TABLE CORNER MARBLE TRUNCATED PYRAMID ST ST TOP BY JOHN A WEICK RA
...with cantilever 30 inch brushed stainless steel top is designed by john a. weick ra & ap leed on...
3dwarehouse
free

END TABLE CORNER ST ST TRUNCATED PYRAMID LT WOOD TOP BY JOHN A WEICK RA
...high with cantilever 30 inch light wood top is designed by john a. weick ra & ap leed on...
3dwarehouse
free

END TABLE 20 BAMBOO TRUNCATED PYRAMID ST ST TOP BY JOHN A WEICK RA
...cantilever 20 inch square brushed stainless steel top is designed by john a. weick ra & ap leed on...
3dwarehouse
free

END TABLE 20 BLACK TRUNCATED PYRAMID ST ST TOP BY JOHN A WEICK RA
...cantilever 20 inch square brushed stainless steel top is designed by john a. weick ra & ap leed on...
3dwarehouse
free

END TABLE CORNER ST ST TRUNCATED PYRAMID BAMBOO TOP BY JOHN A WEICK RA
...20' high with cantilever 30 inch bamboo top is designed by john a. weick ra & ap leed on...
3dwarehouse
free

END TABLE CORNER ST ST TRUNCATED PYRAMID MARBLE TOP BY JOHN A WEICK RA
...20' high with cantilever 30 inch marble top is designed by john a. weick ra & ap leed on...
3dwarehouse
free

END TABLE 20 MARBLE TRUNCATED PYRAMID ST ST TOP BY JOHN A WEICK RA
...cantilever 20 inch square brushed stainless steel top is designed by john a. weick ra & ap leed on...
3dwarehouse
free

END TABLE CORNER BAMBOO TRUNCATED PYRAMID ST ST TOP BY JOHN A WEICK RA
...cantilever 30 inch square brushed stainless steel top is designed by john a. weick ra & ap leed on...
3dwarehouse
free

END TABLE CORNER ST ST TRUNCATED PYRAMID BLACK TOP BY JOHN A WEICK RA
...20' high with cantilever 30 inch black top is designed by john a. weick ra & ap leed on...
3dwarehouse
free

Franklin Lofts Houston TX
...constructed in 1910 as the southern pacific railroad building, designed by noted chicago architect jarvis hunt. the upper floors...
3dwarehouse
free

LDS. Temple St. Paul Minnesota Templo Mormon. 69th. operating temple.
...anuary 2000 by gordon b. hinckley #lds #minnesota #mormon #mormons #oakdale #sud #temple #temples #templo #templos #united_states
3dwarehouse
free

New Build Ambulance Station - UK Planning Application
...approval and planning application for a st john ambulance station. the model was created from scanned copies of 2d hand drawings.
3dwarehouse
free

Al Hosn Tower, UAE
...#ad #al #arab #block #building #emirates #groceries #hosn #mogharbel #nasr #omar #parisa #rise #salon #stores #tower #uae #united
3dwarehouse
free

Sint-Theresia van Lisieuxkerk, Apeldoornselaan 242 in Den Haag
...church was built in 1929-1931. architect nicholas miller jr. designed a large cruciform traditionalist in style, with a short...
3dwarehouse
free

QisDesign BE Light Floor
...which all similarly embody a beautiful life through uniquely designed extremely functional products. these products, which combine quality, aesthetics...
3dwarehouse
free

Building in Toronto, ON, Canada - Emporis Office Towers
...international st main usages: commercial office side usages: restaurant designed by: wzmh architects 120 adelaide street west (also known...
3dwarehouse
free

City Point, London (217 KB)
...122m (399ft) headquarters for british petroleum. an extensive refurbishment, designed by sheppard robson international and completed in 2000, increased...
3dwarehouse
free

LDS. Templo Mormon, Aba Nigeria 121 st. operating Temple,
...7 august 2005 by gordon b. hinckley #aba #abia_state #church #lds #mormon #mormons #nigeria #sud #temple #temples #templo_templos
3dwarehouse
free

END TABLE 20 TRUNCATED LIGHT WOOD PYRAMID ST ST TOP BY JOHN A WEICK RA
...cantilever 20 inch square brushed stainless steel top is designed by john a. weick ra & ap leed on...
3dwarehouse
free

END TABLE 20 TRUNCATED ST ST PYRAMID BAMBOO TOP BY JOHN A WEICK RA
...bottom with cantilever 20 inch square bamboo top is designed by john a. weick ra & ap leed on...
3dwarehouse
free

END TABLE 20 TRUNCATED ST ST PYRAMID GLASS TOP BY JOHN A WEICK RA
...x 12 inch bottom x 20 inch high is designed by john a. weick ra & ap leed on...
3dwarehouse
free

END TABLE 20 TRUNCATED NO COLOR PYRAMID ST ST TOP BY JOHN A WEICK RA
...bottom with cantilever 20 inch square glass top is designed by john a. weick ra & ap leed on...
3dwarehouse
free

END TABLE 20 TRUNCATED ST ST PYRAMID NO COLOR TOP BY JOHN A WEICK RA
...high downloader selects color or material for top is designed by john a. weick ra & ap leed on...
3dwarehouse
free

END TABLE 20 TRUNCATED ST ST PYRAMID MARBLE TOP BY JOHN A WEICK RA
...cantilever 20 inch square marble or corian top is designed by john a. weick ra & ap leed on...
3dwarehouse
free

St. Philomena's Church Mysore
...church built by his grandfather. a frenchman named daly designed the church. the floor plan of the cathedral is...
3dwarehouse
free

American Life Building
...street in between bullitt st and n 5th street. designed by architect mies van der rohe, the six floor...
3dwarehouse
free

COFFEE TABLE ROUND SWIVEL ST ST DRUM DESIGNED BY JOHN A WEICK RA
...an industrial swivel reflecive surface that mirrors the surounding floor and gives a floating appearance, medium brown bamboo drum...
3dwarehouse
free

COFFEE TABLE ROUND SWIVEL ST ST DRUM DESIGNED BY JOHN A WEICK RA
...an industrial swivel reflecive surface that mirrors the surounding floor and gives a floating appearance, medium brown bamboo drum...
3dwarehouse
free

Mercantile National Bank Building
...moderne styling from the art deco era and was designed by walter w. ahlschlager. the building has a series...
3dwarehouse
free

22 Condominiums (22 Wellesley St E)
...ables a holistic approach to each project, and 22 wellesley combines an artistic vision melded with smart-thinking functionality.
