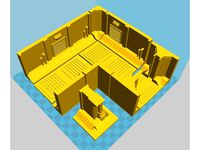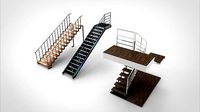21 design wall entrance elevator 3d models found
Download or buy, then render or print from the shops or marketplaces.
3D Models below are suitable not only for printing but also for any
computer graphics like CG, VFX, Animation, or even CAD. You can print these 3d models on
your favorite 3d printer or render them with your preferred render engine.
Please note that the 3D model database is only a Search Engine. You should
visit the original websites. Most of the models can be easily imported and rendered
with Autodesk 3ds Max, Maya, Blender, C4D, and Sketchup. Check for online
3d model conversions tools for your file format.
3d_export
$7

three storey villa 3-02
...the lighting and ventilation is good, the room scale design is suitable, and the space utilization rate is high.<br>the...
thingiverse
free

Modular Space Hulk set by SCREWBY
...for a modular space hulk terrain set. it is designd to be scaled at 2inch squares for the corridors...
renderosity
$14

AtoZ Kudos Base-n-Elevator I v1 Poser
...the atoz kudos terrains plus because the elevator is designd to interface with the base access (and craters) that...
renderosity
$13

Imperial Throne Room (for Poser)
...images rendered in poser pro 2012.<br /> <br /> designd for use in poser 6 and above and not...
renderosity
$13

Imperial Throne Room for DAZ Studio
...studio with an hdri skydome environment.<br /> <br /> designd for use in daz studio 4.9 and above with...
cg_trader
$37

Hotel And Kids Club Design
...entrance, the parametric design, which is a whole with wall and ceiling designs, is the transition to the other...
cg_trader
$57

Hotel And Kids Club
...made for this place, you can check out other design, on my profile) you can send messages for different...
cg_trader
$5

Skyscraper
...in mind basic architerctural guidelines. model and the whole design is uniqe and made entirely by me as an...
cg_trader
free

Condominium
...enjoy this medium rise apartment block in which i designd myself and please...
cg_trader
$12

Stairs
...potemkin). architecture minimalism ladder handrail wood interior building component design baluster wooden furnishing rail staircase stair house house...
cg_trader
$19

Stairs Model
...stairs model cg trader stairs are a structure designd to bridge a large vertical distance by dividing it...
3dwarehouse
free

Trinity Bellwoods Community Center South Entrance
...center south entrance 3dwarehouse a new modern and contemporary designd entrance for the south side of trinity bellwood's community...
3dwarehouse
free

Estacion Aniceto Arce
...such as the use of reinforced concrete. the spatial design responds to that of the chicago school (proto- rationalist)...
3dwarehouse
free

14zamana-Design3
...edge would be match of the pavement line. the wall of the terrace will be 4.5 feet high.there is...
3dwarehouse
free

Condominium
...enjoy this medium rise apartment block in which i designd myself and please rate :) #air_conditioner #apartment #apartment_building #art...
3dwarehouse
free

Cedar Contemporary house (1970s-1980s suburban)
...and living room. * four-sided design, with windows and design details on all elevations. * two car attached garage,...
3dwarehouse
free

The Marine Midland Building (HSBC Bank Building)
...bunshaft of skidmore, owings & merrill, the man who designd the building, had originally proposed a monolith type sculpture,...
3dwarehouse
free

HALL COMMUNITY HALL & DISASTER SHELTER BY JOHN A WEICK RA
...the march through may 2012. when down loading this design please adjuat the guides, edges and shaddows as needed....
3dwarehouse
free

B-10
...laid in stretcher bond. the interior is framed. the design of this building is, loosely speaking, sullivanesque. the walls...
3dwarehouse
free

Contemporary / Colonial revival house (suburban)
...an example of the kind of simple, clean residential design that, through the mid-1980s to mid-1990s, was popular in...
3dwarehouse
free

Neotraditional urban apartment / condominium / co-op building
...7:12 roof pitch and 16' (40 cm) overhang. four-sided design with plenty of windows for abundant natural light. there's...
