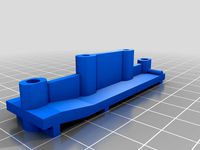11 design wall assembly entrance 3d models found
Download or buy, then render or print from the shops or marketplaces.
3D Models below are suitable not only for printing but also for any
computer graphics like CG, VFX, Animation, or even CAD. You can print these 3d models on
your favorite 3d printer or render them with your preferred render engine.
Please note that the 3D model database is only a Search Engine. You should
visit the original websites. Most of the models can be easily imported and rendered
with Autodesk 3ds Max, Maya, Blender, C4D, and Sketchup. Check for online
3d model conversions tools for your file format.
thingiverse
free

Service Center Remix - N scale (1:160) by pbechard
...good fit for an area i was about to design a new building for. i scaled the design files...
thingiverse
free

Log Cabin Birdhouse by MattRHale
...interchangeable and different sizes will be added to the design later. follow me for updates. the roof is printed...
thingiverse
free

Printable Architecture Kit 2 Victorian Town House by ArchitectureKIT
...kids, model makers and design enthusiasts. each part was designd to print perfectly without the need for supports or...
thingiverse
free

Hellraiser / LeMarchand / Lament Configuration Puzzle Box by stevehnz
...star configuration. does not summon cenobites though. the face design are based on art by artist64 and the original...
thingiverse
free

Larger Version of Vacuum Robot by stefi01
...and this body will fit a 2.7mah comfortably this design of robot by cesnietor's just proves, with an arduino...
thingiverse
free

Centi PET Re-Extruder: Heating-Chamber by mechadense
...features will be more thorougly discussed in the following design decisions section: design decisions: since its smaller size it...
thingiverse
free

Williams Drop Target Guide (3B-7479 and 03-7479) - Enhanced Replacement by OutpostKodelia
...this guide has been modified to outperform the original design especially on older, worn out components. it gives the...
cg_trader
$15

Haunted Mansion Entrance Exit Gate | 3D
...seen in the renders of the model. note: this design has been modeled to the same scale as my...
grabcad
free

Parthenon, sheetmetal puzzle, architecture, 3d model, 3d puzzle, metalcraftdesign
...curvature of the stylobate, the taper of the naos wall and the entasis of the columns."[19] entasis refers to...
3dwarehouse
free

The Tuanku Mizan Zainal Abidin Mosque
...sura ibrahim on the left. the mihrab wall is designd so that no light will be reflected, creating an...
3dwarehouse
free

St Helen, Skipwith
...during the same year, its ironwork reflects 13th century design the door is framed by an archway which was...
