441 autocad residential 3d models found
Download or buy, then render or print from the shops or marketplaces.
3D Models below are suitable not only for printing but also for any
computer graphics like CG, VFX, Animation, or even CAD. You can print these 3d models on
your favorite 3d printer or render them with your preferred render engine.
Please note that the 3D model database is only a Search Engine. You should
visit the original websites. Most of the models can be easily imported and rendered
with Autodesk 3ds Max, Maya, Blender, C4D, and Sketchup. Check for online
3d model conversions tools for your file format.
Shown 1 of
4 pages
turbosquid
$200
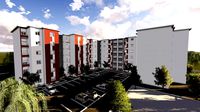
Residential buildings (revit + autocad) files
...buildings (revit + autocad) files for download as dwg and rvt on turbosquid: 3d models for games, architecture, videos. (1278117)
3d_export
$100
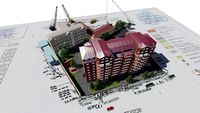
3D SCENE OF A RESIDENTIAL COMPLEX 3D k i b o t h u j 3D Model
...exterior сцена экстерьер moscow kazakova street architecture scene sketchup autocad dwg town sity place area rayon township vicinity 3d...
3d_ocean
$14
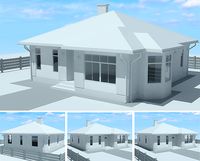
Cozy Cottage Architectural Project
...cozy cottage architectural project 3docean apartment archicad architecture autocad building cottage dwg exterior family garage home house modern...
flat_pyramid
$50

3D Model Vray Exterior Lighting Daylight Settings Scene - 41855
...max file (.max), cinema 4d (.c4d), 3d studio (.3ds), autocad drawing (.dwg), collada (.dae), autocad (.dxf), autodesk fbx file...
grabcad
free

residential autocad plan
...residential autocad plan
grabcad
here i have made a residential plan on autocad .
cg_trader
$15

Luxury Residential Home 3D AutoCAD Model
...luxury residential home 3d autocad model
cg trader
personal home design using autocad
cg_trader
$3

Two-dimensional AutoCAD residential tower project
...esigned with a plan and facade and two-dimensional autocad cuts and is completely professional and approved .. i hope you like it
grabcad
free

Residential sewer treatment systems, autocad 2015-Model
...residential sewer treatment systems, autocad 2015-model
grabcad
autocad 2015
grabcad
free

40x60 residential plan
...40x60 residential plan grabcad autocad 2 d plan for 40x60 residential...
grabcad
free

RESIDENTIAL PLAN
...residential plan grabcad autocad ...
grabcad
free

RESIDENTIAL PLAN
...residential plan grabcad autocad ...
grabcad
free

RESIDENTIAL PLAN
...residential plan grabcad autocad ...
grabcad
free

RESIDENTIAL PLAN
...residential plan grabcad autocad ...
grabcad
free

RESIDENTIAL PLAN
...residential plan grabcad autocad ...
grabcad
free

RESIDENTIAL PLAN
...residential plan grabcad autocad ...
grabcad
free

2-storey Residential Building
...is a 2-storey, 4-bedroom residential. modeled and rendered in autocad ...
grabcad
free

Duplex Residential Building
...residential building grabcad 3d model of residential building. using autocad , and rendering with the help of accurender (nxt...
grabcad
free

Proposed 2-storey Residential Building
...12m residential with 3 bedroom. modeled and rendered in autocad ...
grabcad
free

Residential Building
...residential building grabcad autocad sketchup, v-ray, and...
cg_trader
$3

Residential tower and green space project
...trader designer of a residential tower project with full autocad 2-dimensional emphasis and green space and with...
grabcad
free

Revised Residential Building
...revised residential building grabcad autocad + 3ds max metal ray +...
grabcad
free

Residential Building G+1
...residential building g+1 grabcad software: autodesk revit,autocadrendering. ...
grabcad
free

R+1 residential building
...r+1 residential building grabcad 3d drawing using autocad ...
cg_trader
free

Residential House
...house cg trader other home design i di with autocad 13 for windows in 1996, from a previous design...
grabcad
free

3 bedrooms residential appartment
...bedrooms residential appartment grabcad full 3d drawing done with autocad ...
grabcad
free

Small Residential Building Interior Designs for Sq.ft 872
...for sq.ft 872 grabcad softwares: revit architecture,autocad file type: rvt,autocadjpeg,png ...
grabcad
free

3BKH Residential Building For 1323 Sq.ft
...3bkh residential building for 1323 sq.ft grabcad software:revit architecture,autocad file:...
grabcad
free

Proposed 2-storey Residential House
...proposed 2-storey residential house grabcad modeled and rendered in autocad these has two revisions by my...
grabcad
free

Residential Modern Elevation G+1
...residential modern elevation g+1 grabcad softwares: revit architecture,autocad files:...
cg_trader
$20

Multy-family residential building
...cg trader multy-family apartment building - made in sketchup, autocad drawings with plans and facades with two sections. architecture...
cg_trader
free

Duplex Design
...duplex design cg trader this is only for autocad autocad duplex villa mansion house triplex residential building manor...
grabcad
free

Residential Building G+1(660 Sq.ft
...residential building g+1(660 sq.ft grabcad software: revit architecture,autocad files:...
cg_trader
free

Duplex Mansion
...duplex mansion cg trader just elevation only by using autocad autocad duplex mansion house villa triplex residential building manor...
cg_trader
$3

residential complex with a social interaction apporach
...sketchup scene. it also includes 13 screenshots of the autocad file. 3d files: fbx, 3ds, obj, , dfx, dea,wrl...
cg_trader
free

Island House
...i was at uic for school, learn 3d with autocad 12 dos hahaha, using a pluging called ame, aided...
grabcad
free

Residential House
...residential house grabcad i have designed & drafted in autocad software... then i have used 3ds max & v-ray...
grabcad
free

Proposed 2-storey Residential Building
...proposed 2-storey residential building grabcad modeled in autocad 2014, rendered in autodesk 3ds max design 2013 and...
grabcad
free

Residential Home
...residential home grabcad software used: autocad 2013 total carpet area -2610 sq.ft buildup area- 1273...
cg_trader
free

Duplex House
...entire front elevation as per our customer by using autocad autocad duplex house mansion villa residential building manor skycraper...
cg_trader
$9

HOUSE IN LONDON | 3D
...enjoy this projcet. revit bim exterior 3d visualisation 3dsmax autocad design residential lighthouse house building architecture outdoor exterior house...
cg_trader
$140

Residential Building
...as well as all windows and doors. revit 2020, autocad and ifc files all the corresponding planimetries under standard...
cg_trader
$10

HOUSE WITH AUTOCAD DRAWINGS AND SKETCHUP MODEL
...4k quality thank you. architecture illustration window bungalow apartment residential building residential door family curtain science interior story home...
cg_trader
$18

le corbusier home
...le corbusier home cg trader le corbusier home 2d autocad 3d and renders decor modern residential interior design apartment...
cg_trader
free

Sketchup Residential Complex 222
...training or renderings. this model does not have an autocad plan and is just a sketchup file .tags :...
cg_trader
$35

Apartment-residential complex design
...cut a-a concept plan view-cut render site plan formats: autocad - sketchup...
cg_trader
free

Sketchup Residential Complex B55
...training or renderings. this model does not have an autocad plan and is just a sketchup file .tags :...
cg_trader
free

Sketchup Residential Complex B1
...training or renderings. this model does not have an autocad plan and is just a sketchup file .tags :...
cg_trader
free

Sketchup Residential Complex building
...training or renderings. this model does not have an autocad plan and is just a sketchup file .tags :...
cg_trader
free

Sketchup Residential Complex A9
...training or renderings. this model does not have an autocad plan and is just a sketchup file .tags :...
cg_trader
$20

Sketchup Residential Complex Z5
...training or renderings. this model does not have an autocad plan and is just a sketchup file .tags :...
cg_trader
$20

Sketchup Residential Complex W3
...training or renderings. this model does not have an autocad plan and is just a sketchup file .tags :...
cg_trader
$20

Sketchup Residential Complex 127
...training or renderings. this model does not have an autocad plan and is just a sketchup file .tags :...
cg_trader
$20

Sketchup Residential Complex 154
...training or renderings. this model does not have an autocad plan and is just a sketchup file .tags :...
cg_trader
$20

Sketchup Residential Complex 153
...training or renderings. this model does not have an autocad plan and is just a sketchup file .tags :...
cg_trader
$20

Sketchup Residential Complex 151
...training or renderings. this model does not have an autocad plan and is just a sketchup file .tags :...
cg_trader
$20

Sketchup Residential Complex 128
...training or renderings. this model does not have an autocad plan and is just a sketchup file .tags :...
cg_trader
$20

Sketchup Residential Complex A6
...training or renderings. this model does not have an autocad plan and is just a sketchup file .tags :...
cg_trader
$20

Sketchup Residential Complex A5
...training or renderings. this model does not have an autocad plan and is just a sketchup file .tags :...
cg_trader
$20

Sketchup Residential Complex A4
...training or renderings. this model does not have an autocad plan and is just a sketchup file .tags :...
cg_trader
$20

Sketchup Residential Complex A3
...training or renderings. this model does not have an autocad plan and is just a sketchup file .tags :...
cg_trader
$20

Sketchup Residential Complex A2
...training or renderings. this model does not have an autocad plan and is just a sketchup file .tags :...
cg_trader
$20

Sketchup Residential Complex A1
...training or renderings. this model does not have an autocad plan and is just a sketchup file .tags :...
cg_trader
$20

Sketchup Residential Complex 155
...training or renderings. this model does not have an autocad plan and is just a sketchup file .tags :...
cg_trader
$20

Sketchup Residential Complex B3
...training or renderings. this model does not have an autocad plan and is just a sketchup file .tags :...
cg_trader
$20

Sketchup Residential Complex B2
...training or renderings. this model does not have an autocad plan and is just a sketchup file .tags :...
cg_trader
$20

Sketchup Residential Complex A10
...training or renderings. this model does not have an autocad plan and is just a sketchup file .tags :...
cg_trader
$20

Sketchup Residential Complex A8
...training or renderings. this model does not have an autocad plan and is just a sketchup file .tags :...
cg_trader
$20

Sketchup Residential Complex T5
...training or renderings. this model does not have an autocad plan and is just a sketchup file .tags :...
cg_trader
$20

Sketchup Residential Complex N2
...training or renderings. this model does not have an autocad plan and is just a sketchup file .tags :...
cg_trader
$20

Sketchup Residential Complex 226
...training or renderings. this model does not have an autocad plan and is just a sketchup file .tags :...
cg_trader
$20

Sketchup Residential Complex 225
...training or renderings. this model does not have an autocad plan and is just a sketchup file .tags :...
cg_trader
$20

Sketchup Residential Complex 236
...training or renderings. this model does not have an autocad plan and is just a sketchup file .tags :...
cg_trader
$20

Sketchup Residential Complex 228
...training or renderings. this model does not have an autocad plan and is just a sketchup file .tags :...
cg_trader
$20

Sketchup Residential Complex S3
...training or renderings. this model does not have an autocad plan and is just a sketchup file .tags :...
cg_trader
$20

Sketchup Residential Complex N5
...training or renderings. this model does not have an autocad plan and is just a sketchup file .tags :...
cg_trader
$20
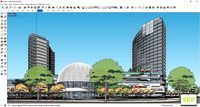
Sketchup Residential Complex C5
...training or renderings. this model does not have an autocad plan and is just a sketchup file .tags :...
cg_trader
$20

Sketchup Residential Complex B11
...training or renderings. this model does not have an autocad plan and is just a sketchup file .tags :...
cg_trader
$20

Sketchup Residential Complex B10
...training or renderings. this model does not have an autocad plan and is just a sketchup file .tags :...
cg_trader
$20

Sketchup Residential Complex B5
...training or renderings. this model does not have an autocad plan and is just a sketchup file .tags :...
cg_trader
$20

Sketchup Residential Complex B4
...training or renderings. this model does not have an autocad plan and is just a sketchup file .tags :...
cg_trader
$10

Sketchup Residential Complex 152
...training or renderings. this model does not have an autocad plan and is just a sketchup file .tags :...
grabcad
free

Civil Grading and Architectural Project
...used infraworks to download the terrain. transferred data to autocad and used grading techniques to place model house on...
cg_trader
$3

3d screen window
...match the real object. renders using v-ray with basic autocad file polys: 411302 edges: 1233900 vertices: 207672 https://www.behance.net/ahmedwaqas https://www.youtube.com/channel/uc9l2lr1yakxmfxwg97zgtsq...
cg_trader
$3

3d screen window
...match the real object. renders using v-ray with basic autocad file polys: 100064 edges: 300193 vertices: 49264 https://www.behance.net/ahmedwaqas https://www.youtube.com/channel/uc9l2lr1yakxmfxwg97zgtsq...
cg_trader
free

Modified Villa of Ardian Paskali
...trader this is a modified villa of ardian paskali. autocad3d modifications : added - trees, small plants, pool &...
cg_trader
$3

3d screen window
...match the real object. renders using v-ray with basic autocad file polys: 9440 edges: 21008 vertices: 18384 https://www.behance.net/ahmedwaqas https://www.youtube.com/channel/uc9l2lr1yakxmfxwg97zgtsq...
cg_trader
$3

3d screen window
...match the real object. renders using v-ray with basic autocad file polys: 4114 edges: 14052 vertices: 8052 https://www.behance.net/ahmedwaqas https://www.youtube.com/channel/uc9l2lr1yakxmfxwg97zgtsq...
cg_trader
$3

3d screen window
...match the real object. renders using v-ray with basic autocad file polys: 24096 edges: 72288 vertices: 100000 https://www.behance.net/ahmedwaqas https://www.youtube.com/channel/uc9l2lr1yakxmfxwg97zgtsq...
cg_trader
$3

3d screen window
...match the real object. renders using v-ray with basic autocad file polys: 36752 edges: 110256 vertices: 18104 https://www.behance.net/ahmedwaqas https://www.youtube.com/channel/uc9l2lr1yakxmfxwg97zgtsq...
cg_trader
$3

3d screen window
...match the real object. renders using v-ray with basic autocad file polys: 7880 edges: 23936 vertices: 15696 https://www.behance.net/ahmedwaqas https://www.youtube.com/channel/uc9l2lr1yakxmfxwg97zgtsq...
cg_trader
$3

3d screen window
...match the real object. renders using v-ray with basic autocad file polys: 25552 edges: 77584 vertices: 51024 https://www.behance.net/ahmedwaqas https://www.youtube.com/channel/uc9l2lr1yakxmfxwg97zgtsq...
cg_trader
$3

3d screen window
...match the real object. renders using v-ray with basic autocad file polys: 88624 edges: 265872 vertices: 43696 https://www.behance.net/ahmedwaqas https://www.youtube.com/channel/uc9l2lr1yakxmfxwg97zgtsq...
cg_trader
$65

Green Residential Villa Revit Model
...for: autodesk revit 2018+ autodesk 3ds max 2012+ autodesk autocad 2012+ sketchup 8 and above use: residence/villa basement: 92...
cg_trader
$10

Cable Railing Style 1
...spaced 4 on center. this railing was created in autocad architecture 2017 as a railing style. as such, you...
cg_trader
$40

Apartment-residential complex design 3D model
...cut a-a concept plan view-cut render site plan formats: autocad - sketchup concept plan view cut site plan...
cg_trader
$49

Residential Classic Villa House Exterior Scene 3D model
...file formats available on request: 3dmax fbx collada (dae) autocad (dwg) autocad (dxf) obj & much more formate. plz...
cg_trader
free
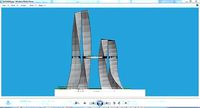
Sketchup Tower A11
...training or renderings. this model does not have an autocad plan and is just a sketchup file .tags :...
cg_trader
free

Sketchup Tower A10
...training or renderings. this model does not have an autocad plan and is just a sketchup file .tags :...
cg_trader
free

Sketchup Tower A9
...training or renderings. this model does not have an autocad plan and is just a sketchup file .tags :...
cg_trader
free

Sketchup Tower B3
...training or renderings. this model does not have an autocad plan and is just a sketchup file .tags :...
cg_trader
free

Sketchup Tower A8
...training or renderings. this model does not have an autocad plan and is just a sketchup file .tags :...
cg_trader
free

Sketchup Tower B10
...training or renderings. this model does not have an autocad plan and is just a sketchup file .tags :...
cg_trader
free

Sketchup Tower B9
...training or renderings. this model does not have an autocad plan and is just a sketchup file .tags :...
cg_trader
free

Sketchup Tower A6
...training or renderings. this model does not have an autocad plan and is just a sketchup file .tags :...
cg_trader
free

Sketchup Tower B6
...training or renderings. this model does not have an autocad plan and is just a sketchup file .tags :...
cg_trader
free

Sketchup Tower B1
...training or renderings. this model does not have an autocad plan and is just a sketchup file .tags :...
cg_trader
free

Sketchup Tower C5
...training or renderings. this model does not have an autocad plan and is just a sketchup file .tags :...
cg_trader
free

Sketchup Tower B8
...training or renderings. this model does not have an autocad plan and is just a sketchup file .tags :...
cg_trader
free

Sketchup Tower B7
...training or renderings. this model does not have an autocad plan and is just a sketchup file .tags :...
cg_trader
free
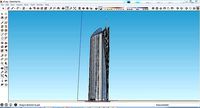
Sketchup Tower A7
...training or renderings. this model does not have an autocad plan and is just a sketchup file .tags :...
cg_trader
free

Sketchup Building F5
...training or renderings. this model does not have an autocad plan and is just a sketchup file .tags :...
cg_trader
free
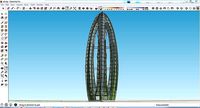
Sketchup Tower A2
...training or renderings. this model does not have an autocad plan and is just a sketchup file .tags :...
cg_trader
free

Sketchup Tower A4
...training or renderings. this model does not have an autocad plan and is just a sketchup file .tags :...
cg_trader
free

Sketchup Library M10
...training or renderings. this model does not have an autocad plan and is just a sketchup file .tags :...
cg_trader
free

Sketchup Tower B2
...training or renderings. this model does not have an autocad plan and is just a sketchup file .tags :...
cg_trader
free

Sketchup Tower A3
...training or renderings. this model does not have an autocad plan and is just a sketchup file .tags :...
cg_trader
free

Sketchup Tower A1
...training or renderings. this model does not have an autocad plan and is just a sketchup file .tags :...
cg_trader
free

Sketchup Tower B5
...training or renderings. this model does not have an autocad plan and is just a sketchup file .tags :...
cg_trader
free
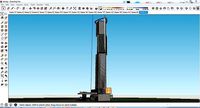
Sketchup Tower B4
...training or renderings. this model does not have an autocad plan and is just a sketchup file .tags :...
grabcad
free

7-Storied Residential Building
...only one flat. it is subdivided into 5 nos. 3d-autocad drawing. building-compound-road, building-hall furniture’s, building-bedroom-1 & 2, building-kitchen &...
