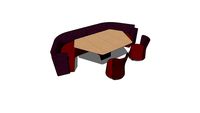21 atrium 01 3d models found
Download or buy, then render or print from the shops or marketplaces.
3D Models below are suitable not only for printing but also for any
computer graphics like CG, VFX, Animation, or even CAD. You can print these 3d models on
your favorite 3d printer or render them with your preferred render engine.
Please note that the 3D model database is only a Search Engine. You should
visit the original websites. Most of the models can be easily imported and rendered
with Autodesk 3ds Max, Maya, Blender, C4D, and Sketchup. Check for online
3d model conversions tools for your file format.
cg_trader
$27

Metallic structure truss 01
...rendering vray (like in picture) structure metallic structures building atrium arc arch dome scene light music system band thearical...
cg_trader
$5

Cyberpunk Apartment Interior - 01 - Mobile VR Ready Game Level
...unit itself the hallway leads out to the main atrium complete with staircase that leads down to a large...
3dwarehouse
free

CAMPUS-01 Soft Seating
...campus sofa is in its element when populating busy atrium & reception areas but equally so when creating collaborative...
3dwarehouse
free

Campus-03RA Soft Seating
...campus sofa is in its element when populating busy atrium & reception areas but equally so when creating collaborative...
3dwarehouse
free

Campus-03LA Soft Seating
...campus sofa is in its element when populating busy atrium & reception areas but equally so when creating collaborative...
3dwarehouse
free

Campus-04 Soft Seating
...campus sofa is in its element when populating busy atrium & reception areas but equally so when creating collaborative...
3dwarehouse
free

Campus-03NA Soft Seating
...campus sofa is in its element when populating busy atrium & reception areas but equally so when creating collaborative...
3dwarehouse
free

Campus-01RA Soft Seating
...campus sofa is in its element when populating busy atrium & reception areas but equally so when creating collaborative...
3dwarehouse
free

Campus-01NA Soft Seating
...campus sofa is in its element when populating busy atrium & reception areas but equally so when creating collaborative...
3dwarehouse
free

Campus-01LA Soft Seating
...campus sofa is in its element when populating busy atrium & reception areas but equally so when creating collaborative...
3dwarehouse
free

Campus-03 Soft Seating
...campus sofa is in its element when populating busy atrium & reception areas but equally so when creating collaborative...
3dwarehouse
free

Campus-02LA Soft Seating
...campus sofa is in its element when populating busy atrium & reception areas but equally so when creating collaborative...
3dwarehouse
free

Campus-02RA Soft Seating
...campus sofa is in its element when populating busy atrium & reception areas but equally so when creating collaborative...
3dwarehouse
free

Campus-02NA Soft Seating
...campus sofa is in its element when populating busy atrium & reception areas but equally so when creating collaborative...
3dwarehouse
free

Campus-02 Soft Seating
...campus sofa is in its element when populating busy atrium & reception areas but equally so when creating collaborative...
3dwarehouse
free

Away from the Desk Scenario 7.3m x 5.5m
...system. these configurations would be suitable for reception areas, atrium, hot desking offices and other corporate spaces. away from...
3dwarehouse
free

Away from the Desk Scenario 3.8m x 2.6m
...system. these configurations would be suitable for reception areas, atrium, hot desking offices and other corporate spaces. away from...
3dwarehouse
free

Away from the Desk Scenario 5.6m x 3.4m
...system. these configurations would be suitable for reception areas, atrium, hot desking offices and other corporate spaces. away from...
3dwarehouse
free

Away from the Desk Scenario 6.6m x 2.3m
...system. these configurations would be suitable for reception areas, atrium, hot desking offices and other corporate spaces. away from...
3dwarehouse
free

Away from the Desk Scenario 5.6m x 2.5m
...system. these configurations would be suitable for reception areas, atrium, hot desking offices and other corporate spaces. away from...
3dwarehouse
free

Away from the Desk Scenario 2.9m x 2.3m
...system. these configurations would be suitable for reception areas, atrium, hot desking offices and other corporate spaces. away from...
