CG Trader
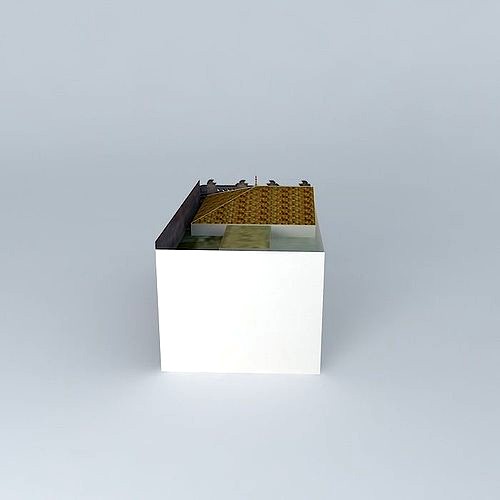
GABINO DON HOUSE IN SANTA POLA
by CG Trader
Last crawled date: 1 year, 9 months ago
This 3D model was originally created with Sketchup 8 and then converted to all other 3D formats. Native format is .skp 3dsmax scene is 3ds Max 2016 version, rendered with Vray 3.00 THIS IS THE LAST HOUSE OF A GROUP OF THREE APPLE occupying a GEOMETRICO MAP OF THE TOWN OF SANTA POLA (1863). HOUSING IN GROUND FLOOR. IN THE FRONT CORNER alternate ocher blocks and plasters with a careful MODULATION OF INSPIRATION recercados pilasters and historicist, and finished off with a powerful CORNISA, ALL ACADEMIC ROOT. CONSTRUCTION FINAL IXX CENTURY (1880-1890). LOCATION: STREET ELCHE No. 9, corner of Calle Marques de Molins. (THANKS TO THE MUNICIPAL LIBRARY OF SANTA POLA for passing to this magnificent HOUSING DATA) house gabino santa pola gabino don exterior house exterior house house exterior
Similar models
cg_trader
free

GABINO DON HOUSE IN SANTA POLA version 4
...vray 3.00 house on the street of elche santa pola house gabino santa pola gabino don exterior other exterior house house exterior
3dwarehouse
free

LA CASA DE DON GABINO EN SANTA POLA-version 4
...la-version 4
3dwarehouse
casa en la calle de elche de santa pola - (andresalonso.agullo@gmail.com) #casa #don_gabino #santa_pola
cg_trader
free

HOUSE OF THE SEA SANTA POLA
...and offer new services, the old casa del mar no could hold. house sea santa pola sea exterior other exterior house house exterior
cg_trader
free

HOUSE C SAN ANTONIO 37 SANTA POLA
...ree relive, brick and a kind of baluster lattice. house santa pola house san antonio exterior house exterior house house exterior
cg_trader
free

City of Santa Pola Alicante
...low and east-north corner of the third floor in that appears fully glazed. alicante hall santa pola city exterior other city hall
cg_trader
free
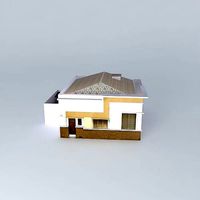
FRENCH HOUSING IN SANTA POLA
...the staff of the municipal library in santa pola aportame data discussed above). frances santa pola french housing exterior other
cg_trader
free
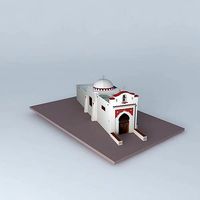
CALVARY CHAPEL IN SANTA POLA version 4
...vray 3.00 chapel of the district of calvary in santa polar pola calvary chapel building santa exterior historic historic exterior
cg_trader
free

CALVARY CHAPEL OF NEIGHBORHOOD IN SANTA POLA
...lt and later enlarged. current appearance. andresalonso.agullo@gmail.com santa pola calvary chapel neighborhood exterior landmark
cg_trader
free
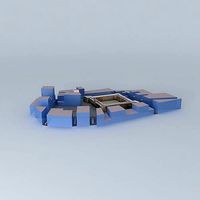
Castle-fortress of Santa Pola Urban Environment
... 1557. renaissance art military .actualmente cultural center. castle fort santa pola fortress exterior historic historic exterior
cg_trader
free

FILM BAY SANTA POLA
...nta pola. this is a small tribute to this film before its main facade comes down. bahia cinema santa pola film bay exterior other
Gabino
3dbaza
$3

Gabino Chandelier (157395)
...;br>xform: no<br>box trick: no<br>model parts: 100<br>render: v-ray<br>formats: 3ds max 2014, obj, fbx
cg_trader
free

GABINO DON HOUSE IN SANTA POLA version 4
...vray 3.00 house on the street of elche santa pola house gabino santa pola gabino don exterior other exterior house house exterior
cg_trader
free

Brothers Laulhé health center San Fernando
...interest, sculptures and ceramics of the valencian artist amadeo gabino 3ªev work. by carlos pardo rodriguez and cecilio del...
cg_trader
free
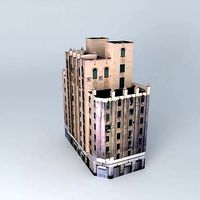
Building the Union Gremial
...with vray 3.00 art deco building, designed by emete gabino leopoldo schwartz and ocampo and built by the company...
3dwarehouse
free

block 30-29
...block 30-29 3dwarehouse san gabino ...
3dwarehouse
free
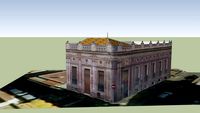
CASA DE DON GABINO EN SANTA POLA
...nicipal de santa pola por aportarme datos de esta magnifica vivienda).andresalonso.agullo@gmail.com #casa #don_gabino #santa_pola
3dwarehouse
free

Estadio Gabino Sosa
...estadio gabino sosa
3dwarehouse
estadio del club atletico central cordoba
3dwarehouse
free

Palácio do Governo de Maceió-AL
...jorge calheiros de lima, durante a administração do dr. gabino suzano de araújo besouro (1892/1894), autorizado pela lei n°...
3dwarehouse
free

Centro de salud Hermanos Laulhé, San Fernando
...arquitectónico, con esculturas y cerámicas del artista valenciano amadeo gabino trabajo de 3ªev. realizado por carlos pardo rodríguez y...
Pola
3ddd
$1

Двухместный диван Pola
...ue
код материала ножек: nr91
код материала обивки: elyot 30h5
ножки: дуб черный/black oak
обивка: ткань бирюзовая/turquise fabric
cg_studio
$15

Fuleri carpet3d model
...fuleri carpet3d model cgstudio rug carpet soft fluffy pola floor fur .max - fuleri carpet 3d model, royalty...
3d_export
$10

Sofa Pola Made by Sits 3D Model
...ort
sofa pola sits
sofa pola made by sits 3d model download .c4d .max .obj .fbx .ma .lwo .3ds .3dm .stl artpencil 107151 3dexport
3d_export
$18

Sheep skin longhair 3D Model
...model 3dexport rug carpet sheep skin longhair soft fluffy pola floor room 3d model vray fur realism quality beautiful...
3ddd
$1

Двухместный диван Pola
...двухместный диван pola
3ddd
pola , cosmorelax
двухместный диван pola
thingiverse
free

Cinematic Lens Rehousing_ROKINON/Samyang(POLAR) 35mm F1.4 & 35mm T1.5 cine by DoNotLeaN
...he link below would be helpful.
file sharing is for sharing ideas. use it for personal use only. commercial use is not permitted.
thingiverse
free

Bottle Cap Opener/Shooter V3 by NFrank89
...stripes on the barrel as seen on on the "polaquot; version. i remixed this design to make a few...
thingiverse
free

matte box Filter Tags by Lucferiau
...soft dioptrie glimmer glass hollywood black magic soft fx pola et...
thingiverse
free

Paper towel holder by creo_pl
...szynę podzieliłem na dwie części ze względu na szerokość pola druku. długość szyny do 400mm a szerokość 60mm całość...
thingiverse
free

ReKo Pola Schönweiler Ersatzteile Eingangstüre by Foxm66
... eingangstüre by foxm66
thingiverse
ersatzteile für den bahnhof schönweiler
bahnhofseingangstür - nicht zum öffnen!
türschwelle
Santa
3d_ocean
$9

Realistic Hand Bell
...chime christmas gold handbell holiday music new ornament ring santa school season winter xmas year a highly detailed model...
3d_ocean
$19

Santa Claus
...santa claus
3docean
christmas new year's santa claus
santa claus model - face topology - .obj - .ma
3d_ocean
$5

Cartoon Santa
...nta santa claus season snow teddy winter
cartoon santa claus, very cute, lovely, works perfectly as a baby santa or even a teddy.
3d_export
$49

Christmas Elves 3D Model
...christmas elves 3d model 3dexport digitallab3d santa claus merry christmas elves cartoon character holiday collection xmas...
3d_export
$19

Snowman 2 3D Model
...2 3d model 3dexport digitallab3d christmas snowman litle cute santa claus holiday characters theme frosty cold human people ice...
3d_export
$39

Christmas Tree 3D Model
...interior home ball toy pine spruce gift snow winter santa claus christmas tree 3d model download .c4d .max .obj...
3d_ocean
$3

Christmas tree
...celebration christmas decoration holiday keyshot maya merry new pine santa season tree xmas year this model is created in...
cg_studio
$29

Poliform Santa Monica Lounge3d model
...a lounge
.obj .fbx .max - poliform santa monica lounge 3d model, royalty free license available, instant download after purchase.
3ddd
$1

Кресло Varenna Santa Monica Home
... santa monica home
3ddd
varenna santa monica , poliform
кресло varenna santa monica home
3ddd
$1

Eichholtz Candle Holder Santa Lucia 3 Arm
...ем никеле.
стиль: классика
тип товара: аксессуары в интерьер
фабрика производитель: eichholtz
артикул: acc05789
размер: 45x38x62
Don
3ddd
$1

Neverending Glory
...estates theater in prague, where the world premiere of don giovanni rang out under the leadership of mozart himself....
3ddd
$1

Charlotte Morgan Blue Abstracts
...real scale. charlotte morgan blue abstracts © nikolay chsherbinin don#39;t use this model in 3d renders on...
3ddd
$1

Charlotte Morgan Hand Painted Silver Fingerprints
...charlotte morgan hand painted silver fingerprints © nikolay chsherbinin don#39;t use this model in 3d renders on...
3d_ocean
$6

Sand clock
...obj file fbx file hope you like it please donamp;#8217... ...
3d_ocean
$6

Fanos ramadan
...obj file fbx file hope you like it please donamp;#8... ...
3d_ocean
$17

Old clook
...obj file fbx file hope you like it please donamp;#8217... ...
3d_ocean
$7

Soccer cleats
...obj file fbx file hope you like it please donamp;... ...
3d_ocean
$3

Christmas2
...obj file fbx file hope you like it please donamp;#821... ...
3d_ocean
$9

Old gas lamp
...light obj file fbx filehope you like it please donamp;#82... ...
3ddd
$1

Mercedes CLS 55 AMG
...in mm. mercedes cls 55 amg. © nikolay chsherbinin don#39;t use this model in 3d renders on photostock's it...
House
3d_export
$25
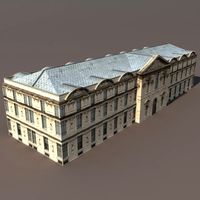
Apartment House 106 Low Poly 3d Model 3D Model
...rior model home old windows background house noeclassical
apartment house 106 low poly 3d model 3d model cerebrate 90493 3dexport
3d_export
free
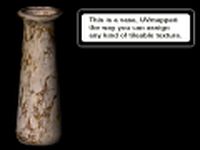
Download free Special UVmapped vase 3D Model
...3d model 3dexport vase decoration hight qualiy uv tileable house special uvmapped vase 3d model best3dmodels 71953...
3d_export
$10

Golden barrel inn 3D Model
...3dexport inn medieval goden barrel pub zlatno burence kafana house old golden barrel inn 3d model buncic 32748...
3d_export
$29
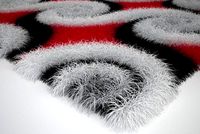
Rug Spiral 3D Model
...3d model 3dexport carpet strands sofa afghan people building house villa contemporary cabinet chair rug lamp lounge blancket livingroom...
3d_export
$59
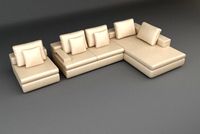
Sofa 17 3D Model
...sofa couch divan living leather photoreal chair fabric home house seating pillow cushion modern contemporary furniture sofa 17 3d...
3d_export
$100

3D Model Detailed House Cutaway 6 3D Model
...living room kitchen aerial view flat apartment house home bedroom
3d model detailed house cutaway 6 3d model acdcz 64471 3dexport
3d_export
$99

Temple Gate 3D Model
...china chinese buddhism buddhist buddha seemingly temple shrine joss house monastery classical classic scripture entrance gate door architecture japan...
3d_export
$19

Miami Building 3D Model
...windows glass floors walls living building florida architecture structures house ocean architectural exterior miami building 3d model guitargoa 73412...
3d_export
$50

Seafarers Union 3D Model
...seafarers union 3d model 3dexport building fantasy house home merchant exterior architecture seafarers union 3d model vanishingpoint...
3d_export
$7

Business Center 3D Model
...power pover table skyscraper lowpoly game photorealistic collection textures house business business center 3d model ikaika 74521...
