CG Trader

Pueblo style house
by CG Trader
Last crawled date: 1 year, 10 months ago
This 3D model was originally created with Sketchup 8 and then converted to all other 3D formats. Native format is .skp 3dsmax scene is 3ds Max 2016 version, rendered with Vray 3.00 This is a house made for the American Southwest. The outer walls are of stucco and the roof is flat to immitate the look of an adobe house which is common there in the southwest. This house in particular is of frame construction but made to look legit. The first thing you are greeted with is a courtyard. Actually, the reason for the diagonal garage is to open up the signature courtyard. The path leads up to the big wooden front door. The first thing you see inside would be the great windows of the high ceilinged living room which branches off into an island kitchen and formal dining room. Ideal breakfast bar in kitchen and a walk-in pantry to finish the deal. There is a secondary living area that is carpeted. There are 3 bedrooms in this house but if you wall in the secondary living area, it can suffice as a 4th bedroom. All bedrooms get walk-in closets and direct out-door access. Dual sinks are in the master bathroom. Another snazy feature is the outdoor fire place. I hope you like this house and please rate :)
Similar models
3dwarehouse
free

Pueblo style house
...ourtyard #desert_house #fire_place #garage #garage_door #house #porch #pueblo_house #roof #skylight #small_house #stucco #windows
3dwarehouse
free

6 room cottage with a residential unit in the basement and a Pool
...balcony exit the living room to a thin balcony first floor - master suite with bathroom and walk-in wardrobe. 3 bedrooms bathroom
3dwarehouse
free

Courtyard House
...ck half has all of the bedrooms and storage. each area has some floor text describing the area (kitchen, bathroom, closet, etc.).
3dwarehouse
free

Another Row House
...dry and utility room. upstairs, there is a large master bedroom, a bathroom, and a large walk in closet with a small living area.
3dwarehouse
free

COURTYARD HOUSE
...area and bathrooms. #3_bedrooms #4_bedrooms #5_bedrooms #cool #courtyard #courtyard_house #family_home #family_house #home #house
3dwarehouse
free

Red brick house
...#bedroom #brick #furniture #gingerronaldinho #grass #house #kitchen #living_room #path #red #red_brick #room #wall #walls #window
grabcad
free

lake cabin
... bedrooms with bathroom walk in shower and a main room with living room , kitchen and eating area, entrance door its opens upward
3dwarehouse
free

PLEASE FURNISH THIS HOUSE!
...or a garden or something. have fun furnishing. #basic #big #furnish #furniture #home #house #interior #large #modern #nice #zappo
3dwarehouse
free

The Extremely modern house
...d look around, you will see a counter with a sink and a luxurious hot tub. in the middle of the house is a courtyard with a tree.
3dwarehouse
free

Modern house 3
... study, bathroom and a large kitchen/diner and living room which looks out onto the courtyard garden. #modern #practical #stylish
Pueblo
3d_export
$12

indoor sports arena
...indoor sports arena 3dexport the “coliseo el pueblo (the people coliseum), a real life multipurpose arena located...
turbosquid
$20

Low polygon village house Casa de pueblo bajo poligonaje Low-poly 3D model
...o para la venta for download as skp, blend, 3ds, obj, and fbx on turbosquid: 3d models for games, architecture, videos. (1677004)
thingiverse
free

ERMITA DE CAPILLUDOS EN CASTRILLO TEJERIEGO . VALLADOLID. CASTILLA Y LEON. ESPAÑA by mauva
...; ermita de nuestra señora de capilludos, patrona del pueblo de castrillo tejeriego, en valladolid, castilla y león,...
thingiverse
free

Bebedero ByMessor para hormigas by jolugama
...y acercamiento entre nuestras amigas, como la plaza del pueblo un lugar para encontrarnos todos somos un grupo activo...
thingiverse
free

Gabriela Mistral by geoimpresion
...la enseñanza secundaria, me llevó a traiguén". en este pueblo desarrolló funciones como maestra interina de labores, dibujo, higiene...
blendswap
free

Paisaje minecraft villaje-pueblo-villa
...ce 3d art
descarga este paisaje de un pueblo en minecraft espero que les guste pueden visitar mi canal de juegos: caetano1314.
thingiverse
free

Pueblo board game DIY by Qualith
... oop for a long time now.
print 40% infill or higher to add weight to the pieces.
https://boardgamegeek.com/boardgame/3228/pueblo
thingiverse
free

Indian art earrings
...fe federal building (the old post office), a landmark pueblo revival building listed on the national register of historic...
thingiverse
free

Face Shield for Front Liners by misterfix
...elmer pueblo of archetype advertising corp. manila philippines. elmerpueblo@gmail.com instagram.com/elmerpueblo instagram.com/meisterfix -uses a4 size acetate film sheets or any...
thingiverse
free
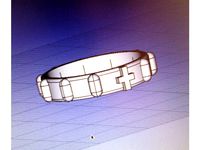
Anillo Rosario Rosary ring by danielsilvag
...dimensiones. al imprimirlo, solo pido una oración por mi pueblo venezuela: estamos en una dictadura donde las personas están...
Style
3d_export
$99

Chevrolet Cruze hatchback 2012 3D Model
...cruze 2011 2012 2013 2014 hatchback sport city urban style us doors auto chevy compact family chevrolet cruze hatchback...
3d_export
$15

American Racing Classic 200S 16 inch Rim 3D Model
...rim tire spoke aluminum metal steel rally 16 inch style muscle 60s stylish oldsmobile chevy american racing classic 200s...
3d_export
$30
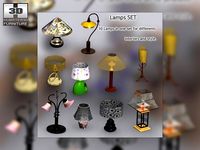
Lamps set 3D Model
...set 3d model 3dexport lamp interior lighting table design style accessory decorative element 3d models lamps set 3d model...
3d_export
$69
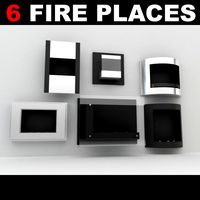
Fireplace Collection 3D Model
...fireplace collection 3d model 3dexport fireplace hearth style corbel bas firebox gaslog fire flame photoreal vray sauna...
3d_export
$50

Antechamber 028 3D Model
...interior entrance hall antechamber vestibule entry foyer building contemporary style modern antechamber 028 3d model pupuhol 50156...
3d_export
$50

Antechamber 035 3D Model
...interior entrance hall antechamber vestibule entry foyer building contemporary style modern antechamber 035 3d model pupuhol 50228...
3d_export
$30

Bedroom061 3D Model
...louver radiator lamp fire hearth floor antique furniture regal style edwardian victorian bedroom061 3d model chen3d 18612...
3d_export
$30
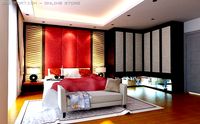
Bedroom069 3D Model
...louver radiator lamp fire hearth floor antique furniture regal style edwardian victorian bedroom069 3d model chen3d 18613...
3d_export
$15
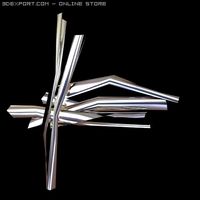
Wall decorative accessory 3D Model
...wall hanging art beam rail steel decorative accessory contemporary style design industry modern materials 3d max wall decorative accessory...
3d_export
$15
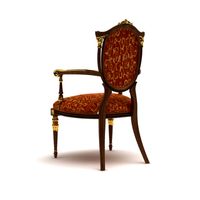
Chair 3D Model
...chair 3d model 3dexport wing-chair chair design modern style vray office furniture wing chair 3d model 3dbyte 49676...
House
3d_export
$25
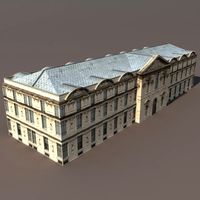
Apartment House 106 Low Poly 3d Model 3D Model
...rior model home old windows background house noeclassical
apartment house 106 low poly 3d model 3d model cerebrate 90493 3dexport
3d_export
free
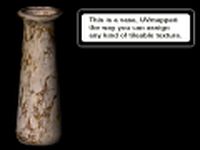
Download free Special UVmapped vase 3D Model
...3d model 3dexport vase decoration hight qualiy uv tileable house special uvmapped vase 3d model best3dmodels 71953...
3d_export
$10

Golden barrel inn 3D Model
...3dexport inn medieval goden barrel pub zlatno burence kafana house old golden barrel inn 3d model buncic 32748...
3d_export
$29
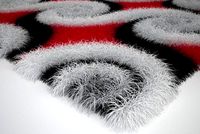
Rug Spiral 3D Model
...3d model 3dexport carpet strands sofa afghan people building house villa contemporary cabinet chair rug lamp lounge blancket livingroom...
3d_export
$59
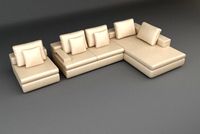
Sofa 17 3D Model
...sofa couch divan living leather photoreal chair fabric home house seating pillow cushion modern contemporary furniture sofa 17 3d...
3d_export
$100

3D Model Detailed House Cutaway 6 3D Model
...living room kitchen aerial view flat apartment house home bedroom
3d model detailed house cutaway 6 3d model acdcz 64471 3dexport
3d_export
$99

Temple Gate 3D Model
...china chinese buddhism buddhist buddha seemingly temple shrine joss house monastery classical classic scripture entrance gate door architecture japan...
3d_export
$19

Miami Building 3D Model
...windows glass floors walls living building florida architecture structures house ocean architectural exterior miami building 3d model guitargoa 73412...
3d_export
$50

Seafarers Union 3D Model
...seafarers union 3d model 3dexport building fantasy house home merchant exterior architecture seafarers union 3d model vanishingpoint...
3d_export
$7

Business Center 3D Model
...power pover table skyscraper lowpoly game photorealistic collection textures house business business center 3d model ikaika 74521...
