CG Trader

Half Timbered Cottage
by CG Trader
Last crawled date: 1 year, 10 months ago
This 3D model was originally created with Sketchup 8 and then converted to all other 3D formats. Native format is .skp 3dsmax scene is 3ds Max 2016 version, rendered with Vray 3.00 Again, another little house to add to ye ole' collection eh? In fact, it is a little house, thanks to bob1938 for the wonderfully done tudor style exterior. This little house was inspired by Northern European countryside architecture. I designed the interior for this house for it is of everything you need. The living room has a vaulted ceiling with an overlook from the second story. The kitchen is split plus dining. The driver's pad would be behind the house. There is a cellar hatch in the rear. Down there would be your furnace and water heater. they share a common chimney vent that goes through the house and up out the roof. 3 bedrooms, 2.5 baths obviously placed, each with walk-in closets. I hope you find this little house to your liking. If you wish, you can make it a great background object. Touring will be easy because I used layers. I hope you enjoy this small house and please rate :)
Similar models
3dwarehouse
free

Half Timbered Cottage
...re #bob1938 #bungalow #cottage #european_house #family_house #half_timbered_house #house #small_house #tudor_house #village_house
3dwarehouse
free

Gamecube logo
...to do. it didn't take too long to make tough. i hope you like it, and rate it if you want, i would appriciate that. #gamecube
thingiverse
free

Little House by OWP
...little house by owp
thingiverse
a little house i made while waiting for a file to copy hope you enjoy
3dwarehouse
free

House
...house
3dwarehouse
its a little house i created quickly ,i would like to share it with all of you out there
3dwarehouse
free

Little shack
...and, i hope, the first of many. #backyard_shed #cubby_house #hut #parent_retreat #shack #small_building #wooden_hut #wooden_shack
3dwarehouse
free

Simple Customizable House
...n't want on the first floor. if you would like to, you can upload your customized house and post comments as well. thank you.
3dwarehouse
free

The Common House
... a common house or building you would find. it's my first upload, so i hope you like it. :-) #building #home #house #resident
3dwarehouse
free

My little house
...my little house
3dwarehouse
just a little house with some guys this is the first time i use sketchup hope you liked it ;d
3dwarehouse
free

House
...the house of your dreams. i hope you enjoy and please rate :) #house #suburban_house #brick_house #traditional_house #small_house
thingiverse
free

"The Office" Sign by Maxlarsen
... on your wall, or you can just prop it up on your desk, in your office ; ) hope you enjoy. (note: this is a dual extrusion print)
Timbered
3d_ocean
$12

Flooring Texture - Vol 005
...le timber vintage vinyl wood
flooring texture file detail: 5×3=15 png file diffuse + bump + reflect map 6000×6000 px high detail
3d_ocean
$49
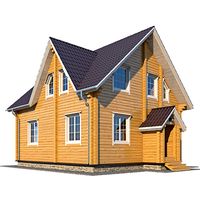
Log House 06
...8,5m x 9m -height: 9m polygons: 218 489 vertices: 228 203 the roof tiles – 104 099 polygons the log walls – 64 969 polygons 9 ...
3d_ocean
$12

Flooring Texture - Vol 001
...le timber vintage vinyl wood
flooring texture file detail: 5×3=15 png file diffuse + bump + reflect map 6000×6000 px high detail
3d_ocean
$59
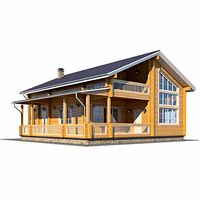
Log House 05
...12m x 12,9m -height: 7,74m polygons: 303 331 vertices: 315 100 the roof tiles – 151 846 polygons the log walls – 55 353 polygo...
3ddd
$1

Lexington TIMBER POINT SIDEBOARD
... lexington
комод и зеркало в этническом стиле американской фабрики lexington home brands
archive3d
free

Lumber 3D Model
...d
lumber logs log timber
lumber n260614 - 3d model (*.gsm+*.3ds) for exterior 3d visualization.
cg_studio
$15
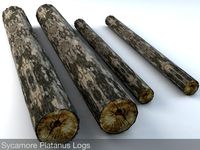
Sycamore Platanus Tree Timberwood Logs3d model
...dae .c4d .3ds - sycamore platanus tree timberwood logs 3d model, royalty free license available, instant download after purchase.
cg_studio
$79
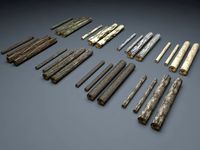
Timberwood Logs Mega Pack3d model
... ready
.obj .dae .c4d .3ds - timberwood logs mega pack 3d model, royalty free license available, instant download after purchase.
cg_studio
$29
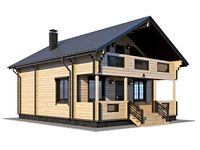
Log House 013d model
...n neighborhood roof vray
.max .fbx .obj - log house 01 3d model, royalty free license available, instant download after purchase.
3ddd
$1
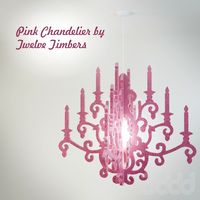
Twelve Timbers / Pink Chandelier
...twelve timbers / pink chandelier
3ddd
twelve timbers
pink chandelier by twelve timbers
Cottage
3d_export
$25
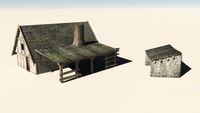
Blacksmiths Cottage 3D Model
...labour labor hammer anvil metalwork steel iron ironmonger casting metal
blacksmiths cottage 3d model archaeodesign 32620 3dexport
3d_export
$10
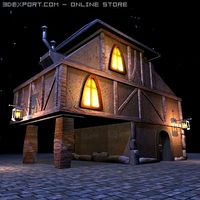
Cartoon House 3D Model
...setting scene town village horror fantastic inn pub shack cottage architecture palace refuge structure cartoon house 3d model mental...
3d_ocean
$19

Low Poly Hotel
...boarding house building camp cartoon cartoon hotel commerce company cottage geometry guesthouse guesthouse building hostel hostelry hotel industrial inn...
3d_ocean
$49

Log House 06
...log house 06 3docean architecture building cabin cottage exterior home house log neighborhood residental residential roof suburban...
3d_ocean
$17

Low Poly Forest Cottage
...r. the low-poly model has polygonal details. all major format included .obj .fbx .3ds makes it easy to import to any 3d software.
3d_export
$30

Low Poly Winter House 3D Model
...cartoon winter christmas family game gameart home house exterior cottage tile window stone architectural door small wall lowpoly hut...
3d_export
$5

House lowpoly 2 3D Model
...2 3d model 3dexport house home building base country cottage village house lowpoly 2 3d model download .c4d .max...
3d_export
$10
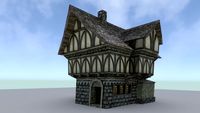
Medieval Town House 1 3D Model
...house 1 3d model 3dexport medieval town house village cottage city cartoon buildings building low poly door game props...
3d_export
$30

Cottage 3D Model
...d model
3dexport
cottage house hut
cottage 3d model download .c4d .max .obj .fbx .ma .lwo .3ds .3dm .stl kosmolet 111638 3dexport
3d_export
$40
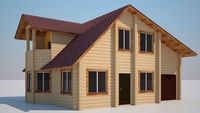
House 3D model 3D Model
...house 3d model 3d model 3dexport house 3d model cottage v-ray house 3d model 3d model download .c4d .max...
Half
cg_studio
$15
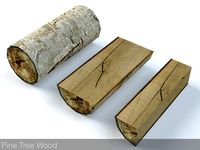
Pine Tree Fire Wood3d model
...cgstudio pine fir tree fire wood firewood log whole half quarter .obj .fbx .dae .c4d .3ds - pine tree...
3ddd
$1
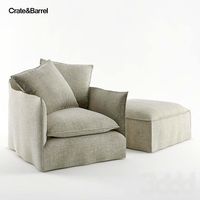
Crate & Barrel Chair + half
...te & barrel , oasis
кресло и пуф, фабрика crate&barrel;
oasis chair and half
3d_ocean
$18
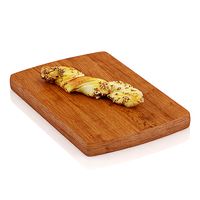
Half-eaten long roll with grains
...n rectangular wooden board. available formats: • max scanline • max vray • max mentalray • cinema 4d • cinema 4d vray • fbx • obj
3d_ocean
$30
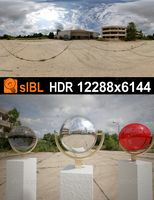
HDR 075 Parking Lot sIBL
...full resolution source .hdr file. -full resolution .hdr panorama -half resolution .hdr panorama -full resolution .jpg tonemapped image -low...
3d_ocean
$18

Chocolate bars
...model of four small chocolate bars – one is half eaten. 3d scanned from real product. placed on square...
3d_ocean
$18

Bitten pizza slice
...pizza salami scanned slice vray scanned 3d model of half eaten slice of salami pizza. placed on white square...
3d_ocean
$30

HDR 079 Rail Tracks sIBL
...full resolution source .hdr file. -full resolution .hdr panorama -half resolution .hdr panorama -full resolution .jpg tonemapped image -low...
3d_ocean
$30

HDR 076 Old Hangar sIBL
...full resolution source .hdr file. -full resolution .hdr panorama -half resolution .hdr panorama -full resolution .jpg tonemapped image -low...
3d_ocean
$19
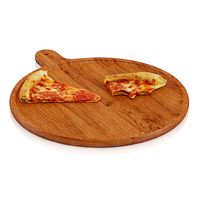
Pizza slices on wooden board
...model of two slices of salami pizza – one half eaten. placed on wooden...
3d_ocean
$4
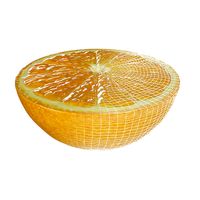
Half Orange
...half orange
3docean
fruit half half orange orange
half orange
