CG Trader
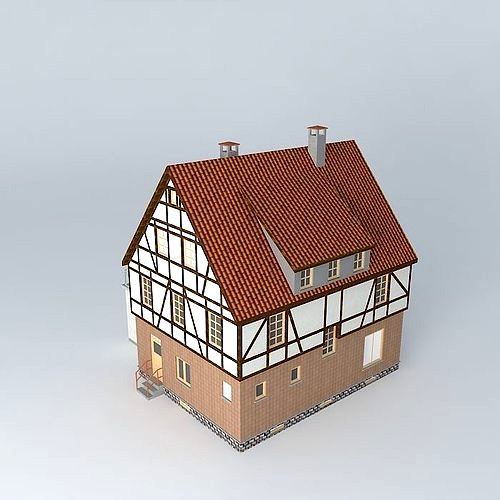
Bobs Bed and Breakfast
by CG Trader
Last crawled date: 1 year, 10 months ago
This 3D model was originally created with Sketchup 8 and then converted to all other 3D formats. Native format is .skp 3dsmax scene is 3ds Max 2016 version, rendered with Vray 3.00 Here is the large half-timber house. Thanks to Paul's most excelllent video that taught me how to move the rear wall 4', including door and windows. Wahoo! This has an interior with basic furnishings. You can add to them or use your own. First flloor has a small kitchen, office, men and women's bathroom, an office and cellar stairs. 2nd floor has 4 guest rooms with the bath 'down the hall'. Attic has 2 guest rooms and hall bath. 2 rooms are furnished as an example. Moving the wall gave me the room I needed. One chimney is for the attic AC vent and mechanicals. Update: I may revise the 2nd floor bath arrangement, based on comments. house home building residential exterior exterior exterior house house exterior residential building residential house
Similar models
3dwarehouse
free

Bob's Bed and Breakfast
...date: i may revise the 2nd floor bath arrangement, based on comments. #halftimber_building #hotel #old_buliding_bed_and_breakfast
cg_trader
free

Very Old House
...o be. bob house home building residential exterior exterior exterior house house exterior residential building residential house
cg_trader
free

House with Finished Attic
...oor layer. house home building residential exterior exterior exterior house house exterior residential building residential house
cg_trader
free

Tower House
... 1/2 bath. house home building residential exterior exterior exterior house house exterior residential building residential house
3dwarehouse
free

Very Old House
...ng- i can't figure out how to move the axis starting point. i can move the whole model, but not to where i want it to be. bob
cg_trader
free

Timber Framed House
... included. house home building residential exterior exterior exterior house house exterior residential building residential house
cg_trader
free

DIY house
...e ya next year! 2 car garage 2 story house unfinished house diy house residential building exterior exterior house house exterior
cg_trader
free

Bachelor Pad
... plumbing. house home building residential exterior exterior exterior house house exterior residential building residential house
cg_trader
free

Ashley House
...e windows. house home building residential exterior exterior exterior house house exterior residential building residential house
cg_trader
free

angled House
...that i saw on the net. main floor is similar 2nd floor is my design because of the roofs....
Bobs
3ddd
$1
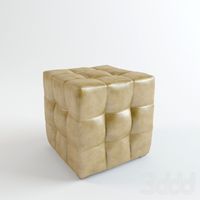
Пуф Куб
... капитоне , пуф
сделано по фотороботу, цветные шкурки прилагаются(всмысле текстуры)
3d_ocean
$9
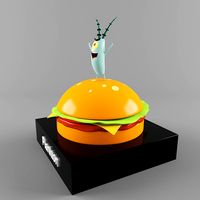
Plankton
...animated cartoon animation character plankton spongebob squarepants
plankton. the character from a cartoon serial a sponge bob =)
cg_studio
$10
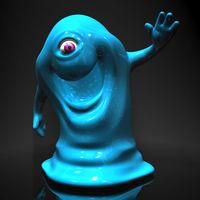
Bob from Monsters vs Aliens RIGGED3d model
...tl .obj .max .fbx - bob from monsters vs aliens rigged 3d model, royalty free license available, instant download after purchase.
3ddd
$1
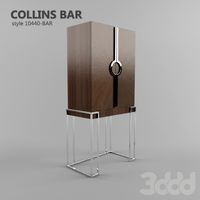
Collins Bar - Mitchell Gold + Bob Williams
... bob williams
ссылка:http://www.mgbwhome.com/collins-barbr-available-online--p9660.aspx
3ddd
$1
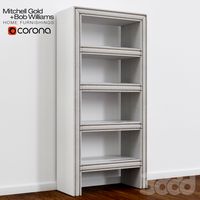
LUCAS 2-SIDED BOOKCASE by Mitchell Gold and Bob Williams
...//www.mgbwhome.com/lucas-2-sided-bookcasebravailable-online-and-in-stores-p11879.aspx
текстуры, материалы в комплекте.
3ddd
$1
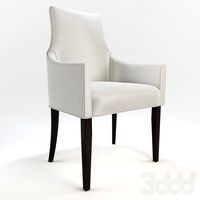
ADA ARM CHAIR
...-chair-bravailable-online-and-in-stores-p10372.aspx
размеры 25"w 25"d 39"h или 63,5 см x 63,5 см x 99 см
3ddd
$1
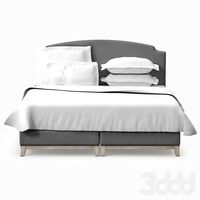
Nina Bed
...or model for easy change or setup.
object at 0.0.0, clean and light scene.
the archive contains the obj file and more previews.
3ddd
$1
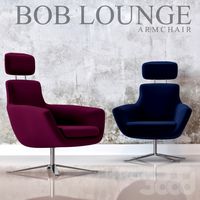
Bob Lounge Chair
...или обивка ткани
oсновa:oснова 4-звездочная; полированный алюминиевый шарнир.
ширина: 100 см
высота: 133 см
высота сиденья: 30 см
3ddd
$1
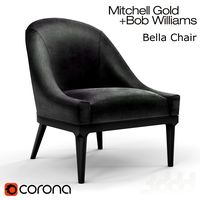
BELLA CHAIR by Mitchell Gold and Bob Williams
... сайт:http://www.mgbwhome.com/bella-chairbravailable-online-and-in-stores-p11824.aspx
текстуры, материалы в комплекте.
3ddd
$1
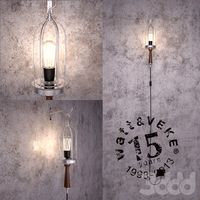
Watt & Veke BOB
...amp;amp; veke bob
3ddd
wattveke
bob
h40 Ø140
230см шнурhttp://www.wattveke.se/bob-portable-light-pewter.html
Breakfast
3d_ocean
$5
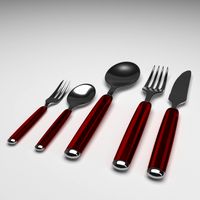
Utensils
...utensils 3docean breakfast coffee cutlery dessert fork dinner dishes eating eating irons...
3d_export
$9

Table 22 3D Model
...room kitchen hall desk interior lounge furniture wood dining breakfast study household dinner lunch realistic glass table 22 3d...
3d_export
$9

Table 35 3D Model
...room kitchen hall desk interior lounge furniture wood dining breakfast study household dinner lunch realistic glass table 35 3d...
3d_export
$19
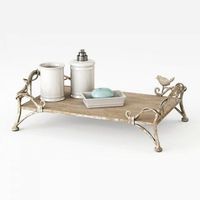
Drainer tray on legs 3D Model
...on legs 3d model 3dexport tray drainer leg dining breakfast table wood accessories household decor drainer tray on legs...
3ddd
$1
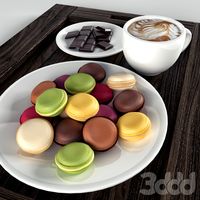
Tasty Breakfast
...ским десертам macaron, станут украшением любого интерьера
форматы в архиве:
3d max 2011, 3d max 2014, obj.
приятных рендеров !
cg_studio
$9
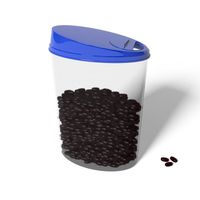
Bank Plastic with Beans3d model
...model cgstudio plastic container box food reserves packaging keep breakfast lunch dinner kitchen refrigerator store beans peas bulk foods...
3ddd
$1

Breakfast
... еда как искусство конкурс
материалы только для короны пока что. позже будет версия и для vray.
3ddd
$1
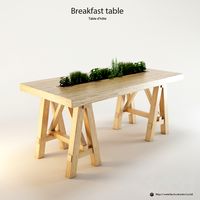
breakfast table
...breakfast table
3ddd
обеденный
hauteur 73 cm
longueur 163 cm
largeur 80 cm
3ddd
$1
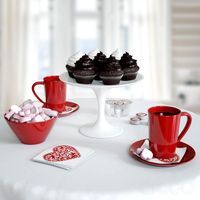
valentine's breakfast set
... салфетка , свечка
завтрак в день святого валентина. на все 200 000 полигонов.
3d_ocean
$2

Banana
...banana 3docean apple banana berry breakfast cherry dessert food fruit kiwi lemon meal melon orange...
Bed
design_connected
$29

Creed Bed
...creed bed
designconnected
minotti creed bed computer generated 3d model. designed by dordoni, rodolfo.
3d_export
$12
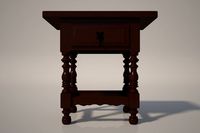
Bedside Table 3D Model
...odel
3dexport
bed bedroom table little small furniture 3ds wood wooden room textured
bedside table 3d model ikaras 90897 3dexport
3d_export
free
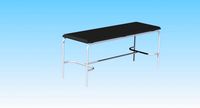
Download free Medical Examination Bed 3D Model
...al examination bed 3d model
3dexport
divan examination bed medical
medical examination bed 3d model dosoriofp78431 90995 3dexport
3d_export
$5
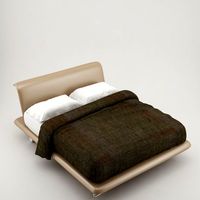
3d bed 3D Model
...3d bed 3d model
3dexport
3dsmax free3dmodel bed free download
3d bed 3d model free3dmodelss73900 90972 3dexport
3d_export
$8

ChiropractorTable 3D Model
...chiropractortable 3d model 3dexport medical doctor bones poser table bed 3d model hospital clinic office chiropractortable 3d model uncle808us...
3d_export
$15
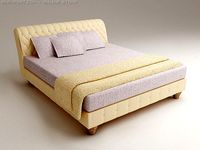
Bed_2 3D Model
..._2 3d model
3dexport
bed living room sofas sofa armchair coffee table light carpet rug mat
bed_2 3d model dmyakotin 6968 3dexport
3d_export
$20
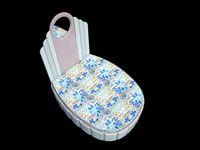
BED 1 3D Model
...bed 1 3d model
3dexport
bed girl's bedroom
bed 1 3d model corbu 32960 3dexport
3d_export
$8
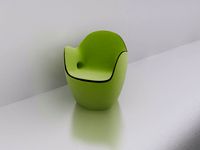
Chair 3D Model
...furniture furnishing armchair bench modern table ergonomic orthopedic bed bedoom chair 3d model balatum 60743...
3d_export
$20
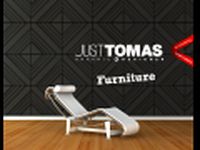
Furniture 3D Model
...furniture 3d model 3dexport bed chair dining table fridge furniture paintings sofa couch furniture...
3d_export
$39
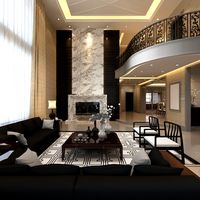
Youyou09 3D Model
...bathroom bedroom bookroom kitchen table chair sofa dinner room bed mall youyou09 3d model future3d 65744...
