CG Trader

Urban Home
by CG Trader
Last crawled date: 1 year, 10 months ago
This 3D model was originally created with Sketchup 8 and then converted to all other 3D formats. Native format is .skp 3dsmax scene is 3ds Max 2016 version, rendered with Vray 3.00 This house is an old house! An old urban city house. It actually is a 3 family flat. Like a two family flat but only with another flat. So there is a main floor apartment, an upstairs apartment, and a basement apartment. Each of any of the apartments all share an identical floor plan as well as both a front and a back door. The lower flat is not shown in the model because it is below street level. The window-wells are covered but can still be opened in case of fire. The upper flat has the most windows. What is neat about this house is that each apartment has a fire place and a whopping 4 bedrooms! 2 bathrooms! Somewhat remodeled plans from the original 1909 plan because then each apartment only had 1 bathroom. But now is modern. Each unit gets a 1-car garage. That was added in the 70's Roof access is possible. So Explore it with layers. this would fit into the foreground of any city scape with tall buildings beyond. This is the last building left standing on it's block that originally had 14 big houses on it before. You may feel free to add bars on the windows if you wish. I didn't to promote a welcome feeling. Please rate. I have an interesting architecture related Facebook page in case you are interested. Click on the link below to access :) bedrooms apartment brick building city house comfortable family home interesting modern stone townhouse urban residential building exterior apartment building brick house city building exterior house house exterior modern building modern city modern home modern house stone brick
Similar models
3dwarehouse
free

urban home
...urban home
3dwarehouse
nice large urban home great for your model. #big #big_homes #home #homes #new_homes #nice_homes #urban
3dwarehouse
free

Urban Home
...urban home
3dwarehouse
urban home, 2 levels, garage, back and side patios #home #house #tainted_angel #urban #urban_home
3dwarehouse
free

unfinished urban home
...unfinished urban home
3dwarehouse
unfinished urban home design 2 storys and a pool #needs_windows
3dwarehouse
free

URBAN
...urban
3dwarehouse
home 1 floor #urban
3dwarehouse
free

Urban Home
...urban home
3dwarehouse
urban home ready to go!! move your stuff in and relax. enjoy! #home #house #tainted_angel #urban_home
grabcad
free

3D home
...3d home
grabcad
this type of home we can make in urban areas where there is shortage of land
3dwarehouse
free

urban
...urban
3dwarehouse
an (uncomplete) hyper-modern urban home
3dwarehouse
free

Urban House
...urban house
3dwarehouse
this house is an antique model of an urban home.
3dwarehouse
free

urban home
...urban home
3dwarehouse
3dwarehouse
free

Urbane House
...urbane house
3dwarehouse
it's cool and urbane #cool #home #house #modern #unique #urbane
Urban
3d_export
$25
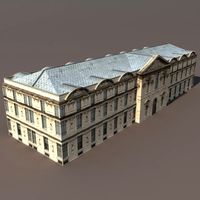
Apartment House 106 Low Poly 3d Model 3D Model
...3d model 3d model 3dexport apartment building condo city urban town residential architecture structure low poly 3d exterior model...
3d_export
$300
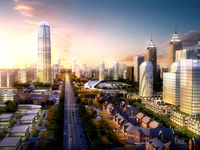
City Plan 007 3D Model 3D Model
...model 3d model 3dexport traffic tree flat tile metro urban structure apartment road plaza office block modular detail high...
3d_export
$300
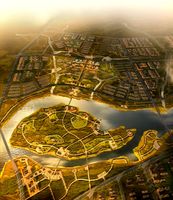
City Plan 005 3D Model 3D Model
...model 3d model 3dexport traffic tree flat tile metro urban structure apartment road plaza office block modular detail high...
3d_export
$150
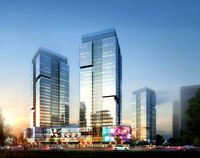
Skyscraper business center 037 3D Model
...037 3d model 3dexport traffic tree flat tile metro urban structure apartment road plaza office block modular detail high...
3d_export
$150
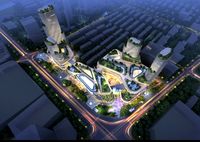
Skyscraper business center 045 3D Model
...045 3d model 3dexport traffic tree flat tile metro urban structure apartment road plaza office block modular detail high...
3d_export
$99

Chevrolet Cruze hatchback 2012 3D Model
...chevrolet cruze 2011 2012 2013 2014 hatchback sport city urban style us doors auto chevy compact family chevrolet cruze...
3d_export
$99

LTI TX4 London Taxi 3D Model
...2009 2010 2011 2012 2013 2014 van minivan city urban bus lti tx4 london taxi 3d model humster3d 38417...
3d_export
$99

Vauxhall Agila 2008 3D Model
...2010 europe suzuki wagon r+ compact chevrolet mw city urban 5-door hatchback splash vauxhall agila 2008 3d model humster3d...
3d_export
$150
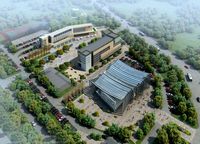
3d building 856 3D Model
...3d building 856 3d model 3dexport city cityscape downtown urban airport station building metropolis street block detailed definition realistic...
3d_export
$150
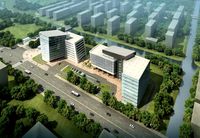
3d building 870 3D Model
...3d building 870 3d model 3dexport city cityscape downtown urban airport station building metropolis street block detailed definition realistic...
Home
3d_export
$25

Apartment House 106 Low Poly 3d Model 3D Model
...town residential architecture structure low poly 3d exterior model home old windows background house noeclassical apartment house 106 low...
3d_export
$129

Sauna 3D Model
...infrared naked wood photoreal vray massage oven heat bath home health beauty relax sauna 3d model sbgwolf 38949...
3d_export
$50
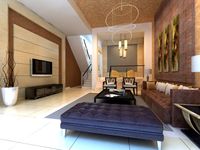
3D Home 624 3D Model
... chair furniture texture table lamp apartment rug carpet restaurant hotel sitting
3d home 624 3d model richard3015 46698 3dexport
3d_export
$50
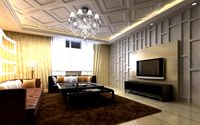
3D Home 564 3D Model
... chair furniture texture table lamp apartment rug carpet restaurant hotel sitting
3d home 564 3d model richard3015 46505 3dexport
3d_export
$50

3D Home 592 3D Model
... chair furniture texture table lamp apartment rug carpet restaurant hotel sitting
3d home 592 3d model richard3015 46533 3dexport
3d_export
$150
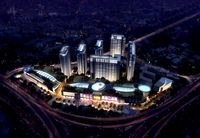
3d building 798 3D Model
...architecture furniture living room interior vray sitting accesorie apartment home visualization sofa couch table chair 3d building 798 3d...
3d_export
$59
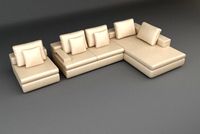
Sofa 17 3D Model
...3dexport sofa couch divan living leather photoreal chair fabric home house seating pillow cushion modern contemporary furniture sofa 17...
3d_export
$50

3D Home 678 3D Model
... chair furniture texture table lamp apartment rug carpet restaurant hotel sitting
3d home 678 3d model richard3015 46957 3dexport
3d_export
$50
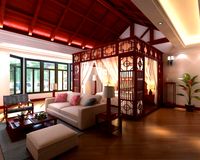
3D Home 937 3D Model
... chair furniture texture table lamp apartment rug carpet restaurant hotel sitting
3d home 937 3d model richard3015 47390 3dexport
3d_export
$50

3D Home 983 3D Model
... chair furniture texture table lamp apartment rug carpet restaurant hotel sitting
3d home 983 3d model richard3015 47448 3dexport
